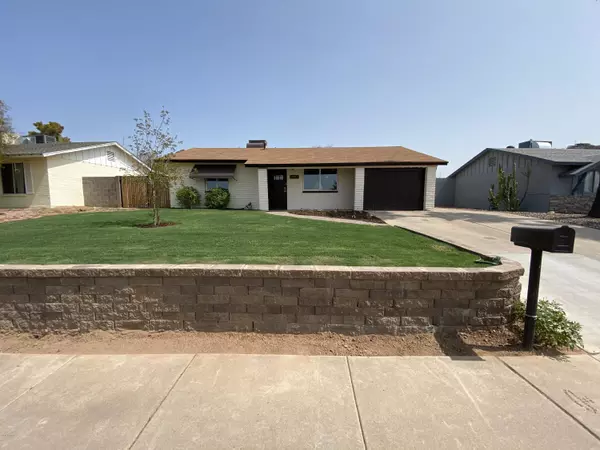$273,500
$275,000
0.5%For more information regarding the value of a property, please contact us for a free consultation.
9447 N 15TH Place Phoenix, AZ 85020
2 Beds
1 Bath
1,309 SqFt
Key Details
Sold Price $273,500
Property Type Single Family Home
Sub Type Single Family - Detached
Listing Status Sold
Purchase Type For Sale
Square Footage 1,309 sqft
Price per Sqft $208
Subdivision Sahuaro Cove
MLS Listing ID 6134740
Sold Date 10/23/20
Bedrooms 2
HOA Y/N No
Originating Board Arizona Regional Multiple Listing Service (ARMLS)
Year Built 1972
Annual Tax Amount $1,447
Tax Year 2020
Lot Size 5,987 Sqft
Acres 0.14
Property Description
Welcome Home to your beautiful north mountain retreat with amazing million dollar views, modern luxury finishes and smart home features such as; keyless front door, wifi thermostat and bluetooth bathroom vent fan. This impressive home boasts a gorgeous entertainers kitchen with high end quartz countertops & backsplash, extra-large modern sink with designer spray faucet, stainless steel appliances including; double door refrigerator, gas range, dishwasher and microwave. The bathroom luxury details include; mosaic tiled shower, jetted massage tub and designer marble top vanity. Some of the energy efficiency considerations include; modern appliances, custom LED lighting and all dual pane windows throughout. Be sure to admire the views, checkout the large site built shed and handy RV gates.
Location
State AZ
County Maricopa
Community Sahuaro Cove
Direction From 12th Street & Hatcher, East on Hatcher to 15th St, North on 15th St to Carol Ave, East on Carol Ave, Carol Ave curves North and turns into 15th Pl. Home is on the Right/East side of 15th Pl.
Rooms
Other Rooms Family Room
Den/Bedroom Plus 3
Separate Den/Office Y
Interior
Interior Features Eat-in Kitchen, Pantry, High Speed Internet, Granite Counters
Heating Electric
Cooling Refrigeration
Flooring Laminate, Wood
Fireplaces Number No Fireplace
Fireplaces Type None
Fireplace No
Window Features Vinyl Frame,Double Pane Windows
SPA None
Exterior
Exterior Feature Covered Patio(s), Patio, Storage
Garage Rear Vehicle Entry, RV Gate, RV Access/Parking
Carport Spaces 1
Fence Block
Pool None
Community Features Transportation Svcs, Biking/Walking Path
Utilities Available APS, SW Gas
Amenities Available None
Waterfront No
View Mountain(s)
Roof Type Composition
Private Pool No
Building
Lot Description Dirt Back, Grass Front
Story 1
Builder Name UNKNOWN
Sewer Public Sewer
Water City Water
Structure Type Covered Patio(s),Patio,Storage
New Construction Yes
Schools
Elementary Schools Washington Elementary School - Phoenix
Middle Schools Washington Elementary School - Phoenix
High Schools Washington High School
School District Glendale Union High School District
Others
HOA Fee Include No Fees
Senior Community No
Tax ID 159-32-074
Ownership Fee Simple
Acceptable Financing Cash, Conventional, FHA, VA Loan
Horse Property N
Listing Terms Cash, Conventional, FHA, VA Loan
Financing Conventional
Read Less
Want to know what your home might be worth? Contact us for a FREE valuation!

Our team is ready to help you sell your home for the highest possible price ASAP

Copyright 2024 Arizona Regional Multiple Listing Service, Inc. All rights reserved.
Bought with My Home Group Real Estate






