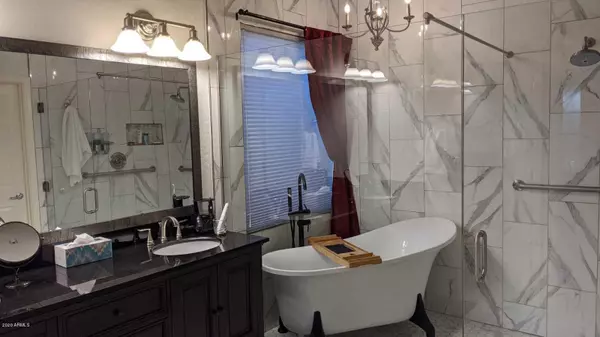$675,000
$674,900
For more information regarding the value of a property, please contact us for a free consultation.
9426 N Indigo Hill Drive Fountain Hills, AZ 85268
4 Beds
3 Baths
2,435 SqFt
Key Details
Sold Price $675,000
Property Type Single Family Home
Sub Type Single Family - Detached
Listing Status Sold
Purchase Type For Sale
Square Footage 2,435 sqft
Price per Sqft $277
Subdivision Eagle Mountain Parcel 10/11
MLS Listing ID 6136042
Sold Date 10/15/20
Style Spanish
Bedrooms 4
HOA Fees $136/qua
HOA Y/N Yes
Originating Board Arizona Regional Multiple Listing Service (ARMLS)
Year Built 1999
Annual Tax Amount $3,805
Tax Year 2019
Lot Size 0.256 Acres
Acres 0.26
Property Description
RESORT-STYLE LIVING in the sough after Community of Eagle Mountain! This meticulously maintained home is nestled on a private lot that offers mountain, city & incredible golf course views! Indoors the home boasts: an open floor plan, motorized shades, fireplace in the family room, chef's kitchen features top of the line appliances & R/O system. Sellers invested THOUSANDS of $$$ upgrading the master's bath. This home is great to entertain your guests! Step outside into your Private Oasis backyard featuring: HEATED POOL w/ Spa, Built in BBQ & Extended Private Patio. Feel great pulling into 3-car garage w/ cabinets. Don't miss the opportunity to check out the Eagle Mountain Golf Course Clubhouse! This house indeed has it all & could be your next home! Act fast this gem won't last long!
Location
State AZ
County Maricopa
Community Eagle Mountain Parcel 10/11
Direction Shea east, right on Eagle Mountain Pkwy at light. Pass Golf Club, then straight thru stop sign to guard gate. After gate, first right on Terra Trail, left on Indigo Hill to property on right.
Rooms
Other Rooms Family Room
Master Bedroom Downstairs
Den/Bedroom Plus 4
Separate Den/Office N
Interior
Interior Features Master Downstairs, Drink Wtr Filter Sys, Fire Sprinklers, No Interior Steps, Soft Water Loop, Vaulted Ceiling(s), Kitchen Island, Pantry, Double Vanity, Full Bth Master Bdrm, Separate Shwr & Tub, High Speed Internet, Smart Home, Granite Counters
Heating Natural Gas, ENERGY STAR Qualified Equipment
Cooling Refrigeration, Programmable Thmstat, Ceiling Fan(s)
Flooring Carpet, Tile
Fireplaces Type 1 Fireplace, Family Room
Fireplace Yes
Window Features Double Pane Windows
SPA Heated,Private
Exterior
Exterior Feature Covered Patio(s), Patio, Private Street(s), Built-in Barbecue
Garage Dir Entry frm Garage, Electric Door Opener
Garage Spaces 3.0
Garage Description 3.0
Fence Block, Wrought Iron
Pool Variable Speed Pump, Heated, Private
Community Features Gated Community, Guarded Entry, Golf
Utilities Available SRP, SW Gas
Amenities Available Rental OK (See Rmks)
Waterfront No
View City Lights, Mountain(s)
Roof Type Tile
Accessibility Hard/Low Nap Floors, Bath Roll-In Shower, Bath Raised Toilet, Bath Grab Bars, Accessible Hallway(s)
Private Pool Yes
Building
Lot Description Sprinklers In Rear, Sprinklers In Front, Natural Desert Back, Auto Timer H2O Front, Natural Desert Front, Auto Timer H2O Back
Story 1
Builder Name Greystone
Sewer Public Sewer
Water Pvt Water Company
Architectural Style Spanish
Structure Type Covered Patio(s),Patio,Private Street(s),Built-in Barbecue
Schools
Elementary Schools Four Peaks Elementary School - Fountain Hills
Middle Schools Fountain Hills Middle School
High Schools Fountain Hills High School
School District Fountain Hills Unified District
Others
HOA Name Eagle Mountain
HOA Fee Include Maintenance Grounds,Street Maint
Senior Community No
Tax ID 217-30-674
Ownership Fee Simple
Acceptable Financing Cash, Conventional, FHA, VA Loan
Horse Property N
Listing Terms Cash, Conventional, FHA, VA Loan
Financing Cash
Read Less
Want to know what your home might be worth? Contact us for a FREE valuation!

Our team is ready to help you sell your home for the highest possible price ASAP

Copyright 2024 Arizona Regional Multiple Listing Service, Inc. All rights reserved.
Bought with My Home Group Real Estate






