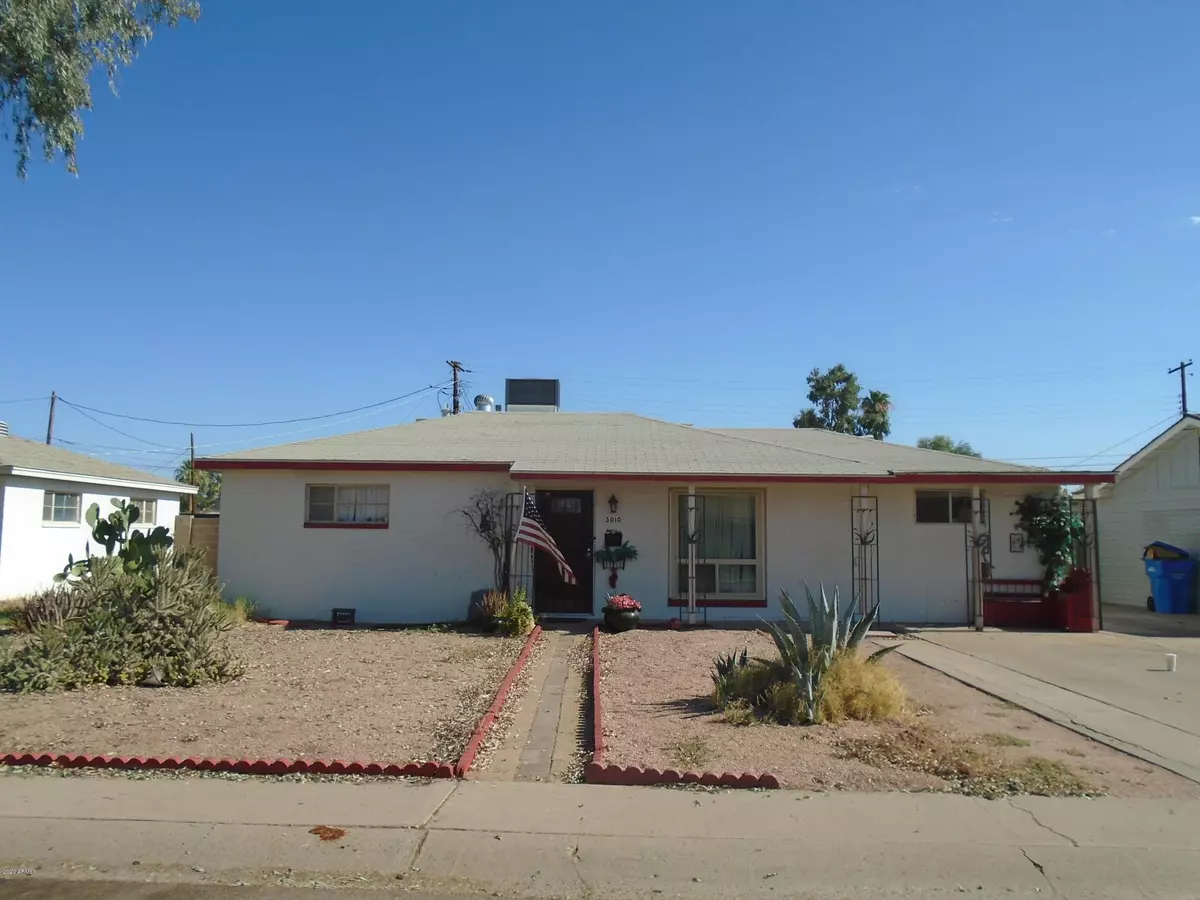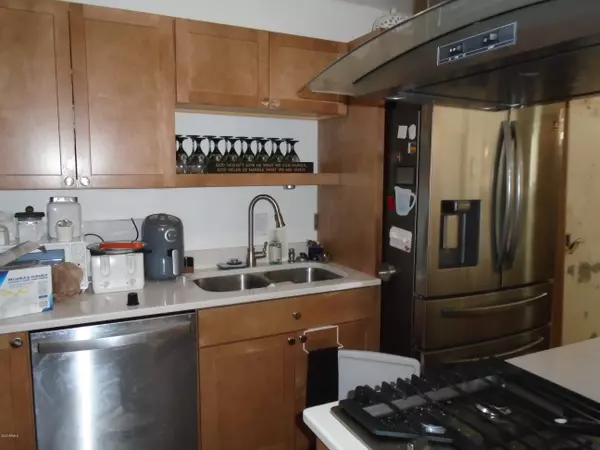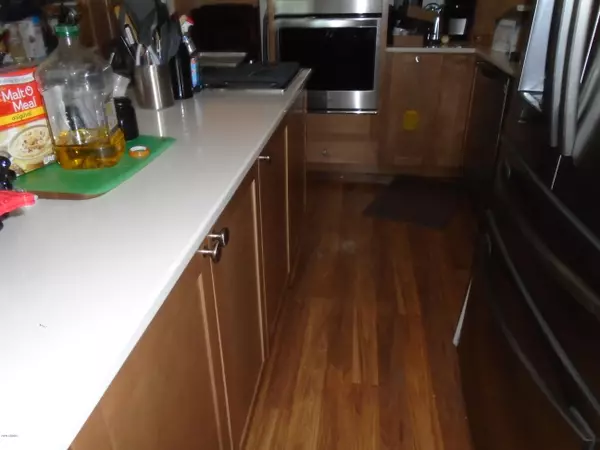$205,000
$175,000
17.1%For more information regarding the value of a property, please contact us for a free consultation.
3010 W LOMA Lane Phoenix, AZ 85051
2 Beds
1.75 Baths
2,017 SqFt
Key Details
Sold Price $205,000
Property Type Single Family Home
Sub Type Single Family - Detached
Listing Status Sold
Purchase Type For Sale
Square Footage 2,017 sqft
Price per Sqft $101
Subdivision Alta Vista 2
MLS Listing ID 6105246
Sold Date 07/31/20
Style Ranch
Bedrooms 2
HOA Y/N No
Originating Board Arizona Regional Multiple Listing Service (ARMLS)
Year Built 1953
Annual Tax Amount $1,163
Tax Year 2019
Lot Size 8,019 Sqft
Acres 0.18
Property Description
AGENTS BRING YOUR INVESTORS! HOME NEEDS SOME WORK TO COMPLETE.SELLER SPENT 58,000 ON THIS NEWLY REMODELED KITCHEN! NEW CABINETRY,BUILT IN OVEN AND MICROWAVE,GAS COOK TOP,SS APPLIANCES,FRENCH DOOR REFRIGERATOR HAS 3RD DRAWER,TRASH COMPACTOR AND QUARTZ COUNTER TOPS.YOU EVEN HAVE A VEGETABLE SINK!LAMINATE FLOORS.HOME HAS CENTRAL AIR.A/C AND FURNACE 2019.NEW WATER HEATER.BATH INCLUDES NEW SINK,FAUCET AND GRANITE COUNTER.TUB/SHOWER COMBO!NEW ROOF.MASTER BEDROOM HAS LAMINATE FLOORS! SEPERATE 2 CAR GARAGE W/ ATTACHED GUEST HOUSE AND OFFICE W/HALF BATH! COOK TOP,MICROWAVE AND SINK!RV GATE ACCESS! NO HOA!
Location
State AZ
County Maricopa
Community Alta Vista 2
Rooms
Other Rooms Guest Qtrs-Sep Entrn, Separate Workshop, BonusGame Room
Den/Bedroom Plus 3
Separate Den/Office N
Interior
Interior Features 9+ Flat Ceilings, No Interior Steps, Kitchen Island, Pantry, 3/4 Bath Master Bdrm, High Speed Internet, Granite Counters
Heating Natural Gas
Cooling Refrigeration, Programmable Thmstat, Ceiling Fan(s)
Flooring Carpet, Laminate, Concrete
Fireplaces Number No Fireplace
Fireplaces Type None
Fireplace No
Window Features Vinyl Frame
SPA None
Exterior
Exterior Feature Separate Guest House, Separate Guest House
Parking Features Extnded Lngth Garage, RV Gate, Separate Strge Area, Detached, Shared Driveway
Garage Spaces 2.0
Carport Spaces 2
Garage Description 2.0
Fence Block
Pool None
Utilities Available SRP
Amenities Available None
Roof Type Composition
Private Pool No
Building
Lot Description Dirt Back, Gravel/Stone Front, Auto Timer H2O Front
Story 1
Builder Name UNK
Sewer Public Sewer
Water City Water
Architectural Style Ranch
Structure Type Separate Guest House, Separate Guest House
New Construction No
Schools
Elementary Schools Washington Elementary School - Phoenix
Middle Schools Glendale High School
High Schools Glendale High School
School District Glendale Union High School District
Others
HOA Fee Include No Fees
Senior Community No
Tax ID 150-07-108
Ownership Fee Simple
Acceptable Financing Cash, Conventional, 1031 Exchange
Horse Property N
Listing Terms Cash, Conventional, 1031 Exchange
Financing Cash
Read Less
Want to know what your home might be worth? Contact us for a FREE valuation!

Our team is ready to help you sell your home for the highest possible price ASAP

Copyright 2024 Arizona Regional Multiple Listing Service, Inc. All rights reserved.
Bought with Coldwell Banker Realty






