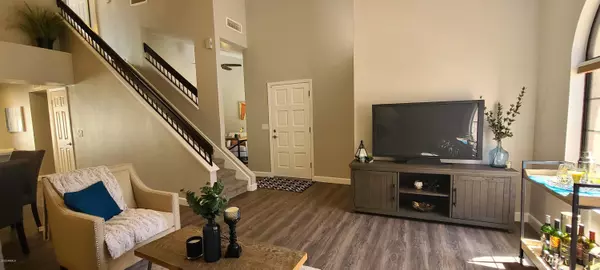$255,000
$249,000
2.4%For more information regarding the value of a property, please contact us for a free consultation.
1718 S LONGMORE Street #47 Mesa, AZ 85202
2 Beds
2.5 Baths
1,301 SqFt
Key Details
Sold Price $255,000
Property Type Townhouse
Sub Type Townhouse
Listing Status Sold
Purchase Type For Sale
Square Footage 1,301 sqft
Price per Sqft $196
Subdivision Wood Creek Townhomes Lot 1-120 Tr A
MLS Listing ID 6110515
Sold Date 08/27/20
Bedrooms 2
HOA Fees $290/mo
HOA Y/N Yes
Originating Board Arizona Regional Multiple Listing Service (ARMLS)
Year Built 1986
Annual Tax Amount $801
Tax Year 2019
Lot Size 1,634 Sqft
Acres 0.04
Property Description
Glamorous, completely renovated & move in ready! This fantastic town home has double master bedrooms (one upstairs & one down) with an additional powder room for your guests. Open floor plan that lives large with a downstairs den, great for a home office! New soft close cabinets, quartz counter tops, back splash, stainless appliances, contemporary lighting & fans throughout, many added can lights. All new bathrooms with custom showers, new fixtures & finishes. New modern flooring & fresh paint throughout. Stunning new fireplace surround, inside, full sized laundry, 2 covered parking spaces in front of home, large covered patio with exit to open space behind unit & big storage closet. And if that wasn't enough NEW AC & hot water heater...yay!!
Location
State AZ
County Maricopa
Community Wood Creek Townhomes Lot 1-120 Tr A
Direction East on Baseline to Longmore, North on Longmore to entrance of community on north side of street. After entering, go left & follow drive to unit 47. Park in either spot marked 47 in front of home.
Rooms
Master Bedroom Upstairs
Den/Bedroom Plus 3
Interior
Interior Features Master Downstairs, Upstairs, Eat-in Kitchen, Breakfast Bar, Vaulted Ceiling(s), 2 Master Baths, 3/4 Bath Master Bdrm, Double Vanity, High Speed Internet
Heating Electric
Cooling Refrigeration, Programmable Thmstat, Ceiling Fan(s)
Flooring Carpet, Laminate, Tile
Fireplaces Type 1 Fireplace
Fireplace Yes
Window Features Double Pane Windows
SPA None
Exterior
Exterior Feature Covered Patio(s), Private Yard, Storage
Garage Assigned
Carport Spaces 2
Fence Block
Pool None
Community Features Community Spa, Community Pool, Golf, Playground, Biking/Walking Path, Clubhouse
Utilities Available SRP
Amenities Available FHA Approved Prjct, Management, Rental OK (See Rmks)
Waterfront No
Roof Type Tile
Parking Type Assigned
Private Pool No
Building
Lot Description Desert Back, Desert Front
Story 2
Builder Name Unknown
Sewer Sewer in & Cnctd, Public Sewer
Water City Water
Structure Type Covered Patio(s),Private Yard,Storage
Schools
Elementary Schools Washington Elementary School - Mesa
Middle Schools Rhodes Junior High School
High Schools Dobson High School
School District Mesa Unified District
Others
HOA Name Wood Creek HOA
HOA Fee Include Roof Repair,Insurance,Sewer,Maintenance Grounds,Front Yard Maint,Trash,Water,Roof Replacement,Maintenance Exterior
Senior Community No
Tax ID 134-26-685
Ownership Fee Simple
Acceptable Financing Cash, Conventional, FHA, VA Loan
Horse Property N
Listing Terms Cash, Conventional, FHA, VA Loan
Financing Conventional
Read Less
Want to know what your home might be worth? Contact us for a FREE valuation!

Our team is ready to help you sell your home for the highest possible price ASAP

Copyright 2024 Arizona Regional Multiple Listing Service, Inc. All rights reserved.
Bought with HomeSmart






