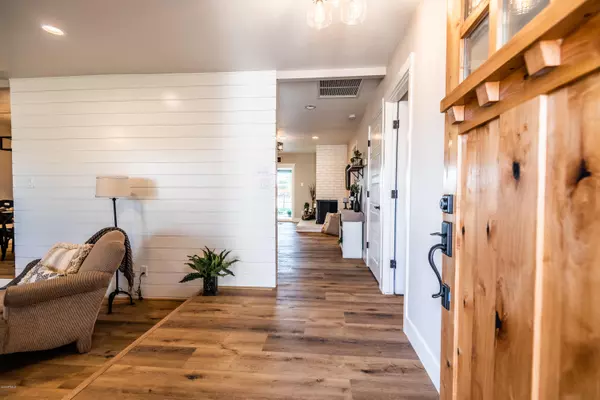$541,000
$550,000
1.6%For more information regarding the value of a property, please contact us for a free consultation.
5617 W PARADISE Lane Glendale, AZ 85306
3 Beds
2 Baths
1,839 SqFt
Key Details
Sold Price $541,000
Property Type Single Family Home
Sub Type Single Family - Detached
Listing Status Sold
Purchase Type For Sale
Square Footage 1,839 sqft
Price per Sqft $294
Subdivision Sunburst Farms 23
MLS Listing ID 6138966
Sold Date 10/23/20
Bedrooms 3
HOA Y/N No
Originating Board Arizona Regional Multiple Listing Service (ARMLS)
Year Built 1974
Annual Tax Amount $1,932
Tax Year 2020
Lot Size 0.785 Acres
Acres 0.78
Property Description
Amazing Opportunity to Own a Beautifully Renovated Home Designed with Modern Farmhouse Style just under an Acre Lot in the highly desirable subdivision of Sunburst Farms. Country Living in the middle of the City. No HOA. Backyard is set up for a variety of options and includes horse stalls: The possibilities are endless. 2 RV Gates with RV Parking so you can park all of your toys. Left Side of house has 50 AMP to plug in your RV. Long Driveway and Half Circle Drive will accommodate multiple vehicles. As you walk up to the front, you will notice a knotty alder style front door and gorgeous luxury vinyl floors which extend throughout the house. The entry takes you into the spacious front family room with plantation shutters. Then you will enter the main open living space which boasts a cozy wood burning fireplace and a designer shiplap wall. Overlooking the living area is the custom designed kitchen which features white shaker cabinets, Farmhouse sink, quartz countertops with a waterfall edge, new LG stainless appliances, and subway tile backsplash. The spacious master bedroom has two closets with one being a walk in. The master bathroom is custom designed and features: double sinks, subway tiled shower with black penny tile floor, shiplap wall, oval mirrors, and farmhouse style light fixtures that bring lots of light. The large guest bedrooms are split on the other side which share a guest bathroom with tub and tiled surround. The utility / laundry room is huge and could easily add a desk to make this a usable office as well. A smart panel that houses cable and internet) has been installed. Pantry cabinets plus butcher block counter for storage or other uses. Brand new fans, fixtures, windows, doors, trim, and so much more. If you have been looking for a fully remodeled Modern Farmhouse Style home on a huge lot with no detail left unnoticed then look no further.
Location
State AZ
County Maricopa
Community Sunburst Farms 23
Direction 59th Ave and Bell; South on Bell East on Paradise; House is on the right
Rooms
Other Rooms Family Room
Master Bedroom Split
Den/Bedroom Plus 3
Separate Den/Office N
Interior
Interior Features 3/4 Bath Master Bdrm, Double Vanity
Heating Electric
Cooling Refrigeration
Flooring Vinyl
Fireplaces Type 1 Fireplace
Fireplace Yes
Window Features Vinyl Frame,Double Pane Windows
SPA None
Exterior
Exterior Feature Covered Patio(s)
Garage Electric Door Opener, RV Gate, RV Access/Parking, RV Garage
Garage Spaces 2.0
Garage Description 2.0
Fence Block, Chain Link
Pool None
Utilities Available APS
Amenities Available None
Waterfront No
Roof Type Composition
Private Pool No
Building
Lot Description Sprinklers In Front, Desert Back, Desert Front, Grass Back
Story 1
Builder Name Hallcraft Homes
Sewer Public Sewer
Water City Water
Structure Type Covered Patio(s)
Schools
Elementary Schools Canyon Elementary School
Middle Schools Canyon Elementary School
High Schools Cactus High School
School District Peoria Unified School District
Others
HOA Fee Include No Fees
Senior Community No
Tax ID 231-01-539
Ownership Fee Simple
Acceptable Financing Cash, Conventional, VA Loan
Horse Property Y
Horse Feature Bridle Path Access, Stall
Listing Terms Cash, Conventional, VA Loan
Financing Conventional
Special Listing Condition Owner/Agent
Read Less
Want to know what your home might be worth? Contact us for a FREE valuation!

Our team is ready to help you sell your home for the highest possible price ASAP

Copyright 2024 Arizona Regional Multiple Listing Service, Inc. All rights reserved.
Bought with Arizona Premier Realty Homes & Land, LLC






