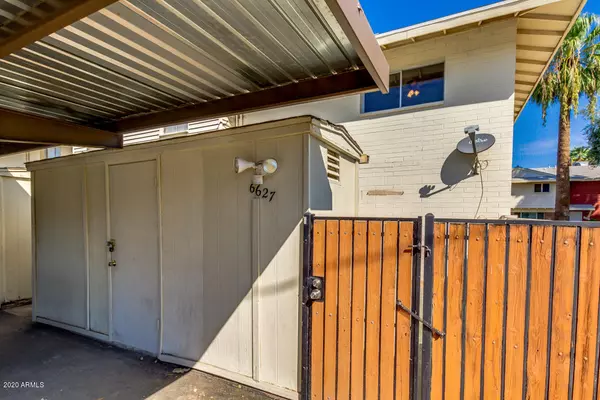$175,000
$170,000
2.9%For more information regarding the value of a property, please contact us for a free consultation.
6627 N 44TH Avenue Glendale, AZ 85301
3 Beds
1.5 Baths
1,408 SqFt
Key Details
Sold Price $175,000
Property Type Townhouse
Sub Type Townhouse
Listing Status Sold
Purchase Type For Sale
Square Footage 1,408 sqft
Price per Sqft $124
Subdivision West Plaza Townhouse
MLS Listing ID 6142799
Sold Date 11/30/20
Style Ranch
Bedrooms 3
HOA Fees $225/mo
HOA Y/N Yes
Originating Board Arizona Regional Multiple Listing Service (ARMLS)
Year Built 1963
Annual Tax Amount $535
Tax Year 2020
Lot Size 1,612 Sqft
Acres 0.04
Property Description
Come take a look at this two story property on a nice Glendale community! This 3 beds, 1.5 baths Townhome includes many upgrades! Interior boasts clean lines in favor of a sleek design with crown molding and wood plank vinyl. Remodeled kitchen features high-end appliances, spotless white cabinets, mosaic backsplash, and a convenient island for meal prepping and tankless water heater! Spacious family room has tons of natural light and a sliding glass door that bring the outdoors in. All bedrooms have carpet. Master bedroom has a closet and private access to the bathroom. Large patio is great for relaxing while enjoying your favorite beverage. Don't miss this blank canvas waiting for your personal touches. Call today!
Location
State AZ
County Maricopa
Community West Plaza Townhouse
Direction Head north on N 43rd Ave, Turn left onto W Ocotillo Rd, Turn left onto N 44th Ave. Property will be on the left.
Rooms
Other Rooms Family Room
Master Bedroom Upstairs
Den/Bedroom Plus 3
Separate Den/Office N
Interior
Interior Features Upstairs, Eat-in Kitchen, 9+ Flat Ceilings, Pantry, High Speed Internet, Laminate Counters
Heating Electric
Cooling Refrigeration, Ceiling Fan(s)
Flooring Carpet, Vinyl
Fireplaces Number No Fireplace
Fireplaces Type None
Fireplace No
Window Features Sunscreen(s)
SPA None
Exterior
Exterior Feature Patio, Private Street(s), Storage
Garage Separate Strge Area, Assigned
Carport Spaces 2
Fence Block
Pool None
Community Features Community Pool, Playground, Biking/Walking Path
Utilities Available SRP
Amenities Available Management
Roof Type Composition
Private Pool No
Building
Story 2
Builder Name Hallcraft
Sewer Public Sewer
Water City Water
Architectural Style Ranch
Structure Type Patio,Private Street(s),Storage
New Construction No
Schools
Elementary Schools Nevitt Elementary School
Middle Schools Barcelona Middle School
High Schools Alhambra High School
School District Phoenix Union High School District
Others
HOA Name West Plaza HOA
HOA Fee Include Sewer,Pest Control,Maintenance Grounds,Street Maint,Front Yard Maint,Trash,Water,Roof Replacement,Maintenance Exterior
Senior Community No
Tax ID 146-27-082-A
Ownership Fee Simple
Acceptable Financing Cash, Conventional, FHA, VA Loan
Horse Property N
Listing Terms Cash, Conventional, FHA, VA Loan
Financing Cash
Read Less
Want to know what your home might be worth? Contact us for a FREE valuation!

Our team is ready to help you sell your home for the highest possible price ASAP

Copyright 2024 Arizona Regional Multiple Listing Service, Inc. All rights reserved.
Bought with HomeSmart






