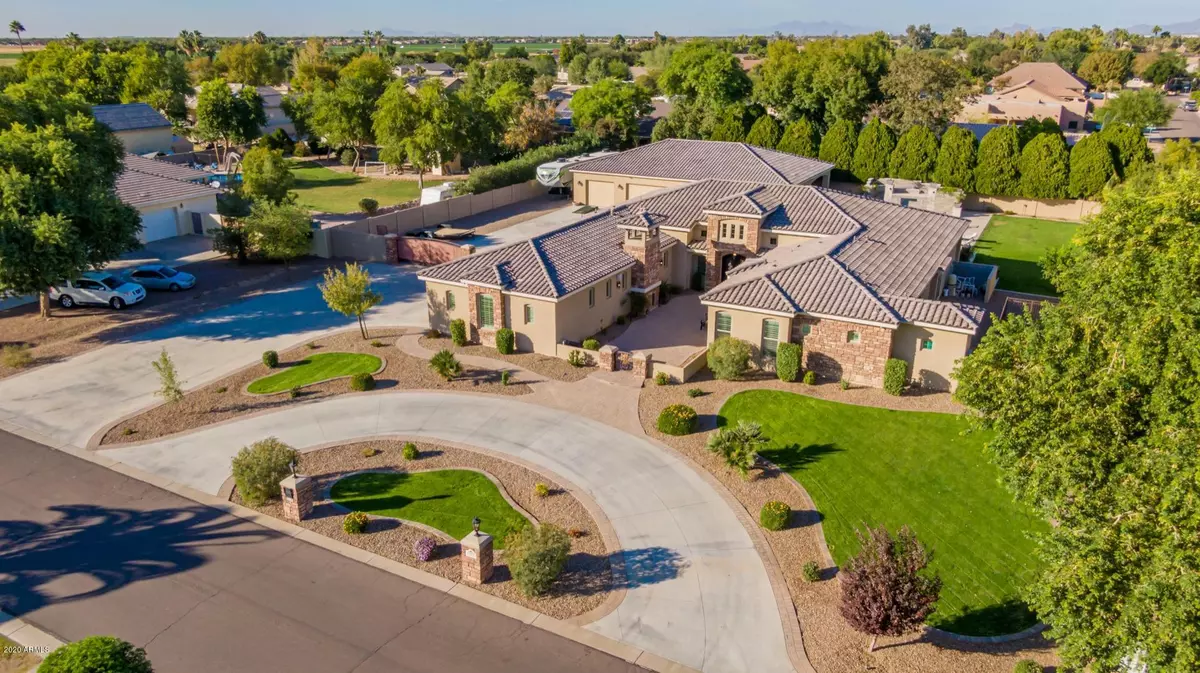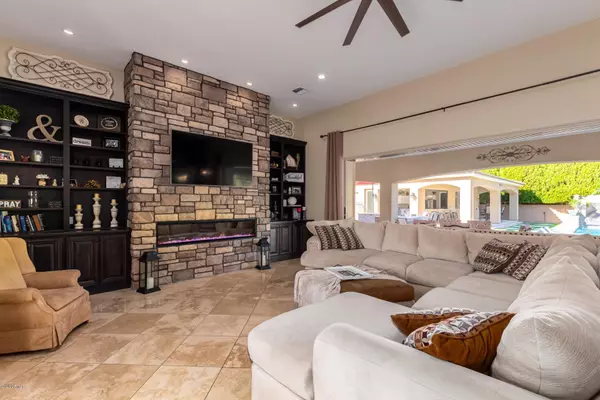$1,440,000
$1,440,000
For more information regarding the value of a property, please contact us for a free consultation.
19410 E VIA DEL PALO -- Queen Creek, AZ 85142
5 Beds
4 Baths
4,400 SqFt
Key Details
Sold Price $1,440,000
Property Type Single Family Home
Sub Type Single Family - Detached
Listing Status Sold
Purchase Type For Sale
Square Footage 4,400 sqft
Price per Sqft $327
Subdivision Queen Creek Ranchettes 3
MLS Listing ID 6162643
Sold Date 03/01/21
Style Santa Barbara/Tuscan
Bedrooms 5
HOA Fees $49/qua
HOA Y/N Yes
Originating Board Arizona Regional Multiple Listing Service (ARMLS)
Year Built 2016
Annual Tax Amount $6,088
Tax Year 2020
Lot Size 0.803 Acres
Acres 0.8
Property Description
INCREDIBLE! This 4 bedroom and 4 bath home, including 3000 sq/ft separate guest house and 8 car garage, in Queen Creek has finally come to market. This house is gorgeous even when you first walk up to the front door with a greeting area that has a fireplace and step into a beautiful living room with stone accents along the walls and plenty of room for entertaining guests or just catching a movie. The Kitchen is magnificent with ornamental cabinetry and timeless granite counter tops. The rooms are huge with their own built in bathrooms. The master is fit for royalty with an area for an office and a big walk in closet w/ 2nd W/D. The master bath has a soaking tub and walk in tiled shower. Luxurious to be sure! Custom designed resort style pool with no expenses spared.
Location
State AZ
County Maricopa
Community Queen Creek Ranchettes 3
Direction From Ocotillo turn right onto Sossaman Rd. Follow the road to Via Del Verde and then turn onto 193rd St. Follow road around to Via Del Palo, arrive at home on the left.
Rooms
Other Rooms Guest Qtrs-Sep Entrn, Separate Workshop
Master Bedroom Downstairs
Den/Bedroom Plus 5
Separate Den/Office N
Interior
Interior Features Master Downstairs, Eat-in Kitchen, Breakfast Bar, 9+ Flat Ceilings, No Interior Steps, Kitchen Island, Pantry, Double Vanity, Full Bth Master Bdrm, Separate Shwr & Tub, High Speed Internet, Granite Counters
Heating Natural Gas
Cooling Refrigeration
Flooring Carpet, Tile
Fireplaces Type 2 Fireplace, Exterior Fireplace
Fireplace Yes
SPA None
Exterior
Garage Extnded Lngth Garage, Over Height Garage, RV Gate, Separate Strge Area, Tandem, RV Access/Parking, Gated
Garage Spaces 11.0
Garage Description 11.0
Fence Block
Pool Private
Utilities Available SRP, SW Gas
Amenities Available Other
Waterfront No
Roof Type Tile,Concrete
Private Pool Yes
Building
Lot Description Gravel/Stone Front, Grass Front, Grass Back, Synthetic Grass Back, Auto Timer H2O Front, Auto Timer H2O Back
Story 1
Builder Name Custom
Sewer Septic in & Cnctd
Water City Water
Architectural Style Santa Barbara/Tuscan
New Construction Yes
Schools
Elementary Schools Desert Mountain Elementary
Middle Schools Newell Barney Middle School
High Schools Queen Creek High School
School District Queen Creek Unified District
Others
HOA Name Queen Creek Ranchett
HOA Fee Include Maintenance Grounds
Senior Community No
Tax ID 304-68-472
Ownership Fee Simple
Acceptable Financing Cash, Conventional, VA Loan
Horse Property N
Listing Terms Cash, Conventional, VA Loan
Financing VA
Read Less
Want to know what your home might be worth? Contact us for a FREE valuation!

Our team is ready to help you sell your home for the highest possible price ASAP

Copyright 2024 Arizona Regional Multiple Listing Service, Inc. All rights reserved.
Bought with Shadow Hawk Realty, LLC






