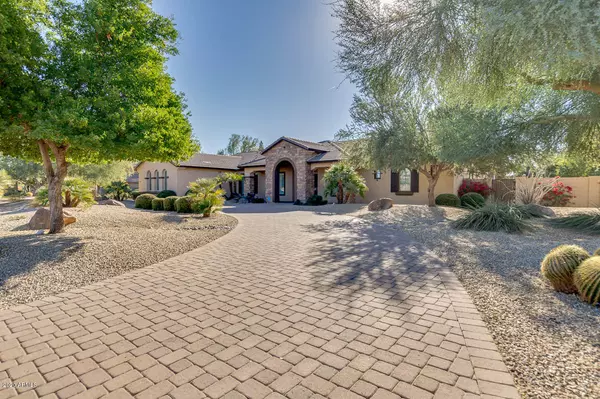$715,000
$699,000
2.3%For more information regarding the value of a property, please contact us for a free consultation.
14429 W DESERT COVE Road Surprise, AZ 85379
3 Beds
2.5 Baths
3,359 SqFt
Key Details
Sold Price $715,000
Property Type Single Family Home
Sub Type Single Family - Detached
Listing Status Sold
Purchase Type For Sale
Square Footage 3,359 sqft
Price per Sqft $212
Subdivision Mountain Gate Phase 1 And Phase 2
MLS Listing ID 6167011
Sold Date 01/19/21
Bedrooms 3
HOA Fees $98/mo
HOA Y/N Yes
Originating Board Arizona Regional Multiple Listing Service (ARMLS)
Year Built 2004
Annual Tax Amount $3,356
Tax Year 2020
Lot Size 1.003 Acres
Acres 1.0
Property Description
Past the gates of Copper Canyon Ranch you will find this beautiful 3359 sq ft single level resort style home, sitting on just over an acre corner lot of magnificently landscaped front and backyard. The home features a paver circular front driveway to front entryway, a separate driveway for the side loading 3 car garage and a RV parking spot. Inside there is a large eat in kitchen with granite countertops, island, built in refrigerator, wall oven, separate cooktop, reverse osmosis system for clean kitchen water and a dry bar with wine fridge and ice maker for entertaining. The nearby family room features a gas fireplace next to built in entertainment unit, surround sound, recessed lighting, ceiling fan and a great view of the incredible backyard past the covered patio and heated pool. Flanking the front door is a formal living room on one side and a formal dining room on the other, both with trayed ceilings. The oversized owners suite has an in suite sitting area, sliding door to patio area, beamed ceiling, 2 ceiling fans, large private bathroom with separate vanities and soaking tub in between, separate shower and a large walk in closet with built-ins. Split bedroom design has other 2 bedrooms on opposite end of the home, with full bathroom for their use and an updated half bath for your guests. Plantation shutters are through out home as well as upgraded blinds. There also is a den/office with book shelves next to formal dining room for working from home. 3 car garage features built in cabinets, work bench, water softener and laundry room style sink for cleaning up before you head inside. Breathtaking backyard with resort style feel. It features an extended south facing covered brick paver patio with ceiling fans, newer heated pebbletech pool with waterfall, outdoor BBQ island with eating bar, 6 hole putting green with dog leg and sandtrap, horseshoe pit, natural gas fire pit, walking path around entire backyard, rolling hills with shade trees, fruit trees, shrubs and resort palms. Extensive landscape lighting in front and back makes it feel like you are at your own resort. This home has it all and would truly be like being on vacation year round. Take a look today! All furniture is available for purchase outside of escrow.
Location
State AZ
County Maricopa
Community Mountain Gate Phase 1 And Phase 2
Direction North on Litchfield from Peoria Ave, left at Desert Cove Rd through gated entrance to home on left about 3/4 mile ahead. Southeast corner of Desert Cove and 145th Ave. No sign on property.
Rooms
Other Rooms Library-Blt-in Bkcse, Great Room, Family Room
Master Bedroom Split
Den/Bedroom Plus 5
Ensuite Laundry Engy Star (See Rmks)
Interior
Interior Features Eat-in Kitchen, Breakfast Bar, 9+ Flat Ceilings, Drink Wtr Filter Sys, Furnished(See Rmrks), No Interior Steps, Other, Soft Water Loop, Kitchen Island, Pantry, Double Vanity, Full Bth Master Bdrm, Separate Shwr & Tub, High Speed Internet, Granite Counters
Laundry Location Engy Star (See Rmks)
Heating Natural Gas
Cooling Refrigeration, Ceiling Fan(s)
Flooring Carpet, Tile
Fireplaces Type 1 Fireplace, Fire Pit
Fireplace Yes
Window Features Double Pane Windows
SPA None
Laundry Engy Star (See Rmks)
Exterior
Exterior Feature Circular Drive, Covered Patio(s), Patio, Private Street(s), Storage, Built-in Barbecue
Garage Attch'd Gar Cabinets, Dir Entry frm Garage, Electric Door Opener, RV Gate, RV Access/Parking, Gated
Garage Spaces 3.0
Garage Description 3.0
Fence Block
Pool Play Pool, Variable Speed Pump, Heated, Private
Community Features Gated Community, Playground
Utilities Available APS, SW Gas
Amenities Available Management, Rental OK (See Rmks)
Waterfront No
View Mountain(s)
Roof Type Tile
Accessibility Zero-Grade Entry, Lever Handles, Hard/Low Nap Floors
Parking Type Attch'd Gar Cabinets, Dir Entry frm Garage, Electric Door Opener, RV Gate, RV Access/Parking, Gated
Private Pool Yes
Building
Lot Description Sprinklers In Rear, Sprinklers In Front, Corner Lot, Desert Back, Desert Front, Synthetic Grass Back, Auto Timer H2O Front, Auto Timer H2O Back
Story 1
Builder Name William Lyon Homes
Sewer Sewer in & Cnctd, Public Sewer
Water City Water
Structure Type Circular Drive,Covered Patio(s),Patio,Private Street(s),Storage,Built-in Barbecue
Schools
Elementary Schools Rancho Gabriela
Middle Schools Rancho Gabriela
High Schools Dysart High School
School District Dysart Unified District
Others
HOA Name Copper Canyon Ranch
HOA Fee Include Maintenance Grounds,Street Maint
Senior Community No
Tax ID 501-39-879
Ownership Fee Simple
Acceptable Financing Cash, Conventional, FHA, VA Loan
Horse Property N
Listing Terms Cash, Conventional, FHA, VA Loan
Financing Conventional
Special Listing Condition FIRPTA may apply, N/A
Read Less
Want to know what your home might be worth? Contact us for a FREE valuation!

Our team is ready to help you sell your home for the highest possible price ASAP

Copyright 2024 Arizona Regional Multiple Listing Service, Inc. All rights reserved.
Bought with eXp Realty






