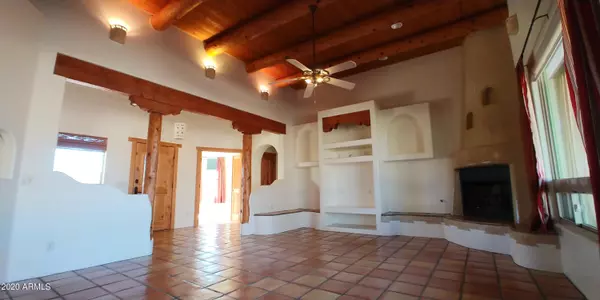$435,000
$448,995
3.1%For more information regarding the value of a property, please contact us for a free consultation.
4422 S Equestrian Drive Sierra Vista, AZ 85650
4 Beds
2.5 Baths
2,716 SqFt
Key Details
Sold Price $435,000
Property Type Single Family Home
Sub Type Single Family - Detached
Listing Status Sold
Purchase Type For Sale
Square Footage 2,716 sqft
Price per Sqft $160
Subdivision Mountain Shadows Phase A
MLS Listing ID 6150347
Sold Date 01/29/21
Style Territorial/Santa Fe
Bedrooms 4
HOA Y/N No
Originating Board Arizona Regional Multiple Listing Service (ARMLS)
Year Built 2000
Annual Tax Amount $4,156
Tax Year 2019
Lot Size 1.075 Acres
Acres 1.08
Property Description
This beautiful Santa Fe style home is so beautiful, but comfortable too. The santa fe style continues thru out the entire home. There is an open beam vaulted ceiling in the living room with a lovely beehive fireplace. It looks out to the lovely landscaped backyard and Huachuca Mountains. The kitchen is well appointed with a custom gas cooktop niche, large island with breakfast bar and wall oven and microwave. There is also a large dining room with lovely view that is large enough to accommodate a long table with leaves. The master suite is beautiful with a cozy fireplace for the cool nights ahead. There is a large walk in shower, dual vanities and huge walk in closet. There are also new windows thruout and o much more. Call today for your private showing.
Location
State AZ
County Cochise
Community Mountain Shadows Phase A
Direction From Sierra Vista, Take Hwy 92 S to Kachina West to Equestrian South to the home on the corner of Equestrian and Choctaw
Rooms
Master Bedroom Split
Den/Bedroom Plus 4
Ensuite Laundry Dryer Included, Inside, Washer Included, Gas Dryer Hookup
Interior
Interior Features Walk-In Closet(s), Eat-in Kitchen, Breakfast Bar, Other, Vaulted Ceiling(s), Kitchen Island, Double Vanity, Full Bth Master Bdrm, Separate Shwr & Tub, Tub with Jets, High Speed Internet, See Remarks
Laundry Location Dryer Included, Inside, Washer Included, Gas Dryer Hookup
Heating Natural Gas
Cooling Refrigeration, Ceiling Fan(s)
Flooring Carpet, Tile
Fireplaces Type 2 Fireplace, Living Room, Master Bedroom, Gas, Other, See Remarks
Fireplace Yes
Window Features ENERGY STAR Qualified Windows, Double Pane Windows, Low Emissivity Windows
SPA None
Laundry Dryer Included, Inside, Washer Included, Gas Dryer Hookup
Exterior
Exterior Feature Circular Drive, Covered Patio(s), Private Yard
Garage RV Access/Parking
Garage Spaces 3.0
Garage Description 3.0
Fence None, See Remarks
Pool None
Landscape Description Irrigation Back, Irrigation Front
Community Features Biking/Walking Path
Utilities Available SSVEC, SW Gas
Amenities Available Not Managed
Waterfront No
View Mountain(s)
Roof Type Built-Up
Parking Type RV Access/Parking
Building
Lot Description Sprinklers In Rear, Corner Lot, Desert Back, Desert Front, Grass Back, Irrigation Front, Irrigation Back
Story 1
Builder Name Spring Construction
Sewer Septic Tank
Water Pvt Water Company
Architectural Style Territorial/Santa Fe
Structure Type Circular Drive, Covered Patio(s), Private Yard
Schools
Elementary Schools Huachuca Mountain Elementary School
Middle Schools Huachuca Mountain Elementary School
High Schools Buena High School
School District Sierra Vista Unified District
Others
HOA Fee Include No Fees
Senior Community No
Tax ID 105-99-213
Ownership Fee Simple
Acceptable Financing Cash, Conventional, VA Loan
Horse Property N
Listing Terms Cash, Conventional, VA Loan
Financing Conventional
Read Less
Want to know what your home might be worth? Contact us for a FREE valuation!

Our team is ready to help you sell your home for the highest possible price ASAP

Copyright 2024 Arizona Regional Multiple Listing Service, Inc. All rights reserved.
Bought with Haymore Real Estate LLC






