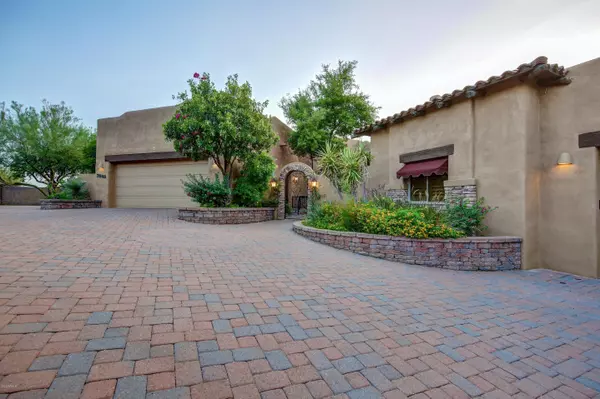$895,000
$910,000
1.6%For more information regarding the value of a property, please contact us for a free consultation.
3848 N PINNACLE HILLS Circle Mesa, AZ 85207
3 Beds
3.5 Baths
3,960 SqFt
Key Details
Sold Price $895,000
Property Type Single Family Home
Sub Type Single Family - Detached
Listing Status Sold
Purchase Type For Sale
Square Footage 3,960 sqft
Price per Sqft $226
Subdivision Pinnacle Hills At Las Sendas
MLS Listing ID 6134603
Sold Date 04/16/21
Bedrooms 3
HOA Fees $111/qua
HOA Y/N Yes
Originating Board Arizona Regional Multiple Listing Service (ARMLS)
Year Built 2001
Annual Tax Amount $5,885
Tax Year 2020
Lot Size 0.760 Acres
Acres 0.76
Property Description
One of a Kind Mediterranean Custom Home!! Energy efficient with full solar, this home boasts many unique finishes such as full concrete structural walls, elongated arched dome concrete ceilings, canterra stone lined archways, private exercise suite, ornate library/office, custom woodwork and fixtures, solid wood doors and ironwork hardware, enclosed front courtyard with handmade arched wrought iron gate, fountain, and Saltillo hardscape, exterior fireplaces and pizza oven imported straight from Italy, amazing views, custom iron aviary, exterior green room perfect for a man cave or she shed, deco lighting and rope sconce light accents, custom tile and stonework, exterior wood beam and patio overhangs, split oversize epoxy floor four car garage with full integrated shop and lots of storage
Location
State AZ
County Maricopa
Community Pinnacle Hills At Las Sendas
Direction East and then North on Eagle Crest to Pinnacle Hills Subdivision on the East. Continue East through the gate then South on Pinnacle Hills Cir. to last house on the West in the cul-de-sac.
Rooms
Other Rooms Library-Blt-in Bkcse, Guest Qtrs-Sep Entrn, ExerciseSauna Room, Separate Workshop, Family Room
Master Bedroom Split
Den/Bedroom Plus 5
Separate Den/Office Y
Interior
Interior Features 9+ Flat Ceilings, Drink Wtr Filter Sys, Soft Water Loop, Kitchen Island, Double Vanity, Full Bth Master Bdrm, Separate Shwr & Tub, Tub with Jets, High Speed Internet, Granite Counters
Heating Electric
Cooling Refrigeration, Programmable Thmstat, Ceiling Fan(s)
Flooring Carpet, Stone, Tile
Fireplaces Type 3+ Fireplace, Exterior Fireplace, Family Room, Master Bedroom, Gas
Fireplace Yes
Window Features Double Pane Windows
SPA None
Exterior
Exterior Feature Covered Patio(s), Private Yard, Built-in Barbecue
Garage Dir Entry frm Garage, Electric Door Opener, Extnded Lngth Garage, Over Height Garage
Garage Spaces 4.0
Garage Description 4.0
Fence Block
Pool None
Community Features Gated Community, Community Spa Htd, Community Spa, Community Pool Htd, Community Pool, Golf, Tennis Court(s), Playground, Biking/Walking Path, Clubhouse, Fitness Center
Utilities Available SRP, City Gas
Amenities Available Management
Waterfront No
View City Lights, Mountain(s)
Roof Type Tile,Built-Up
Private Pool No
Building
Lot Description Sprinklers In Rear, Sprinklers In Front, Desert Back, Desert Front, Cul-De-Sac, Synthetic Grass Back
Story 1
Builder Name CUSTOM
Sewer Sewer in & Cnctd, Public Sewer
Water City Water
Structure Type Covered Patio(s),Private Yard,Built-in Barbecue
New Construction Yes
Schools
Elementary Schools Las Sendas Elementary School
Middle Schools Fremont Junior High School
High Schools Red Mountain High School
School District Mesa Unified District
Others
HOA Name Las Sendas Com Assoc
HOA Fee Include Maintenance Grounds
Senior Community No
Tax ID 219-17-571
Ownership Fee Simple
Acceptable Financing Cash, Conventional, VA Loan
Horse Property N
Listing Terms Cash, Conventional, VA Loan
Financing Conventional
Read Less
Want to know what your home might be worth? Contact us for a FREE valuation!

Our team is ready to help you sell your home for the highest possible price ASAP

Copyright 2024 Arizona Regional Multiple Listing Service, Inc. All rights reserved.
Bought with Long Realty Partners






