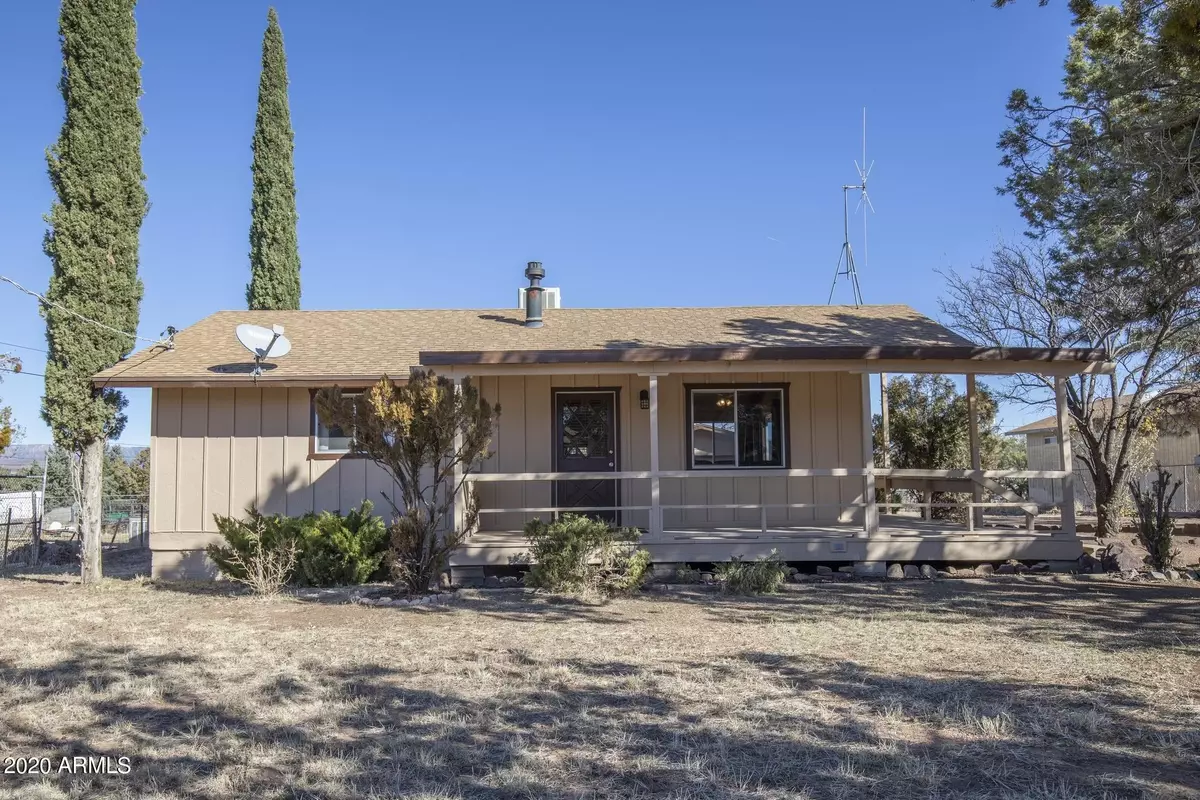$224,900
$224,900
For more information regarding the value of a property, please contact us for a free consultation.
8153 W Dukes Road Payson, AZ 85541
2 Beds
1 Bath
864 SqFt
Key Details
Sold Price $224,900
Property Type Single Family Home
Sub Type Single Family - Detached
Listing Status Sold
Purchase Type For Sale
Square Footage 864 sqft
Price per Sqft $260
Subdivision Mesa Del Caballo Tracts Plat 1
MLS Listing ID 6169867
Sold Date 02/26/21
Bedrooms 2
HOA Y/N No
Originating Board Arizona Regional Multiple Listing Service (ARMLS)
Year Built 1978
Annual Tax Amount $1,204
Tax Year 2020
Lot Size 0.341 Acres
Acres 0.34
Property Description
Clean, quaint, light, and bright!!! Here is your chance to own an affordable site built home just minutes from the heart of Payson. This 2 bedroom/1 bathroom home is would make the perfect summer getaway or a great primary residence. It is in impeccable condition and the pride of ownership really shows through. The list of upgrades is lengthy, but one worth noting is the gas stove in the living room that will warm you up with the touch of a button on those cold winter evenings. The fenced yard has plenty of space for cars and toys, and the garage has two additional storage/work spaces for tools or projects. The views of the Mogollon Rim are the cherry on top! Come see this beautiful home before it's too late!!
Location
State AZ
County Gila
Community Mesa Del Caballo Tracts Plat 1
Direction Hwy 87 North to Houston Mesa Road. East to Mesa Del Caballo. Turn left at the ''Y''. Dukes Rd is the 2nd street on the right. Home is second on the left at sign on Dukes Rd.
Rooms
Den/Bedroom Plus 2
Interior
Interior Features Other, See Remarks, Eat-in Kitchen, Vaulted Ceiling(s), Full Bth Master Bdrm, High Speed Internet
Heating Other, See Remarks, Natural Gas
Cooling Evaporative Cooling, Ceiling Fan(s)
Flooring Carpet, Laminate, Vinyl, Wood
Fireplaces Type 1 Fireplace, Living Room, Gas
Fireplace Yes
SPA None
Exterior
Exterior Feature Balcony
Garage Detached
Garage Spaces 2.0
Garage Description 2.0
Fence Chain Link
Pool None
Utilities Available APS
Amenities Available None
Waterfront No
Roof Type Composition,Rolled/Hot Mop
Parking Type Detached
Private Pool No
Building
Lot Description Natural Desert Front
Story 1
Builder Name unknown
Sewer Sewer in & Cnctd, Sewer - Available
Water City Water
Structure Type Balcony
Schools
Elementary Schools Out Of Maricopa Cnty
Middle Schools Out Of Maricopa Cnty
High Schools Out Of Maricopa Cnty
School District Out Of Area
Others
HOA Fee Include No Fees
Senior Community No
Tax ID 302-34-017-G
Ownership Fee Simple
Acceptable Financing Conventional
Horse Property Y
Listing Terms Conventional
Financing USDA
Read Less
Want to know what your home might be worth? Contact us for a FREE valuation!

Our team is ready to help you sell your home for the highest possible price ASAP

Copyright 2024 Arizona Regional Multiple Listing Service, Inc. All rights reserved.
Bought with Non-MLS Office






