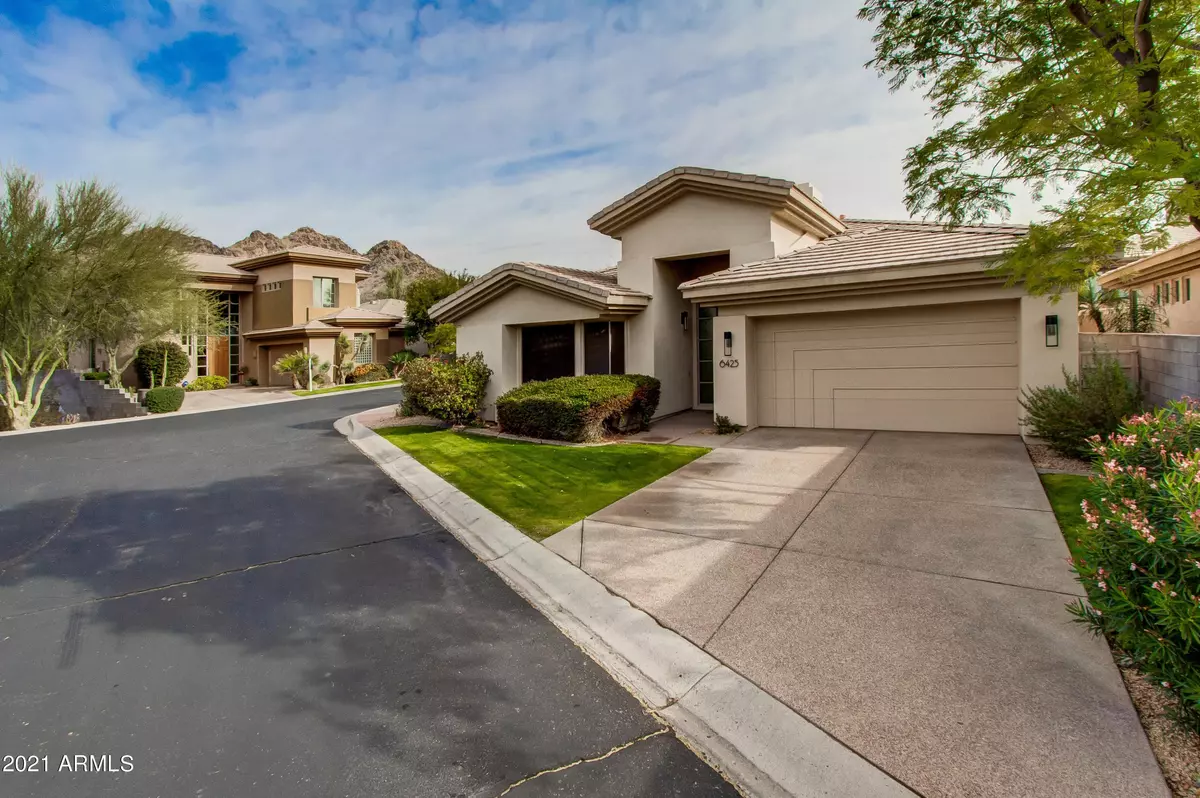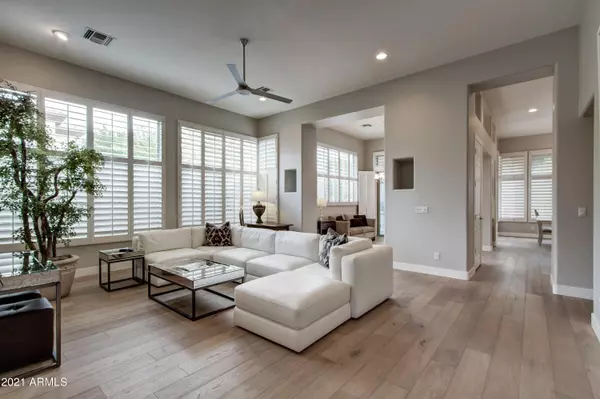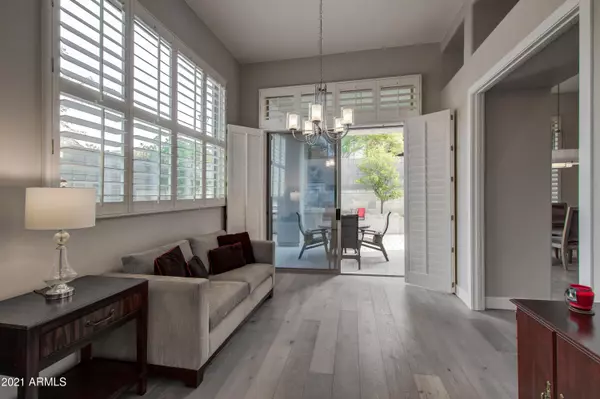$830,000
$850,000
2.4%For more information regarding the value of a property, please contact us for a free consultation.
6425 N 30th Place Phoenix, AZ 85016
2 Beds
2 Baths
2,172 SqFt
Key Details
Sold Price $830,000
Property Type Single Family Home
Sub Type Single Family - Detached
Listing Status Sold
Purchase Type For Sale
Square Footage 2,172 sqft
Price per Sqft $382
Subdivision Biltmore Hillside Villas
MLS Listing ID 6175118
Sold Date 02/26/21
Style Contemporary
Bedrooms 2
HOA Fees $447/qua
HOA Y/N Yes
Originating Board Arizona Regional Multiple Listing Service (ARMLS)
Year Built 1996
Annual Tax Amount $7,797
Tax Year 2020
Lot Size 5,415 Sqft
Acres 0.12
Property Description
All New Furniture included in the Sale! Art excluded. This home is located in the picturesque foothills of the Phoenix Mountain Preserve. Biltmore Hillside Villas is a privately gated and guarded community with access to the Phoenix Preserve hiking and biking trails right outside your door. Gorgeous updated interior with light, wood plank flooring throughout, white kitchen cabinets with white quartz countertops. Also, high expansive ceilings and large windows covered with custom white wood grain shutters. Two oversized bedrooms, the Master Bedroom large enough for sitting area or exercise equipment. Backyard has a covered dining patio and extended patio with built-in BBQ. Low maintenance hardscape and mature landscaping. Surrounded by cutting edge restaurants and world class shopping!
Location
State AZ
County Maricopa
Community Biltmore Hillside Villas
Direction West on Lincoln Drive to North on Arizona Biltmore Circle to Guarded Entry Gate. Guard will direct you to the property.
Rooms
Master Bedroom Split
Den/Bedroom Plus 2
Separate Den/Office N
Interior
Interior Features Eat-in Kitchen, Drink Wtr Filter Sys, Furnished(See Rmrks), Fire Sprinklers, No Interior Steps, Kitchen Island, Pantry, Double Vanity, Full Bth Master Bdrm, Separate Shwr & Tub, High Speed Internet
Heating Natural Gas
Cooling Refrigeration, Programmable Thmstat, Ceiling Fan(s)
Flooring Wood
Fireplaces Type 1 Fireplace, Living Room, Gas
Fireplace Yes
Window Features Double Pane Windows
SPA None
Exterior
Exterior Feature Covered Patio(s), Patio, Built-in Barbecue
Garage Spaces 2.0
Garage Description 2.0
Fence Block
Pool None
Community Features Gated Community, Guarded Entry, Tennis Court(s), Biking/Walking Path
Utilities Available SRP, SW Gas
Roof Type Tile,Concrete
Private Pool No
Building
Lot Description Sprinklers In Rear, Sprinklers In Front, Corner Lot, Desert Back, Cul-De-Sac, Gravel/Stone Back, Grass Front
Story 1
Builder Name Starwood
Sewer Public Sewer
Water City Water
Architectural Style Contemporary
Structure Type Covered Patio(s),Patio,Built-in Barbecue
New Construction No
Schools
Elementary Schools Madison Elementary School
Middle Schools Madison Elementary School
High Schools Camelback High School
School District Phoenix Union High School District
Others
HOA Name Biltmore Hillside
HOA Fee Include Maintenance Grounds,Front Yard Maint,Trash
Senior Community No
Tax ID 164-68-316
Ownership Fee Simple
Acceptable Financing Cash, Conventional
Horse Property N
Listing Terms Cash, Conventional
Financing Conventional
Read Less
Want to know what your home might be worth? Contact us for a FREE valuation!

Our team is ready to help you sell your home for the highest possible price ASAP

Copyright 2025 Arizona Regional Multiple Listing Service, Inc. All rights reserved.
Bought with Launch Powered By Compass





