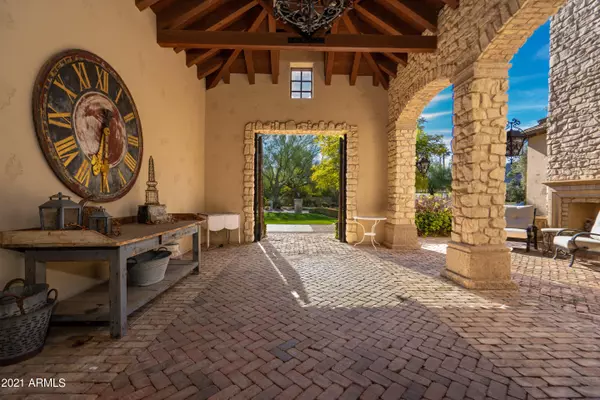$2,949,000
$3,075,000
4.1%For more information regarding the value of a property, please contact us for a free consultation.
6428 E Horseshoe Road Paradise Valley, AZ 85253
4 Beds
4.5 Baths
6,015 SqFt
Key Details
Sold Price $2,949,000
Property Type Single Family Home
Sub Type Single Family - Detached
Listing Status Sold
Purchase Type For Sale
Square Footage 6,015 sqft
Price per Sqft $490
Subdivision Camelback Country Estates
MLS Listing ID 6180656
Sold Date 03/31/21
Bedrooms 4
HOA Fees $119/ann
HOA Y/N Yes
Originating Board Arizona Regional Multiple Listing Service (ARMLS)
Year Built 1985
Annual Tax Amount $10,552
Tax Year 2020
Lot Size 1.058 Acres
Acres 1.06
Property Description
Antique doors welcome you as you enter into a roomy courtyard complete with fireplace and sitting area.This home is full of warmth and a sense of owning something special and unique. A large living room/dining room is anchored by a grand fireplace where you are sure to gather around on a chilly AZ evening. The kitchen is likely to inspire you to cook like Julia Child. Commercial size range, large butcher block island and side by side sub zero fridge/freezer make throwing together a meal very easy. Family room with brick flooring, informal dining, bar area will be your favorite place to catch up on Netflix. 4 bedrooms, all en suite, and 2 home offices give everyone their own space to work/play. Large covered patio as well as 2 ramadas and a pool make your outdoor experience a true 10!!
Location
State AZ
County Maricopa
Community Camelback Country Estates
Direction South on Invergordon, Left (east) on Horseshoe Road to property on your left (north).
Rooms
Other Rooms Family Room
Den/Bedroom Plus 5
Separate Den/Office Y
Interior
Interior Features Eat-in Kitchen, Vaulted Ceiling(s), Kitchen Island, Pantry, Double Vanity, Full Bth Master Bdrm, Separate Shwr & Tub
Heating Natural Gas
Cooling Refrigeration
Flooring Stone, Wood
Fireplaces Type 3+ Fireplace, Exterior Fireplace, Living Room, Master Bedroom, Gas
Fireplace Yes
SPA None
Exterior
Exterior Feature Circular Drive, Covered Patio(s), Gazebo/Ramada, Patio, Private Yard, Built-in Barbecue
Garage Dir Entry frm Garage, Electric Door Opener, Separate Strge Area
Garage Spaces 4.0
Garage Description 4.0
Fence Block
Pool Private
Utilities Available APS, SW Gas
Waterfront No
Roof Type See Remarks
Private Pool Yes
Building
Lot Description Sprinklers In Rear, Sprinklers In Front, Grass Front, Grass Back, Auto Timer H2O Front, Auto Timer H2O Back
Story 1
Builder Name Unknown
Sewer Sewer in & Cnctd, Public Sewer
Water Pvt Water Company
Structure Type Circular Drive,Covered Patio(s),Gazebo/Ramada,Patio,Private Yard,Built-in Barbecue
Schools
Elementary Schools Cherokee Elementary School
Middle Schools Cocopah Middle School
High Schools Chaparral High School
School District Scottsdale Unified District
Others
HOA Name Camelback Country Es
HOA Fee Include Other (See Remarks)
Senior Community No
Tax ID 174-32-016
Ownership Fee Simple
Acceptable Financing Cash, Conventional
Horse Property N
Listing Terms Cash, Conventional
Financing Cash
Read Less
Want to know what your home might be worth? Contact us for a FREE valuation!

Our team is ready to help you sell your home for the highest possible price ASAP

Copyright 2024 Arizona Regional Multiple Listing Service, Inc. All rights reserved.
Bought with Russ Lyon Sotheby's International Realty






