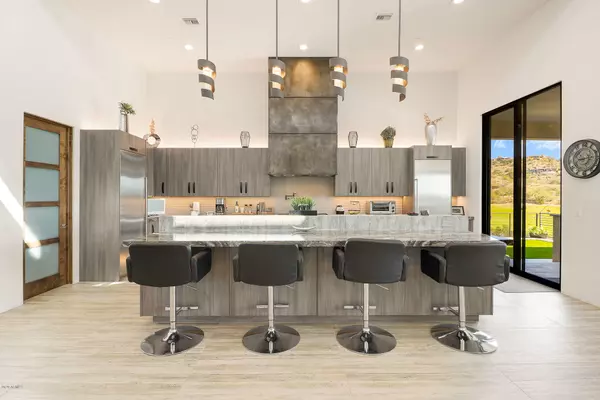$2,125,000
$2,299,000
7.6%For more information regarding the value of a property, please contact us for a free consultation.
9127 N Fireridge Trail Fountain Hills, AZ 85268
4 Beds
5 Baths
4,685 SqFt
Key Details
Sold Price $2,125,000
Property Type Single Family Home
Sub Type Single Family - Detached
Listing Status Sold
Purchase Type For Sale
Square Footage 4,685 sqft
Price per Sqft $453
Subdivision Firerock Country Club
MLS Listing ID 6047666
Sold Date 03/23/21
Style Contemporary
Bedrooms 4
HOA Fees $208/qua
HOA Y/N Yes
Originating Board Arizona Regional Multiple Listing Service (ARMLS)
Year Built 2018
Annual Tax Amount $7,767
Tax Year 2019
Lot Size 0.940 Acres
Acres 0.94
Property Description
Majestically perched above the 4th hole at Firerock Country Club, this Desert Contemporary masterpiece is striking in architectural details and finishes. Boasting a floorplan that allows for sweeping views of the entire golf hole and desert hillsides, the home invites you to enjoy the elegance of the interior to exterior layout. An abundance of Natural Stone, Limestone, Granite and Marble blended with Metal Accents and crisp modern touches, are showcased in every room. All bedrooms are on-suite and allow for privacy for families and or guests. Large sliding glass walls allow for an easy path to the outside and pool area. Control4 smart electrical system integrates TV, music, HVAC, Security seamlessly with a control pad or your phone. This home will not last long.
Location
State AZ
County Maricopa
Community Firerock Country Club
Direction SHEA BLVD & FIREROCK COUNTRY CLUB DRIVE Directions: Thru security gate to Left on Fireridge Trail. Follow Fireridge Trail around to home on your right.
Rooms
Den/Bedroom Plus 5
Separate Den/Office Y
Interior
Interior Features Breakfast Bar, Kitchen Island, Double Vanity, Full Bth Master Bdrm, Separate Shwr & Tub, Smart Home, Granite Counters
Heating Electric
Cooling Programmable Thmstat, Ceiling Fan(s)
Fireplaces Type 1 Fireplace, Gas
Fireplace Yes
SPA Private
Laundry Inside
Exterior
Garage Spaces 3.0
Garage Description 3.0
Fence None
Pool Private
Community Features Gated Community, Community Spa, Community Pool, Guarded Entry, Golf, Tennis Court(s), Clubhouse, Fitness Center
Utilities Available SRP
Amenities Available Club, Membership Opt, Management
Waterfront No
View City Lights, Mountain(s)
Roof Type Foam
Private Pool Yes
Building
Lot Description Desert Back, Desert Front, On Golf Course, Synthetic Grass Back
Story 2
Builder Name Carlock
Sewer Other, Public Sewer
Water City Water
Architectural Style Contemporary
New Construction Yes
Schools
Elementary Schools Four Peaks Elementary School - Fountain Hills
Middle Schools Four Peaks Elementary School - Fountain Hills
High Schools Fountain Hills High School
School District Fountain Hills Unified District
Others
HOA Name Firerock HOA
HOA Fee Include Insurance, Maintenance Grounds, Street Maint
Senior Community No
Tax ID 176-11-434
Ownership Fee Simple
Acceptable Financing Cash, Conventional
Horse Property N
Listing Terms Cash, Conventional
Financing Conventional
Read Less
Want to know what your home might be worth? Contact us for a FREE valuation!

Our team is ready to help you sell your home for the highest possible price ASAP

Copyright 2024 Arizona Regional Multiple Listing Service, Inc. All rights reserved.
Bought with Sterling Fine Properties






