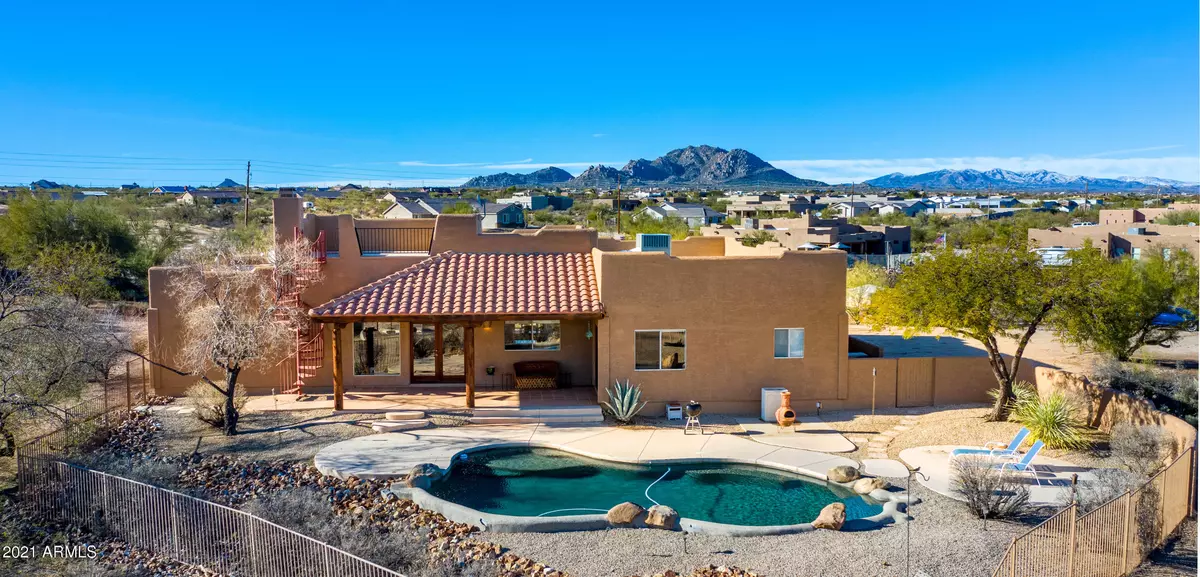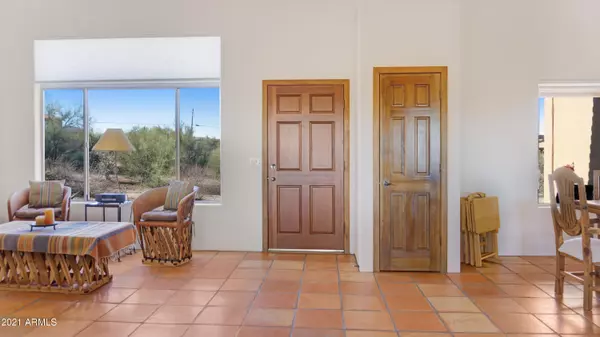$585,000
$585,000
For more information regarding the value of a property, please contact us for a free consultation.
14423 E PEAK VIEW Road Scottsdale, AZ 85262
3 Beds
2 Baths
1,946 SqFt
Key Details
Sold Price $585,000
Property Type Single Family Home
Sub Type Single Family - Detached
Listing Status Sold
Purchase Type For Sale
Square Footage 1,946 sqft
Price per Sqft $300
Subdivision Rio Verde Foothills
MLS Listing ID 6186998
Sold Date 03/05/21
Style Territorial/Santa Fe
Bedrooms 3
HOA Y/N No
Originating Board Arizona Regional Multiple Listing Service (ARMLS)
Year Built 1999
Annual Tax Amount $1,336
Tax Year 2020
Lot Size 1.250 Acres
Acres 1.25
Property Description
Beautiful views from this Rio Verde 1.25 acre property! Single level Santa Fe style split great room floor plan featuring elevated ceiling height in main living areas w/timber beam accents, kiva wood burning fireplace, private master suite w/large walk-in closet. New HVAC, fresh interior/exterior paint, new carpet, and appliances. French doors open to outdoor living areas from great room & master bedroom Private fenced Pebble Tec pool by California Pools, large covered patio w/T&G ceiling, and observation deck offering forever views! Minutes to Tonto Nat'l Forest and Sonoran Preserve w/miles of hiking and biking trails. The 1.25 acre site allows for room to expand: add a guest casita, detached office, or horse facilities, Located less than .10 mi from paved 144th. No HOA & No Flood Plain. Elevated lot. Three home shared well with ample water. Amazing east-facing Four Peaks views. The pool is fully fenced and situated on the east side of the property taking advantage of the mountain views, full-day sun, and privacy. Minutes to Trilogy and Troon golf courses and a number of fine restaurants!
Location
State AZ
County Maricopa
Community Rio Verde Foothills
Direction East on Dynamite to 144th. North on 144th (paved roadway) to Peak View. East on Peak View to property on the right. Very short distance, .10 mile, from paved roadway.
Rooms
Other Rooms Great Room
Master Bedroom Split
Den/Bedroom Plus 3
Interior
Interior Features Other, See Remarks, 9+ Flat Ceilings, No Interior Steps, Soft Water Loop, Kitchen Island, Pantry, Double Vanity, Full Bth Master Bdrm, Separate Shwr & Tub, Tub with Jets, High Speed Internet
Heating Electric
Cooling Refrigeration, Programmable Thmstat, Ceiling Fan(s)
Flooring Carpet, Tile
Fireplaces Number 1 Fireplace
Fireplaces Type 1 Fireplace, Family Room
Fireplace Yes
SPA Above Ground
Exterior
Exterior Feature Balcony, Covered Patio(s), Private Street(s)
Garage Attch'd Gar Cabinets, Electric Door Opener, Side Vehicle Entry
Garage Spaces 2.0
Garage Description 2.0
Fence Block, Wrought Iron
Pool Variable Speed Pump, Fenced, Heated, Private
Amenities Available None
Waterfront No
View Mountain(s)
Roof Type Tile,Foam
Parking Type Attch'd Gar Cabinets, Electric Door Opener, Side Vehicle Entry
Private Pool Yes
Building
Lot Description Sprinklers In Rear, Desert Back, Desert Front
Story 1
Builder Name Custom by Martin Hauk
Sewer Septic in & Cnctd, Septic Tank
Water Well - Pvtly Owned, Shared Well
Architectural Style Territorial/Santa Fe
Structure Type Balcony,Covered Patio(s),Private Street(s)
Schools
Elementary Schools Black Mountain Elementary School
Middle Schools Sonoran Trails Middle School
High Schools Cactus Shadows High School
School District Cave Creek Unified District
Others
HOA Fee Include No Fees
Senior Community No
Tax ID 219-39-072-B
Ownership Fee Simple
Acceptable Financing Conventional
Horse Property Y
Listing Terms Conventional
Financing Conventional
Read Less
Want to know what your home might be worth? Contact us for a FREE valuation!

Our team is ready to help you sell your home for the highest possible price ASAP

Copyright 2024 Arizona Regional Multiple Listing Service, Inc. All rights reserved.
Bought with NORTH&CO.






