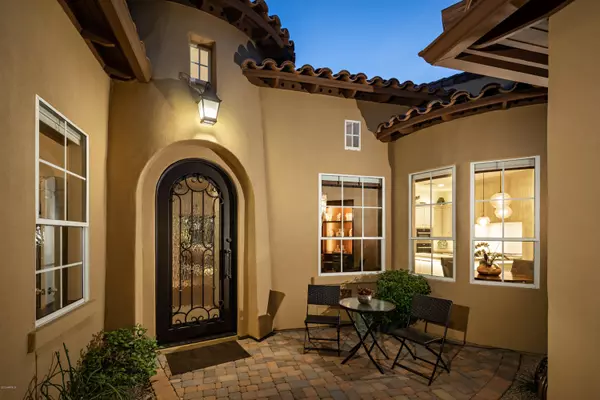$1,200,000
$1,200,000
For more information regarding the value of a property, please contact us for a free consultation.
8883 E RUSTY SPUR Place Scottsdale, AZ 85255
3 Beds
3 Baths
2,390 SqFt
Key Details
Sold Price $1,200,000
Property Type Single Family Home
Sub Type Patio Home
Listing Status Sold
Purchase Type For Sale
Square Footage 2,390 sqft
Price per Sqft $502
Subdivision Dc Ranch Parcel 2.3 Amd
MLS Listing ID 6189684
Sold Date 03/25/21
Style Spanish
Bedrooms 3
HOA Fees $485/mo
HOA Y/N Yes
Originating Board Arizona Regional Multiple Listing Service (ARMLS)
Year Built 2001
Annual Tax Amount $5,554
Tax Year 2019
Lot Size 5,719 Sqft
Acres 0.13
Property Description
Beautifully updated & perfect location. Live in this meticulous artistic detailed home and walk to the DC Market. Extensive renovation completed in 2018, with a collaboration of design firms, Timeless Art, Hyde Park and Frey Landscape. Impeccable design choices exude rich quality and character fit for the most discerning resident. With 3 BRs and 3 full baths, including generous attached guest residence, plus office/den, this home plan flows elegantly and offers superior functionality. Chic French white oak wide plank wood floors on 45 angle and exquisite custom artisan walls add stimulating appeal, coupled with harmonious multi-tone painted walls and mouldings, create an elegant backdrop for this masterpiece. (see more tab)
Location
State AZ
County Maricopa
Community Dc Ranch Parcel 2.3 Amd
Direction Pima Road North to Thompson Peak Pkwy, go east to Desert Camp Drive go south, right onto N. 89th Way, left onto E. Rusty Spur Place, home on your left
Rooms
Other Rooms Guest Qtrs-Sep Entrn, Family Room
Master Bedroom Split
Den/Bedroom Plus 4
Separate Den/Office Y
Interior
Interior Features Eat-in Kitchen, 9+ Flat Ceilings, Drink Wtr Filter Sys, Fire Sprinklers, No Interior Steps, Kitchen Island, Pantry, Double Vanity, Full Bth Master Bdrm, Separate Shwr & Tub, High Speed Internet, Granite Counters
Heating Natural Gas
Cooling Refrigeration, Ceiling Fan(s)
Flooring Wood
Fireplaces Type 1 Fireplace, Gas
Fireplace Yes
Window Features Mechanical Sun Shds,Vinyl Frame,Double Pane Windows
SPA None
Exterior
Exterior Feature Covered Patio(s), Private Street(s), Private Yard, Separate Guest House
Parking Features Attch'd Gar Cabinets, Dir Entry frm Garage, Electric Door Opener
Garage Spaces 2.0
Garage Description 2.0
Fence Wrought Iron
Pool None
Community Features Gated Community, Community Spa Htd, Community Pool Htd, Golf, Tennis Court(s), Playground, Biking/Walking Path, Clubhouse, Fitness Center
Utilities Available APS, SW Gas
Amenities Available Club, Membership Opt, Management, Rental OK (See Rmks)
Roof Type Tile
Private Pool No
Building
Lot Description Sprinklers In Rear, Sprinklers In Front, Desert Back, Desert Front, Cul-De-Sac
Story 1
Builder Name Camelot Homes
Sewer Public Sewer
Water City Water
Architectural Style Spanish
Structure Type Covered Patio(s),Private Street(s),Private Yard, Separate Guest House
New Construction No
Schools
Elementary Schools Copper Ridge Elementary School
Middle Schools Copper Ridge Elementary School
High Schools Chaparral High School
School District Scottsdale Unified District
Others
HOA Name DC Ranch Association
HOA Fee Include Roof Repair,Insurance,Maintenance Grounds,Street Maint,Maintenance Exterior
Senior Community No
Tax ID 217-68-020
Ownership Fee Simple
Acceptable Financing Cash, Conventional
Horse Property N
Listing Terms Cash, Conventional
Financing Conventional
Read Less
Want to know what your home might be worth? Contact us for a FREE valuation!

Our team is ready to help you sell your home for the highest possible price ASAP

Copyright 2025 Arizona Regional Multiple Listing Service, Inc. All rights reserved.
Bought with RE/MAX Fine Properties





