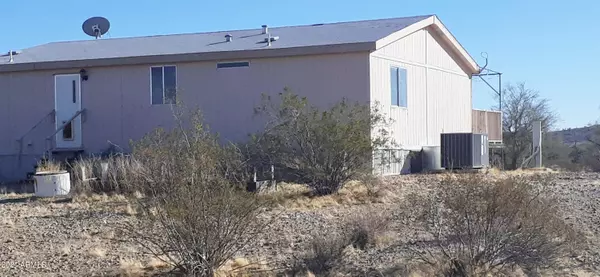$380,000
$389,000
2.3%For more information regarding the value of a property, please contact us for a free consultation.
3954 W Adobe Dam Road Queen Creek, AZ 85144
3 Beds
2 Baths
1,120 SqFt
Key Details
Sold Price $380,000
Property Type Mobile Home
Sub Type Mfg/Mobile Housing
Listing Status Sold
Purchase Type For Sale
Square Footage 1,120 sqft
Price per Sqft $339
Subdivision Chandler Heights Ranches Unit Iv
MLS Listing ID 6147607
Sold Date 03/09/21
Bedrooms 3
HOA Y/N No
Originating Board Arizona Regional Multiple Listing Service (ARMLS)
Year Built 2000
Annual Tax Amount $800
Tax Year 2020
Lot Size 5.000 Acres
Acres 5.0
Property Description
Country living with beautiful views, wide open space and close to schools, shopping and recreation!
5 fenced acres with amazing sunsets, mountain views, beautiful desert landscapes, surrounded by custom homes and nearby San Tan Regional Park for your hiking, biking, and horseback riding enjoyment. Build your dream home, massive workshop, custom horse barn/arena or just sit back and enjoy the amazing sunset views from the large deck of the 3 bed, 2 bath manufactured home with newer AC system installed in 2015. Property is fully fenced with pipe, top rail and no climb on three sides, wire on one side, private well, septic, power and chicken coop/sheds onsite. SR/Suburban Ranch zoned with many land use options available to make this your dream property. Come take a look today before its gone
Location
State AZ
County Pinal
Community Chandler Heights Ranches Unit Iv
Direction From Hunt Hwy, go south on Thompson which becomes Brenner Pass, continue south past Judd, Adobe Dam is first left (east) south of Judd, continue on Adobe Dam to last fenced property on north side.
Rooms
Other Rooms Great Room
Master Bedroom Split
Den/Bedroom Plus 3
Interior
Interior Features Eat-in Kitchen, No Interior Steps, Other, Full Bth Master Bdrm, Laminate Counters
Heating Electric
Cooling Refrigeration, Ceiling Fan(s), See Remarks
Flooring Laminate, Linoleum
Fireplaces Number No Fireplace
Fireplaces Type None
Fireplace No
SPA None
Exterior
Exterior Feature Balcony, Storage
Garage RV Gate, RV Access/Parking
Fence Chain Link, Wire
Pool None
Utilities Available SRP
Amenities Available None
Waterfront No
View Mountain(s)
Roof Type Composition
Parking Type RV Gate, RV Access/Parking
Private Pool No
Building
Lot Description Natural Desert Back, Natural Desert Front
Story 1
Builder Name Redman Homes, Inc
Sewer Septic in & Cnctd, Septic Tank
Water Well - Pvtly Owned
Structure Type Balcony,Storage
Schools
Elementary Schools San Tan Heights Elementary
Middle Schools San Tan Heights Elementary
High Schools San Tan Foothills High School
School District Florence Unified School District
Others
HOA Fee Include No Fees
Senior Community No
Tax ID 509-20-018
Ownership Fee Simple
Acceptable Financing Cash, Conventional
Horse Property Y
Listing Terms Cash, Conventional
Financing Cash
Read Less
Want to know what your home might be worth? Contact us for a FREE valuation!

Our team is ready to help you sell your home for the highest possible price ASAP

Copyright 2024 Arizona Regional Multiple Listing Service, Inc. All rights reserved.
Bought with Realty ONE Group





