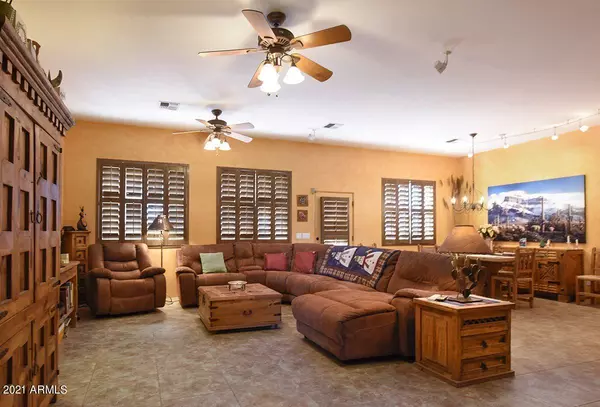$616,000
$599,000
2.8%For more information regarding the value of a property, please contact us for a free consultation.
4909 E MINING CAMP Street Apache Junction, AZ 85119
3 Beds
2.5 Baths
2,328 SqFt
Key Details
Sold Price $616,000
Property Type Single Family Home
Sub Type Single Family - Detached
Listing Status Sold
Purchase Type For Sale
Square Footage 2,328 sqft
Price per Sqft $264
Subdivision S12 T1N R8E
MLS Listing ID 6191336
Sold Date 03/22/21
Style Territorial/Santa Fe
Bedrooms 3
HOA Y/N No
Originating Board Arizona Regional Multiple Listing Service (ARMLS)
Year Built 2004
Annual Tax Amount $2,111
Tax Year 2020
Lot Size 0.999 Acres
Acres 1.0
Property Description
Welcome to this gorgeous Santa Fe Style home on a private 1 acre lot with stunning backyard, amazing views of Superstition Mountain and no HOA and no well! This custom ~2328 sq foot home, built in 2004, features a split master bedroom with travertine ensuite complete with double sinks, jacuzzi garden tub with mountain view and generous walk in closet. Two additional bedrooms with a full bathroom connecting each with double sinks, and a den/office that could also be converted to a 4th bedroom. A great room with 10 foot ceilings and pre-wired surround sound adjoins a spacious kitchen with island bar, travertine countertop and abundant knotty alder cabinets for storage. All stainless steel GE Profile appliances and a generous walk-in pantry complete the kitchen area. Separate front lounging space with gas fireplace and beamed ceiling offer spectacular views of the Supes. Powder room features a custom Mexican vanity with a talavera sink. The home has a young TRANE High Efficiency AC/Heating unit and numerous ceiling fans throughout the home to keep you just the perfect temperature year round. Custom wood shutters ensure that the toasty AZ sun is kept at bay. Flooring is uniform 20" tile throughout. The resort like, fully landscaped backyard has a custom PebbleSheen diving pool and spa. The pool can be heated for year round swimming and features an in-floor cleaning system. The large spa can accommodate 8 comfortably and can be adjusted to cascade over a rock facing into the main pool. The yard features pre-wiring for outdoor sound and a lower level, ramada-covered dining area with a beehive fireplace and a cooking island complete with large gas grill and refrigerator. The views in the backyard of the mountain amongst the mature landscape are jaw-dropping. An automated drip system feeds the landscape allowing for low maintenance living. Two large Propane tanks ensure the spa, BBQ and fireplace are always ready. A two car extended garage with custom cabinets and overhead racks await your vehicles and storage. The large lot allows for additional parking for toys / RV. Located far back from the road and other homes, this beauty is perfectly situated for unspoiled views of the everchanging Superstitions and the dark skies of the neighbourhood allow for spectacular star gazing. The home is close enough to town, but far enough from the noise. For recreation, there are numerous trails in the area, and Canyon Lake is a spectacular scenic drive a mere 10 miles from the doorstep.
Location
State AZ
County Pinal
Community S12 T1N R8E
Direction From Highway 88, turn S onto Nodak Rd. Follow Nodak for a 1/4 mile until it curves east toward the Mountain. Once facing the Mountain the house is on the right side ~300 ft back from the road
Rooms
Den/Bedroom Plus 4
Separate Den/Office Y
Interior
Interior Features Full Bth Master Bdrm
Heating Electric
Cooling Refrigeration, Ceiling Fan(s)
Flooring Tile
Fireplaces Type 2 Fireplace, Exterior Fireplace, Gas
Fireplace Yes
Window Features Double Pane Windows
SPA Private
Laundry Inside
Exterior
Exterior Feature Covered Patio(s), Patio
Garage Spaces 2.0
Garage Description 2.0
Fence None
Pool Private
Utilities Available SRP
Amenities Available None
View Mountain(s)
Roof Type Tile
Building
Lot Description Desert Back, Desert Front
Story 1
Builder Name unk
Sewer Septic Tank
Water Pvt Water Company
Architectural Style Territorial/Santa Fe
Structure Type Covered Patio(s), Patio
New Construction No
Schools
Elementary Schools Desert Vista Elementary School
Middle Schools Cactus Canyon Junior High
High Schools Apache Junction High School
School District Apache Junction Unified District
Others
HOA Fee Include No Fees
Senior Community No
Tax ID 100-16-009-C
Ownership Fee Simple
Acceptable Financing Cash, Conventional, FHA, VA Loan
Horse Property Y
Listing Terms Cash, Conventional, FHA, VA Loan
Financing Conventional
Read Less
Want to know what your home might be worth? Contact us for a FREE valuation!

Our team is ready to help you sell your home for the highest possible price ASAP

Copyright 2024 Arizona Regional Multiple Listing Service, Inc. All rights reserved.
Bought with Coldwell Banker Realty






