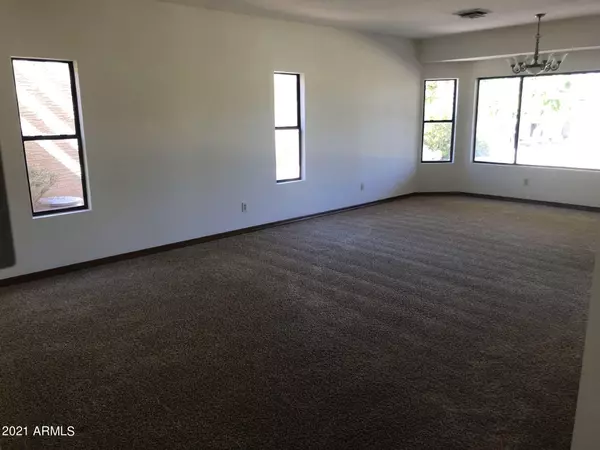$732,500
$730,000
0.3%For more information regarding the value of a property, please contact us for a free consultation.
2022 E CARMEN Street Tempe, AZ 85283
4 Beds
2 Baths
2,818 SqFt
Key Details
Sold Price $732,500
Property Type Single Family Home
Sub Type Single Family - Detached
Listing Status Sold
Purchase Type For Sale
Square Footage 2,818 sqft
Price per Sqft $259
Subdivision Camelot Village 5 Amd Lot 1-68
MLS Listing ID 6199030
Sold Date 04/09/21
Style Ranch
Bedrooms 4
HOA Y/N No
Originating Board Arizona Regional Multiple Listing Service (ARMLS)
Year Built 1990
Annual Tax Amount $3,612
Tax Year 2020
Lot Size 0.287 Acres
Acres 0.29
Property Description
MOVE-IN READY - Amenities/upgrades include the following: • Single level, 4BR/2BA split floor plan on a large cul-de-sac lot with NO HOA • NEW ROOF installed January 2021 with transferable warranty (original tiles retained) • Fresh interior paint• AC/Heat pump units (2.5 & 4 ton) replaced in January 2020• Energy efficient triple-pane windows installed 2017 • Open eat-in kitchen with island, corian counters, attached pantry, plant shelves and cupboards • Maytag washer/dryer, overhead cabinets, countertop workspace, sink and storage room • Huge living room and formal dining area, overhead chandelier• Open family room with wood shutters, brick fireplace. Extra wide, wheelchair accessible main hallway with grab bars/safety handles in master bath. PLUS SO MUCH MORE!
Location
State AZ
County Maricopa
Community Camelot Village 5 Amd Lot 1-68
Direction West on Guadalupe, S on County Club Way, E on Carmen to Property
Rooms
Other Rooms Great Room, Family Room
Den/Bedroom Plus 5
Ensuite Laundry Dryer Included, Washer Included
Interior
Interior Features Eat-in Kitchen, 9+ Flat Ceilings, Kitchen Island, Pantry, Double Vanity, Full Bth Master Bdrm, Separate Shwr & Tub, High Speed Internet
Laundry Location Dryer Included, Washer Included
Heating Electric
Cooling Refrigeration, Ceiling Fan(s)
Fireplaces Type 1 Fireplace
Fireplace Yes
Window Features Triple Pane Windows
SPA None
Laundry Dryer Included, Washer Included
Exterior
Exterior Feature Covered Patio(s), Patio
Garage Attch'd Gar Cabinets, Electric Door Opener, RV Gate
Garage Spaces 2.0
Garage Description 2.0
Fence Block
Pool None
Utilities Available SRP
Amenities Available None
Waterfront No
Roof Type Tile
Accessibility Bath Grab Bars, Accessible Hallway(s)
Parking Type Attch'd Gar Cabinets, Electric Door Opener, RV Gate
Building
Lot Description Sprinklers In Rear, Sprinklers In Front, Alley, Cul-De-Sac
Story 1
Builder Name unknown
Sewer Sewer in & Cnctd, Public Sewer
Water City Water
Architectural Style Ranch
Structure Type Covered Patio(s), Patio
Schools
Elementary Schools Kyrene Del Norte School
Middle Schools Kyrene Middle School
High Schools Marcos De Niza High School
School District Tempe Union High School District
Others
HOA Fee Include No Fees
Senior Community No
Tax ID 301-49-626
Ownership Fee Simple
Acceptable Financing Cash, Conventional, FHA, VA Loan
Horse Property N
Listing Terms Cash, Conventional, FHA, VA Loan
Financing Conventional
Read Less
Want to know what your home might be worth? Contact us for a FREE valuation!

Our team is ready to help you sell your home for the highest possible price ASAP

Copyright 2024 Arizona Regional Multiple Listing Service, Inc. All rights reserved.
Bought with Call Realty, Inc.






