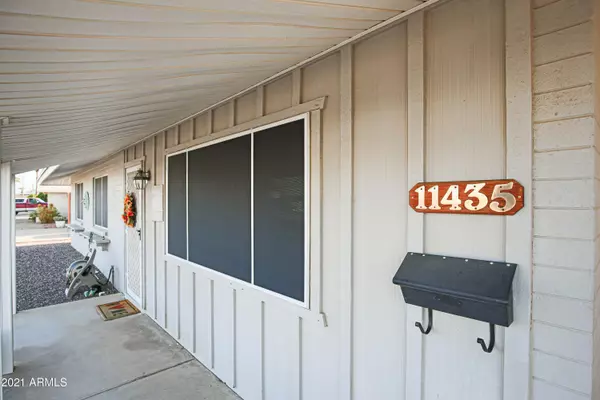$259,000
$259,900
0.3%For more information regarding the value of a property, please contact us for a free consultation.
11435 N CAPRI Drive Sun City, AZ 85351
3 Beds
2 Baths
1,578 SqFt
Key Details
Sold Price $259,000
Property Type Single Family Home
Sub Type Single Family - Detached
Listing Status Sold
Purchase Type For Sale
Square Footage 1,578 sqft
Price per Sqft $164
Subdivision Sun City 4 Tract A, B, C, D
MLS Listing ID 6222387
Sold Date 06/02/21
Style Ranch
Bedrooms 3
HOA Y/N No
Originating Board Arizona Regional Multiple Listing Service (ARMLS)
Year Built 1963
Annual Tax Amount $773
Tax Year 2020
Lot Size 6,455 Sqft
Acres 0.15
Property Description
You won't want to miss out on this remodeled THREE BEDROOM, two bathroom, spacious floor plan stunner in Sun City!!! From the moment you arrive you will notice this homes and the neighborhood pride of ownership. The easy care landscape just adds to the allure of your new home. Now it's time to step inside! You will immediately notice the beautiful engineered wood flooring in the spacious living room that flows throughout the whole home. Talk easy to keep clean and allergy free! Some of the other notables are remodeled kitchen and bathrooms (easy no step showers), parklike fenced backyard, modern paint colors, tons of space, energy efficient new front window, security screen front door, solar system for low electric bills and saving the planet. Come take a tour of your new home!
Location
State AZ
County Maricopa
Community Sun City 4 Tract A, B, C, D
Direction Go North to Sun City Blvd and turn left, make a right on Hagen Drive, make a left on Pebble Beach Drive, make a right on Capri Drive and your next escrow is on the right.
Rooms
Other Rooms Family Room
Den/Bedroom Plus 3
Separate Den/Office N
Interior
Interior Features Pantry, 3/4 Bath Master Bdrm, High Speed Internet
Heating Natural Gas
Cooling Refrigeration
Flooring Laminate, Tile
Fireplaces Number No Fireplace
Fireplaces Type None
Fireplace No
Window Features Double Pane Windows
SPA None
Exterior
Exterior Feature Patio
Carport Spaces 1
Fence Chain Link
Pool None
Community Features Community Spa Htd, Community Pool Htd, Near Bus Stop, Community Media Room, Golf, Tennis Court(s), Clubhouse
Utilities Available APS, SW Gas
Amenities Available None
Roof Type Composition
Accessibility Bath Grab Bars
Private Pool No
Building
Lot Description Gravel/Stone Front, Gravel/Stone Back
Story 1
Builder Name Unknown
Sewer Public Sewer
Water Pvt Water Company
Architectural Style Ranch
Structure Type Patio
New Construction No
Schools
Elementary Schools Adult
Middle Schools Adult
High Schools Adult
School District Out Of Area
Others
HOA Fee Include No Fees
Senior Community Yes
Tax ID 142-63-426
Ownership Fee Simple
Acceptable Financing Cash, Conventional, FHA, VA Loan
Horse Property N
Listing Terms Cash, Conventional, FHA, VA Loan
Financing Cash
Special Listing Condition Age Restricted (See Remarks)
Read Less
Want to know what your home might be worth? Contact us for a FREE valuation!

Our team is ready to help you sell your home for the highest possible price ASAP

Copyright 2025 Arizona Regional Multiple Listing Service, Inc. All rights reserved.
Bought with RE/MAX Desert Showcase





