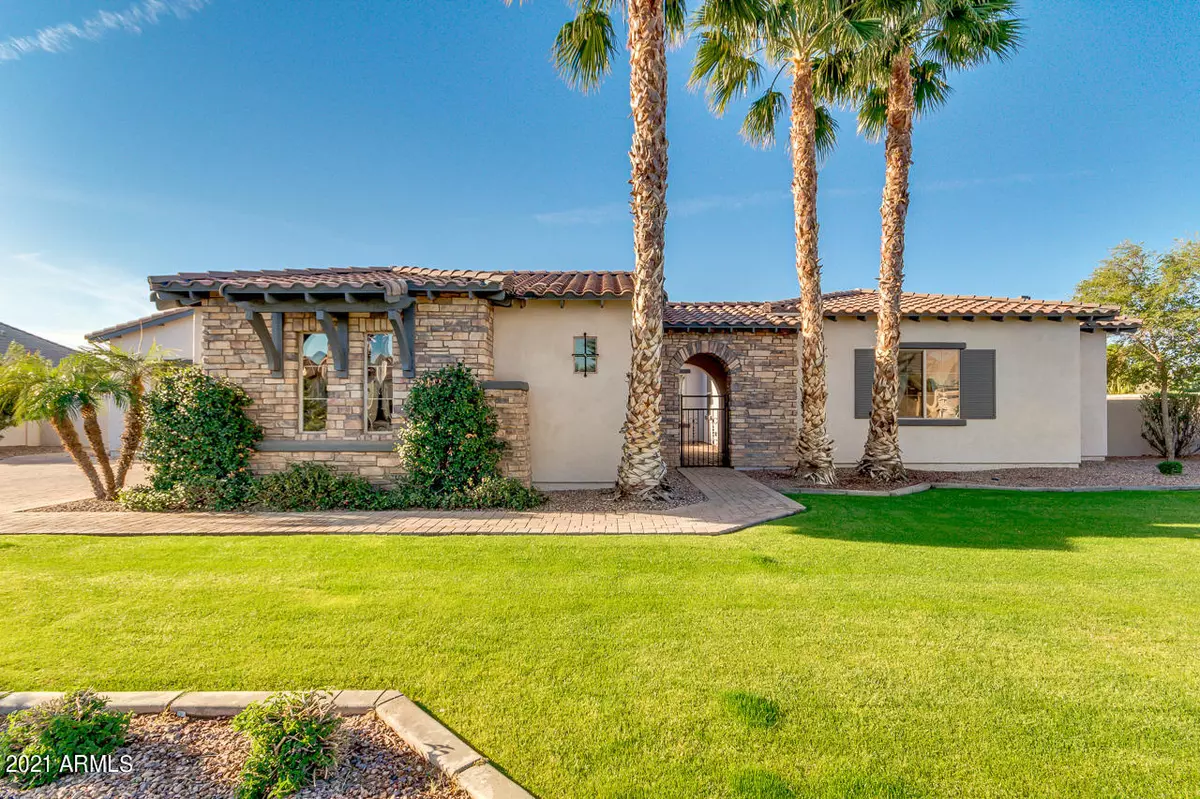$1,160,000
$1,299,900
10.8%For more information regarding the value of a property, please contact us for a free consultation.
2911 E ORIOLE Drive Gilbert, AZ 85297
4 Beds
4.5 Baths
4,490 SqFt
Key Details
Sold Price $1,160,000
Property Type Single Family Home
Sub Type Single Family - Detached
Listing Status Sold
Purchase Type For Sale
Square Footage 4,490 sqft
Price per Sqft $258
Subdivision Stratland Shadows
MLS Listing ID 6214518
Sold Date 06/15/21
Style Ranch
Bedrooms 4
HOA Fees $110/mo
HOA Y/N Yes
Originating Board Arizona Regional Multiple Listing Service (ARMLS)
Year Built 2007
Annual Tax Amount $5,624
Tax Year 2020
Lot Size 0.459 Acres
Acres 0.46
Property Description
Wow! Fall in love with this former Cachet custom model 4BR/4.5BA home in Gilbert that boasts an exceptional layout and top of the line finishes you have to come see for yourself. Brand new HVACs in 2019, owned solar with battery closet, upgraded granite, travertine, windows, and cabinets. The list goes on. Double islands, SS appliances, gas cooktop, huge walk-in pantry, and custom backsplash in the kitchen make this a chef's dream. Eat in the architectural designed kitchen nook or in the formal dining room. Family room is off kitchen and boasts a fireplace and custom stained glass light fixture. Large windows make this home light and bright. All 4 bedrooms have their own bathrooms. Spacious primary suite has its own office space, double vanities, soaking tub, and Italian tiled shower. Game room is set up for billiards but can be easily transitioned into anything you want. There is also a teen room or additional family room on 3 bedroom wing of house. Laundry room is huge and has ample cabinet and counter space. Fridge in laundry room conveys, as well as all other appliances in home. Fantastic backyard oasis has large covered patio, pool with baja shelf, Mexican travertine, fenced side yard for gardening, lush trees, and ample space to enjoy the Arizona sunshine. There is a playground across the street. There is also the massive Gilbert regional park being built at Higley and Queen Creek. The park will have a water park, tennis & pickleball, baseball/softball fields, soccer fields, basketball courts, lake, amphitheater, dog park, frisbee golf, and retail space. Make this gem yours! Call now!
Location
State AZ
County Maricopa
Community Stratland Shadows
Direction W on Germann, S on Stratland Blvd, W on Oriole
Rooms
Other Rooms Family Room, BonusGame Room
Master Bedroom Split
Den/Bedroom Plus 6
Separate Den/Office Y
Interior
Interior Features Breakfast Bar, 9+ Flat Ceilings, No Interior Steps, Kitchen Island, Double Vanity, Full Bth Master Bdrm, Separate Shwr & Tub, High Speed Internet, Granite Counters
Heating Natural Gas
Cooling Refrigeration, Ceiling Fan(s)
Flooring Carpet, Vinyl, Tile
Fireplaces Type 1 Fireplace, Family Room
Fireplace Yes
Window Features Double Pane Windows
SPA None
Exterior
Exterior Feature Covered Patio(s), Playground, Patio, Private Yard
Parking Features Dir Entry frm Garage, Electric Door Opener
Garage Spaces 4.0
Garage Description 4.0
Fence Block
Pool Private
Community Features Playground, Biking/Walking Path
Utilities Available SRP, SW Gas
Amenities Available Management
Roof Type Tile
Private Pool Yes
Building
Lot Description Sprinklers In Rear, Sprinklers In Front, Corner Lot, Grass Front, Grass Back, Synthetic Grass Back, Auto Timer H2O Front, Auto Timer H2O Back
Story 1
Builder Name Cachet Homes
Sewer Public Sewer
Water City Water
Architectural Style Ranch
Structure Type Covered Patio(s),Playground,Patio,Private Yard
New Construction No
Schools
Elementary Schools Coronado Elementary School
Middle Schools Cooley Middle School
High Schools Williams Field High School
School District Higley Unified District
Others
HOA Name Stratland Shadows C
HOA Fee Include Maintenance Grounds
Senior Community No
Tax ID 304-59-847
Ownership Fee Simple
Acceptable Financing Cash, Conventional, VA Loan
Horse Property N
Listing Terms Cash, Conventional, VA Loan
Financing Conventional
Read Less
Want to know what your home might be worth? Contact us for a FREE valuation!

Our team is ready to help you sell your home for the highest possible price ASAP

Copyright 2024 Arizona Regional Multiple Listing Service, Inc. All rights reserved.
Bought with Ashby Realty Group, LLC





