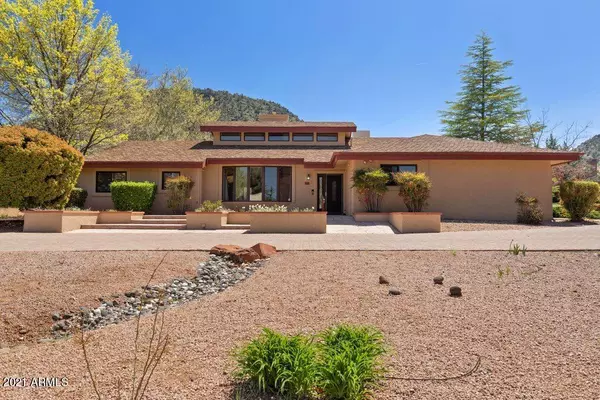$993,000
$925,000
7.4%For more information regarding the value of a property, please contact us for a free consultation.
940 E Saddlehorn Road Sedona, AZ 86351
3 Beds
2 Baths
3,756 SqFt
Key Details
Sold Price $993,000
Property Type Single Family Home
Sub Type Single Family - Detached
Listing Status Sold
Purchase Type For Sale
Square Footage 3,756 sqft
Price per Sqft $264
Subdivision Oak Creek Country Club Estates Unit 3
MLS Listing ID 6229438
Sold Date 06/15/21
Style Other (See Remarks)
Bedrooms 3
HOA Y/N No
Originating Board Arizona Regional Multiple Listing Service (ARMLS)
Year Built 1989
Annual Tax Amount $4,676
Tax Year 2020
Lot Size 0.870 Acres
Acres 0.87
Property Description
Stunning Red Rock Beauty! Enjoy the magnificent views from this incredible 3 Bedroom/3 Bath sanctuary! Magical and serene outdoor space including garden beds. The home sits on a huge .86 acre well-manicured, landscaped corner lot with the Coconino National Forest just beyond the back yard! The home boasts a split floor plan, bright natural light, vaulted ceilings, huge laundry room, and private well. Amazing 1568 SQ FT finished RV garage and workshop with additional bathroom. NO HOA so short term rentals are permitted! The sale includes approved plans for the addition of an in-law suite. All furnishings available on separate bill of sale. Hurry...This stunning gem could be yours but it won't last long!
Location
State AZ
County Yavapai
Community Oak Creek Country Club Estates Unit 3
Direction From 1-17: Take St Rt 179 to Ridge Trail Drive and Make a Left. Make a Left onto Crown Ridge Rd. Make a Left onto E. Saddlehorn Rd. Make a left on Saddlehorn Ct. The home is on the left on the corner.
Rooms
Master Bedroom Split
Den/Bedroom Plus 3
Ensuite Laundry Dryer Included, Inside, Washer Included
Interior
Interior Features Master Downstairs, Walk-In Closet(s), Furnished(See Rmrks), Vaulted Ceiling(s), Double Vanity, Full Bth Master Bdrm, Separate Shwr & Tub, High Speed Internet
Laundry Location Dryer Included, Inside, Washer Included
Heating Natural Gas
Cooling Refrigeration, Both Refrig & Evap, Evaporative Cooling, Ceiling Fan(s)
Flooring Carpet, Laminate, Tile
Fireplaces Type 1 Fireplace, Living Room, Gas
Fireplace Yes
Window Features Skylight(s), Double Pane Windows
SPA None
Laundry Dryer Included, Inside, Washer Included
Exterior
Exterior Feature Covered Patio(s)
Garage Electric Door Opener, Over Height Garage, Separate Strge Area, Temp Controlled, RV Access/Parking, RV Garage
Garage Spaces 2.0
Garage Description 2.0
Fence None
Pool None
Landscape Description Irrigation Back, Irrigation Front
Utilities Available APS
Amenities Available None
Waterfront No
View Mountain(s)
Roof Type Composition
Parking Type Electric Door Opener, Over Height Garage, Separate Strge Area, Temp Controlled, RV Access/Parking, RV Garage
Building
Lot Description Corner Lot, Desert Back, Desert Front, Gravel/Stone Front, Grass Back, Irrigation Front, Irrigation Back
Story 1
Sewer Septic in & Cnctd
Water Onsite Well
Architectural Style Other (See Remarks)
Structure Type Covered Patio(s)
Schools
Elementary Schools Out Of Maricopa Cnty
Middle Schools Out Of Maricopa Cnty
High Schools Out Of Maricopa Cnty
School District Out Of Area
Others
HOA Fee Include No Fees
Senior Community No
Tax ID 405-27-786
Ownership Fee Simple
Acceptable Financing Cash, Conventional, 1031 Exchange
Horse Property N
Listing Terms Cash, Conventional, 1031 Exchange
Financing Conventional
Read Less
Want to know what your home might be worth? Contact us for a FREE valuation!

Our team is ready to help you sell your home for the highest possible price ASAP

Copyright 2024 Arizona Regional Multiple Listing Service, Inc. All rights reserved.
Bought with Non-MLS Office






