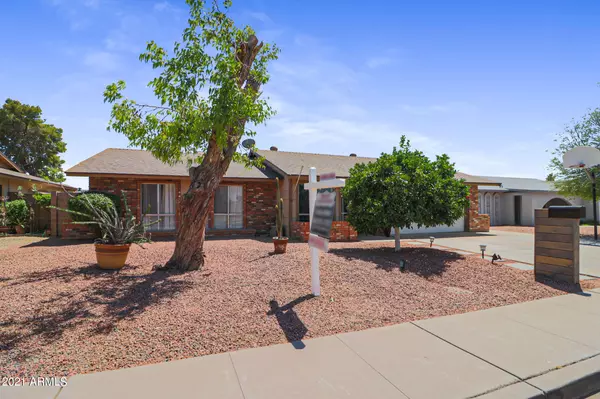$384,000
$365,000
5.2%For more information regarding the value of a property, please contact us for a free consultation.
5015 W BROWN Street Glendale, AZ 85302
3 Beds
2 Baths
1,465 SqFt
Key Details
Sold Price $384,000
Property Type Single Family Home
Sub Type Single Family - Detached
Listing Status Sold
Purchase Type For Sale
Square Footage 1,465 sqft
Price per Sqft $262
Subdivision Greenbrier Unit 4
MLS Listing ID 6231921
Sold Date 06/07/21
Style Ranch
Bedrooms 3
HOA Y/N No
Originating Board Arizona Regional Multiple Listing Service (ARMLS)
Year Built 1982
Annual Tax Amount $1,652
Tax Year 2020
Lot Size 7,349 Sqft
Acres 0.17
Property Description
A Farmhouse/Craftsman style Home! Remodel includes Kitchen with matching G/E Monogram fingerprint-proof appliances; stunning white quartz sink with brushed gold faucet/finishes and cabinet hardware, barn door pantry, custom lighting, commercial grade Luxury vinyl plank flooring with lifetime warranty throughout kitchen, dining, living area. Premium plus scuff-defense paint throughout. New front entry and patio slider doors; all new interior doors with jams, frames, 5'' Shaker style trim/baseboards, oil rubbed bronze hinges and handles, even a sound muffling laundry door. New lighting/ceiling fans. Master bath reno was started. Granite countertops, brushed gold faucets match the new lighting over vanity. Home features block construction, vaulted ceilings, newly insulated attic.... Private backyard with a large 20x40 pool that includes a new pool pump, sand filter and vacuum; covered patio; loads of built-in cabinetry and extra shelf storage in garage. Great neighbors; new SFH development planned across the street. Near bus line, walkable to Sprouts, close to Target, Ross, GCC, the library and Fry's. Seller to review all offers received by Sunday at 5:00 pm.
Location
State AZ
County Maricopa
Community Greenbrier Unit 4
Direction South on 51st Ave from Peoria, turn left on Brown Street, home is located on the right.
Rooms
Den/Bedroom Plus 3
Separate Den/Office N
Interior
Interior Features Eat-in Kitchen, No Interior Steps, Vaulted Ceiling(s), Pantry, Double Vanity, Full Bth Master Bdrm, Separate Shwr & Tub, High Speed Internet, Granite Counters
Heating Electric, ENERGY STAR Qualified Equipment
Cooling Refrigeration, Programmable Thmstat, Ceiling Fan(s), ENERGY STAR Qualified Equipment
Flooring Carpet, Vinyl, Tile
Fireplaces Number No Fireplace
Fireplaces Type None
Fireplace No
SPA None
Exterior
Exterior Feature Covered Patio(s), Patio, Private Yard
Garage Attch'd Gar Cabinets, Dir Entry frm Garage, Electric Door Opener
Garage Spaces 2.0
Garage Description 2.0
Fence Block
Pool Private
Landscape Description Irrigation Front
Community Features Near Bus Stop, Playground
Utilities Available SRP
Amenities Available None
Roof Type Composition
Accessibility Zero-Grade Entry, Mltpl Entries/Exits
Private Pool Yes
Building
Lot Description Desert Front, Gravel/Stone Front, Gravel/Stone Back, Irrigation Front
Story 1
Builder Name unknown
Sewer Public Sewer
Water City Water
Architectural Style Ranch
Structure Type Covered Patio(s),Patio,Private Yard
New Construction No
Schools
Elementary Schools Sunset School - Glendale
Middle Schools Cholla Middle School
High Schools Apollo High School
School District Glendale Union High School District
Others
HOA Fee Include No Fees
Senior Community No
Tax ID 148-05-233
Ownership Fee Simple
Acceptable Financing Conventional, Lease Purchase, VA Loan
Horse Property N
Listing Terms Conventional, Lease Purchase, VA Loan
Financing Cash
Read Less
Want to know what your home might be worth? Contact us for a FREE valuation!

Our team is ready to help you sell your home for the highest possible price ASAP

Copyright 2024 Arizona Regional Multiple Listing Service, Inc. All rights reserved.
Bought with RE/MAX Alliance Group






