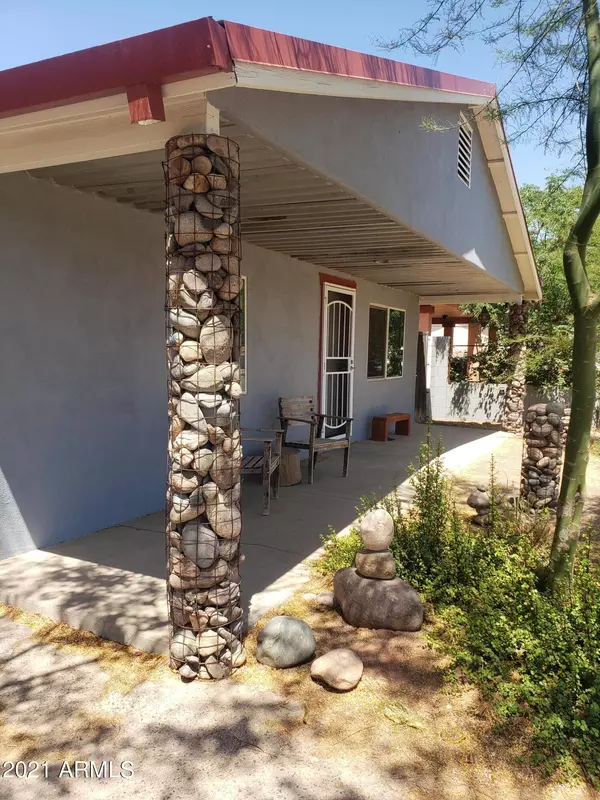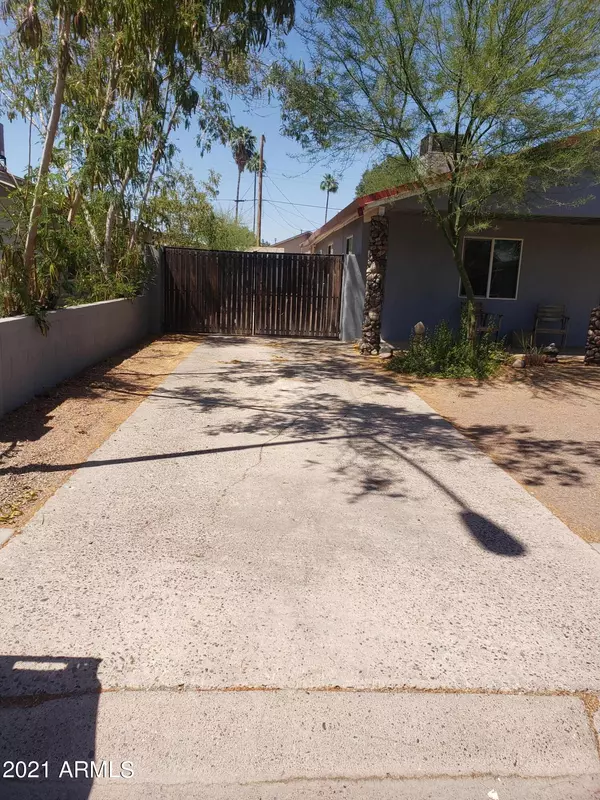$305,000
$299,900
1.7%For more information regarding the value of a property, please contact us for a free consultation.
5542 W GARDENIA Avenue Glendale, AZ 85301
2 Beds
1 Bath
1,200 SqFt
Key Details
Sold Price $305,000
Property Type Single Family Home
Sub Type Single Family - Detached
Listing Status Sold
Purchase Type For Sale
Square Footage 1,200 sqft
Price per Sqft $254
Subdivision Catlin Court Blk 13-15, 18-20
MLS Listing ID 6241325
Sold Date 06/23/21
Style Ranch
Bedrooms 2
HOA Y/N No
Originating Board Arizona Regional Multiple Listing Service (ARMLS)
Year Built 1959
Annual Tax Amount $639
Tax Year 2020
Lot Size 7,003 Sqft
Acres 0.16
Property Description
An extraordinary & unique custom home, with so much pride of ownership & craftsmanship, located in the heart of Historic Downtown Glendale, with no HOA! Modern curb appeal, with artistic stone pillars, a circular driveway & covered front porch, a perfect spot for morning coffee, as well as a slab and full RV parking, with double RV gates. This home is an entertainer's delight and has so many added features, including the following: A spacious great room floor plan, with vaulted ceilings, which really adds the feeling of space. The gorgeous kitchen is the center of this home, with custom hand poured concrete countertops, a commercial grade kitchen faucet and sprayer, with a deep double sink, all white soft close updated cabinets and drawers, with stainless steel upgraded pulls, the cabinets are extremely deep for extra storage, along with cabinets on the entire back side of the island, there is so much storage space. If you love to cook, this vintage 1940s gas stove is amazing, with a water spout above the stove for extra convenience, decorative pot rack and double door black refrigerator. A full dining area off the kitchen. 2 spacious bedrooms, the bathroom is so cool, with a vintage antique vanity, double Kohler sinks & faucets, an awesome clawfoot tub/shower and unique handcrafted shelving. All of the doors are custom wood with a rustic flare, neutral slate tile and decorative paint throughout, as well as lots of recessed canned lights on dimmer switches as well. LIFETIME Steel Roof. Copper wiring and plumbing. The home is insulated very well, and with the double pane, low e vinyl windows, and the added ceiling fans throughout, the family has enjoyed very reasonable utility bills throughout the year. The backyard is simply awesome! The family built in a sink and counter and had their grill there, so it truly is like another dining space. Enjoy your outdoor meal under a 14' by 30' covered back patio with custom hand built timber framing. There is turf grass, with a water sprinkler system, drip system, lots of shade trees and a very unique water feature, with 2 fountains that pour into it, along with a custom landscaped and vegetable gardening raised bed adjacent to it, as well as a super cool outdoor shower. (The water feature does have a pump and a filter) Front and back patio lights are conveniently on timers.
The custom built workshop is the cherry on top! Simply amazing architecture on this fabulous workshop, "man cave" or "she shed," and it does have electricity and a window AC unit. You will absolutely love this extra bonus space! There is also an additional storage shed that conveys. Conveniently located in walking distance to schools, Our Lady of Perpetual Help Catholic Church, Downtown Glendale boutiques and dining. So many fun, family events in Downtown Glendale including Glendale Glitters, The Chocolate Festival, Live music in the park and so much more! You won't want to miss this home!
Location
State AZ
County Maricopa
Community Catlin Court Blk 13-15, 18-20
Rooms
Other Rooms Separate Workshop
Den/Bedroom Plus 2
Separate Den/Office N
Interior
Interior Features Eat-in Kitchen, No Interior Steps, Vaulted Ceiling(s), Kitchen Island, Double Vanity, Full Bth Master Bdrm, High Speed Internet
Heating Electric
Cooling Refrigeration, Programmable Thmstat, Ceiling Fan(s)
Flooring Tile
Fireplaces Number No Fireplace
Fireplaces Type None
Fireplace No
Window Features Vinyl Frame,Low Emissivity Windows
SPA None
Exterior
Exterior Feature Circular Drive, Covered Patio(s), Storage
Garage RV Gate, RV Access/Parking
Fence Block
Pool None
Community Features Historic District
Utilities Available APS, SW Gas
Amenities Available None
Roof Type Composition
Private Pool No
Building
Lot Description Sprinklers In Rear, Desert Front, Synthetic Grass Back
Story 1
Builder Name unknown
Sewer Public Sewer
Water City Water
Architectural Style Ranch
Structure Type Circular Drive,Covered Patio(s),Storage
New Construction No
Schools
Elementary Schools Glendale American School
Middle Schools Glendale Landmark Middle School
High Schools Glendale High School
School District Glendale Union High School District
Others
HOA Fee Include No Fees
Senior Community No
Tax ID 147-24-136
Ownership Fee Simple
Acceptable Financing Cash, Conventional, FHA, VA Loan
Horse Property N
Listing Terms Cash, Conventional, FHA, VA Loan
Financing Conventional
Read Less
Want to know what your home might be worth? Contact us for a FREE valuation!

Our team is ready to help you sell your home for the highest possible price ASAP

Copyright 2024 Arizona Regional Multiple Listing Service, Inc. All rights reserved.
Bought with West USA Realty






