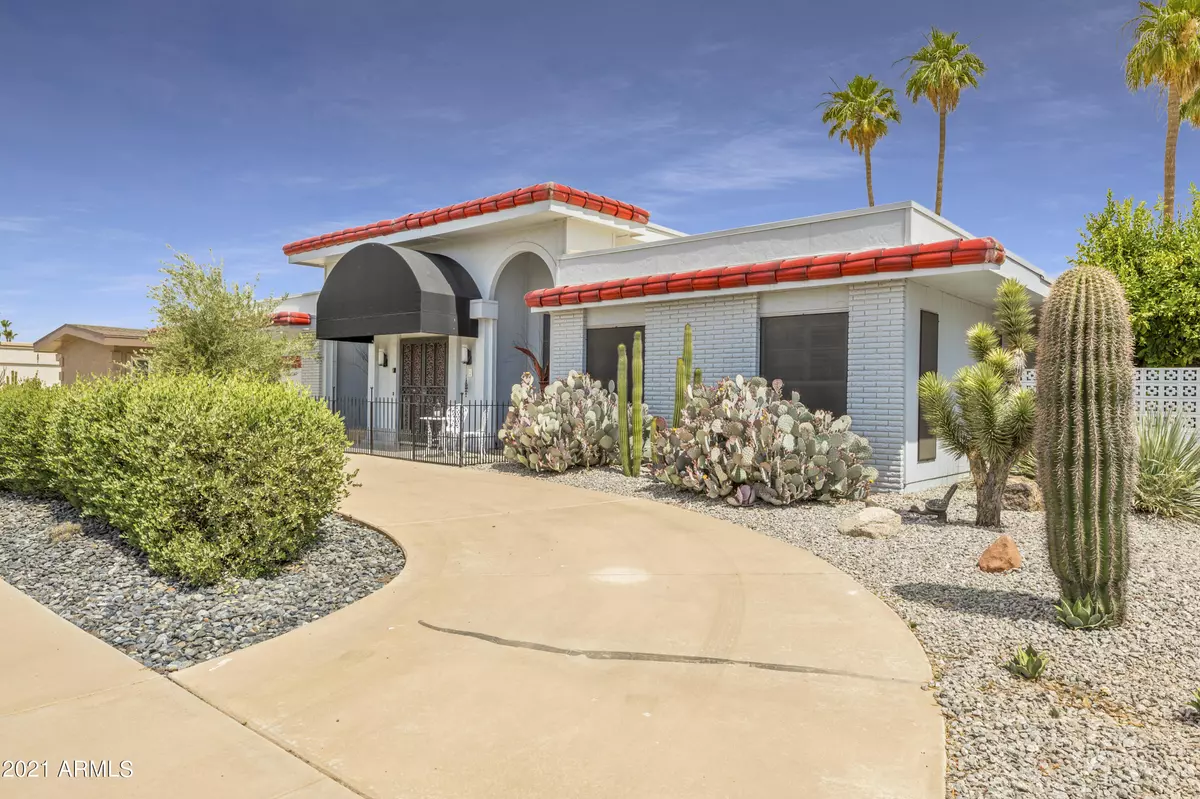$570,000
$585,000
2.6%For more information regarding the value of a property, please contact us for a free consultation.
10626 W MIMOSA Drive Sun City, AZ 85373
3 Beds
3 Baths
3,465 SqFt
Key Details
Sold Price $570,000
Property Type Single Family Home
Sub Type Single Family - Detached
Listing Status Sold
Purchase Type For Sale
Square Footage 3,465 sqft
Price per Sqft $164
Subdivision Sun City Unit 44
MLS Listing ID 6244240
Sold Date 07/06/21
Style Ranch
Bedrooms 3
HOA Y/N No
Originating Board Arizona Regional Multiple Listing Service (ARMLS)
Year Built 1975
Annual Tax Amount $2,885
Tax Year 2020
Lot Size 10,643 Sqft
Acres 0.24
Property Description
Mid-Century Modern Resort Living! Offering a rare 3465 sq ft of living space complete with 3 bedrooms, 3 baths and a den this updated Sun City home checks all of the boxes with a golf course lot, private pool and a 2 car garage with a tandem bay for your golf cart.
The kitchen was remodeled with flat panel white cabinetry, butcher block counter tops, double ovens and a farmhouse sink. There is no shortage of useful storage in this home with white built-in cabinetry helping to keep you organized. The unique, rubber flooring in the main living area gives the appearance of a modern tile without the maintenance of grout.
Relax and enjoy the sun and golf course fairway view from your sparkling private pool and turf putting green. The entire home was repainted and landscaped, both front and back. The front yard encompasses the Arizona desert with native plants and an authentic Joshua Tree. New roof was completed in 2020 with an industrial grade silicone coating. Just minutes from the Marinette Rec Center and access to all 7 recreation centers that Sun City has to offer with amenities such as golf, tennis, pickleball, fitness, pools, libraries, outdoor events and so much more! Welcome home to the good life!
Location
State AZ
County Maricopa
Community Sun City Unit 44
Direction From the 101: Exit Bell Road and head west. Right on Boswell Blvd to Mimosa Drive. Right on Mimosa Drive. Property is located ahead on your right.
Rooms
Den/Bedroom Plus 4
Separate Den/Office Y
Interior
Interior Features Eat-in Kitchen, Drink Wtr Filter Sys, Intercom, No Interior Steps, Vaulted Ceiling(s), 3/4 Bath Master Bdrm, Double Vanity
Heating Electric
Cooling Refrigeration
Flooring Other, Carpet
Fireplaces Number No Fireplace
Fireplaces Type None
Fireplace No
Window Features Skylight(s)
SPA None
Exterior
Exterior Feature Circular Drive, Covered Patio(s)
Parking Features Attch'd Gar Cabinets, Electric Door Opener, Tandem
Garage Spaces 2.0
Garage Description 2.0
Fence Block, Wrought Iron
Pool Private
Community Features Community Spa Htd, Community Pool Htd, Golf, Tennis Court(s), Racquetball, Biking/Walking Path, Clubhouse, Fitness Center
Utilities Available APS
Roof Type See Remarks
Private Pool Yes
Building
Lot Description Desert Front, On Golf Course, Synthetic Grass Back, Auto Timer H2O Front, Auto Timer H2O Back
Story 1
Builder Name Del Webb
Sewer Public Sewer
Water Pvt Water Company
Architectural Style Ranch
Structure Type Circular Drive,Covered Patio(s)
New Construction No
Schools
Elementary Schools Adult
Middle Schools Adult
High Schools Adult
School District Out Of Area
Others
HOA Fee Include Other (See Remarks)
Senior Community Yes
Tax ID 230-05-713
Ownership Fee Simple
Acceptable Financing Cash, Conventional, VA Loan
Horse Property N
Listing Terms Cash, Conventional, VA Loan
Financing Other
Special Listing Condition Age Restricted (See Remarks)
Read Less
Want to know what your home might be worth? Contact us for a FREE valuation!

Our team is ready to help you sell your home for the highest possible price ASAP

Copyright 2024 Arizona Regional Multiple Listing Service, Inc. All rights reserved.
Bought with Realty ONE Group





