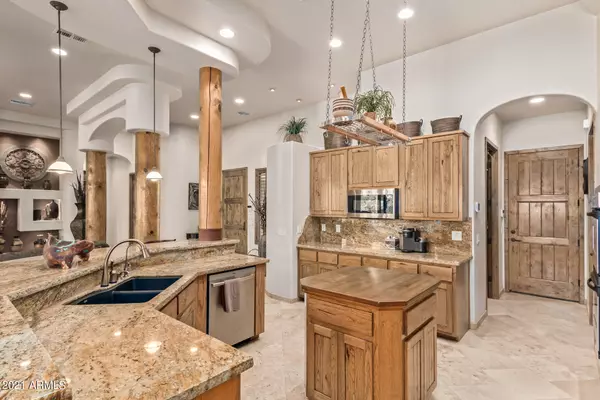$800,000
$800,000
For more information regarding the value of a property, please contact us for a free consultation.
11305 S 195TH Drive Buckeye, AZ 85326
4 Beds
2 Baths
2,857 SqFt
Key Details
Sold Price $800,000
Property Type Single Family Home
Sub Type Single Family - Detached
Listing Status Sold
Purchase Type For Sale
Square Footage 2,857 sqft
Price per Sqft $280
Subdivision Southwest Desert Estates
MLS Listing ID 6246107
Sold Date 07/13/21
Style Territorial/Santa Fe
Bedrooms 4
HOA Y/N No
Originating Board Arizona Regional Multiple Listing Service (ARMLS)
Year Built 2002
Annual Tax Amount $6,997
Tax Year 2020
Lot Size 1.018 Acres
Acres 1.02
Property Description
Wow A gorgeous home on over an acre with a beautiful Resort style heated pool & spa with waterfall and grotto, a firepit & Built in BBQ!! Pebble tech pool has a sloped entry for easy access! Enjoy privacy and the mountain views from the huge backyard, primarily desert and very little maintenance , with a small patch of grass for the dogs, RV parking, storage shed and NO HOA! There is a paved walkway all around and behind the pool and all around the backyard too..perfect for little kids to ride a Big Wheel or small bike! Patio speakers and a sunshade too! Seller has taken extremely good care of this home and it shows very well. A large great room with a Southwest flair with stained Vega poles opens onto a large Eat in Island kitchen with a breakfast bar that easily seats six adults plus a formal dining area! Stained butcher block island, subzero refrigerator, stainless steel double ovens, a walk in pantry and lots of pull out shelves. Microwave & dishwasher new in Dec 2020! A gas stove for the chef or entertainer's dream! Four bedrooms... Master is large with lots of upgrades in the master bath and a spacious walk in closet! One bedroom is currently being utilized as an office with built ins and another bedroom has a murphy bed so that room can be used as an "extra" den, workout room, sewing room, etc., when murphy bed is not being used. Hard wood and travertine floors throughout and a 3 car garage with cabinets and additional room for more if desired! Three AC systems! Just last week, every faucet and all plumbing connections were replaced with Parker and Son plumbing...same with the water heater connections. Plantation shutters too!
Location
State AZ
County Maricopa
Community Southwest Desert Estates
Direction South on 195th Ave from Elliot Road ,first right hand turn on Ramos,take first right on 195th drive to home ( Just west of Estrella Mountain Community )
Rooms
Other Rooms Great Room
Master Bedroom Split
Den/Bedroom Plus 4
Separate Den/Office N
Interior
Interior Features Breakfast Bar, 9+ Flat Ceilings, Drink Wtr Filter Sys, No Interior Steps, Soft Water Loop, Kitchen Island, Pantry, Double Vanity, Full Bth Master Bdrm, Separate Shwr & Tub, High Speed Internet, Granite Counters
Heating Electric
Cooling Refrigeration, Ceiling Fan(s)
Flooring Carpet, Tile, Wood
Fireplaces Type 1 Fireplace, Fire Pit, Family Room
Fireplace Yes
SPA Heated,Private
Exterior
Exterior Feature Circular Drive, Covered Patio(s), Playground, Patio, Storage, Built-in Barbecue
Garage Electric Door Opener, RV Gate
Garage Spaces 3.0
Garage Description 3.0
Fence Block
Pool Play Pool, Heated, Private
Utilities Available Propane
Amenities Available None
Waterfront No
View Mountain(s)
Roof Type Tile
Private Pool Yes
Building
Lot Description Sprinklers In Rear, Sprinklers In Front, Corner Lot, Desert Back, Desert Front, Grass Back, Auto Timer H2O Front, Auto Timer H2O Back
Story 1
Builder Name UNK
Sewer Septic Tank
Water Pvt Water Company
Architectural Style Territorial/Santa Fe
Structure Type Circular Drive,Covered Patio(s),Playground,Patio,Storage,Built-in Barbecue
Schools
Elementary Schools Rainbow Valley Elementary School
Middle Schools Rainbow Valley Elementary School
High Schools Estrella Mountain Elementary School
School District Buckeye Union High School District
Others
HOA Fee Include No Fees
Senior Community No
Tax ID 400-83-019
Ownership Fee Simple
Acceptable Financing Cash, Conventional, FHA, VA Loan
Horse Property N
Listing Terms Cash, Conventional, FHA, VA Loan
Financing Conventional
Read Less
Want to know what your home might be worth? Contact us for a FREE valuation!

Our team is ready to help you sell your home for the highest possible price ASAP

Copyright 2024 Arizona Regional Multiple Listing Service, Inc. All rights reserved.
Bought with Realty ONE Group






