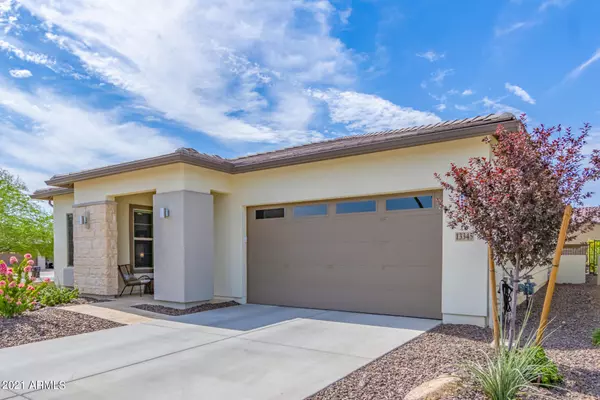$775,000
$775,000
For more information regarding the value of a property, please contact us for a free consultation.
13345 W KATHARINE Way Peoria, AZ 85383
2 Beds
2.5 Baths
2,329 SqFt
Key Details
Sold Price $775,000
Property Type Single Family Home
Sub Type Single Family - Detached
Listing Status Sold
Purchase Type For Sale
Square Footage 2,329 sqft
Price per Sqft $332
Subdivision Trilogy West Phase 3 Parcel C47
MLS Listing ID 6254993
Sold Date 08/04/21
Style Contemporary
Bedrooms 2
HOA Fees $259/qua
HOA Y/N Yes
Originating Board Arizona Regional Multiple Listing Service (ARMLS)
Year Built 2019
Annual Tax Amount $3,303
Tax Year 2020
Lot Size 7,368 Sqft
Acres 0.17
Property Description
Come see this stunning, fully upgraded home in the award-winning master plan community of Vistancia! Walk up the Travertine walkway; pause to admire the travertine front porch before being awed stepping into this home with Ceramic Tile Wood Plank Flooring thru-out! Gourmet Chefs Kitchen with stunning cabinetry and soft-close doors and drawers, wall oven & 5-burner gas stovetop & blt-in microwave. Granite C-tops, Oversize Granite Kitchen Island. Not just 2 bdrms but also an office and 2nd bonus room for your favorite hobby, exercise space or whatever you need room. You will love the covered, expanded patio with top-of-the-line electric sun shades that drop down flush with the beautiful travertine patio floor creating an entire separate outdoor living area! Built-in BBQ & Gas Firepit! .... This PREMIUM, elevated lot pleases the senses backing to the lush greenbelt viewed thru wrought iron fencing bordered with lush, low-maintenance landscaping all cared for with upgraded water system. See Upgrade List in Documents tab to see all the upgrades listed!
Location
State AZ
County Maricopa
Community Trilogy West Phase 3 Parcel C47
Direction From Vistancia Blvd, lft on Upcountry Way, thru guard gate, rt on Mayberry, quick right on Sorrento, quick lft on Katharine. 1st house on left. Important! See add'l directions in Semi-Public Remarks
Rooms
Other Rooms Great Room, BonusGame Room
Master Bedroom Split
Den/Bedroom Plus 4
Ensuite Laundry Wshr/Dry HookUp Only
Interior
Interior Features 9+ Flat Ceilings, Central Vacuum, Drink Wtr Filter Sys, Fire Sprinklers, No Interior Steps, Soft Water Loop, Kitchen Island, Pantry, 3/4 Bath Master Bdrm, Double Vanity, High Speed Internet, Granite Counters
Laundry Location Wshr/Dry HookUp Only
Heating Electric
Cooling Refrigeration, Programmable Thmstat, Ceiling Fan(s)
Flooring Tile
Fireplaces Number No Fireplace
Fireplaces Type None
Fireplace No
Window Features Vinyl Frame,Double Pane Windows
SPA None
Laundry Wshr/Dry HookUp Only
Exterior
Exterior Feature Covered Patio(s), Patio, Private Yard, Screened in Patio(s), Built-in Barbecue
Garage Attch'd Gar Cabinets, Dir Entry frm Garage, Electric Door Opener, Extnded Lngth Garage
Garage Spaces 2.0
Garage Description 2.0
Fence Wrought Iron
Pool None
Community Features Gated Community, Community Spa Htd, Community Spa, Community Pool Htd, Community Pool, Community Media Room, Guarded Entry, Tennis Court(s), Playground, Biking/Walking Path, Clubhouse, Fitness Center
Utilities Available APS, SW Gas
Amenities Available Management
Waterfront No
Roof Type Tile
Parking Type Attch'd Gar Cabinets, Dir Entry frm Garage, Electric Door Opener, Extnded Lngth Garage
Private Pool No
Building
Lot Description Sprinklers In Rear, Sprinklers In Front, Corner Lot, Desert Back, Desert Front
Story 1
Builder Name Shea Homes
Sewer Public Sewer
Water City Water
Architectural Style Contemporary
Structure Type Covered Patio(s),Patio,Private Yard,Screened in Patio(s),Built-in Barbecue
Schools
Elementary Schools Adult
Middle Schools Adult
High Schools Adult
School District Out Of Area
Others
HOA Name Trilogy at Vistancia
HOA Fee Include Insurance,Maintenance Grounds
Senior Community Yes
Tax ID 510-10-743
Ownership Fee Simple
Acceptable Financing Cash, Conventional, 1031 Exchange, FHA, VA Loan
Horse Property N
Listing Terms Cash, Conventional, 1031 Exchange, FHA, VA Loan
Financing Other
Special Listing Condition Age Restricted (See Remarks)
Read Less
Want to know what your home might be worth? Contact us for a FREE valuation!

Our team is ready to help you sell your home for the highest possible price ASAP

Copyright 2024 Arizona Regional Multiple Listing Service, Inc. All rights reserved.
Bought with My Home Group Real Estate






