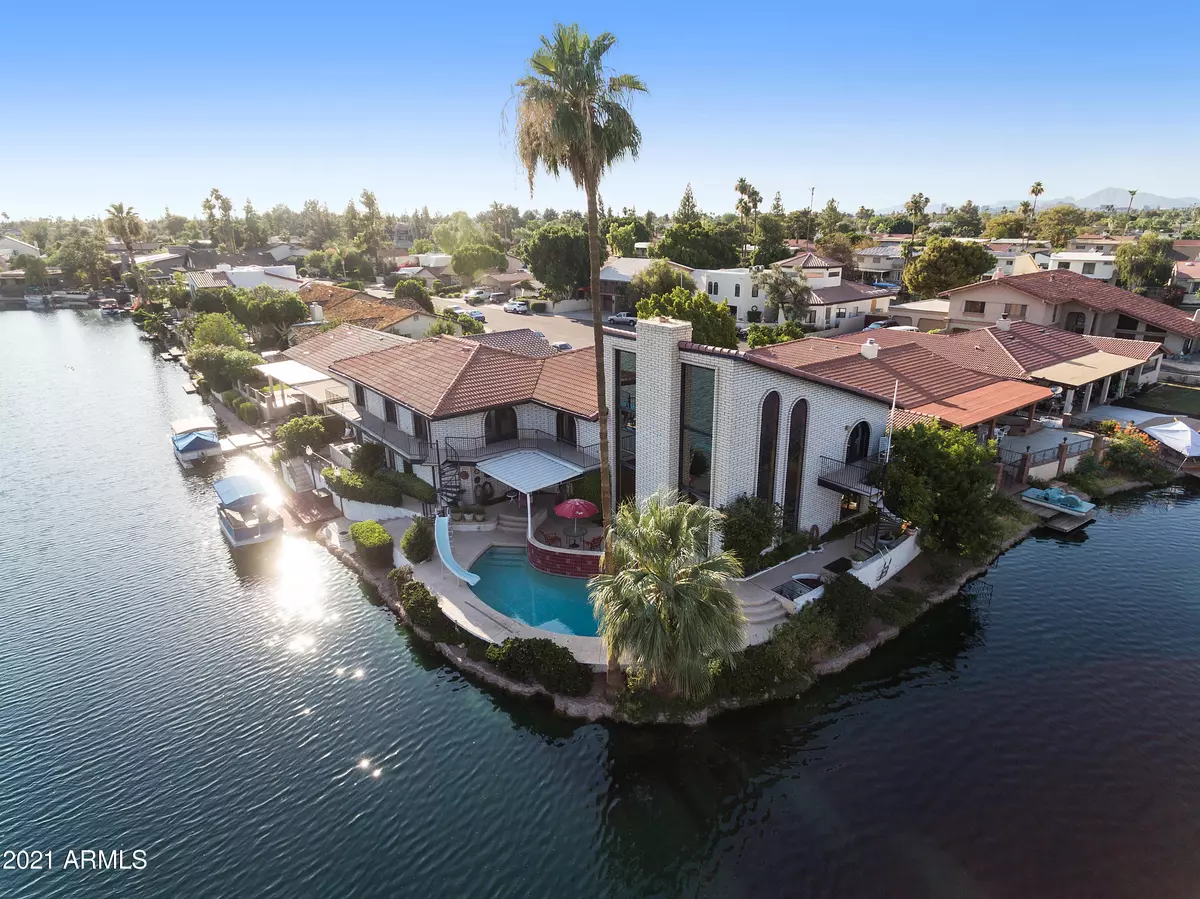$1,100,000
$1,287,000
14.5%For more information regarding the value of a property, please contact us for a free consultation.
1417 E WHALERS Way Tempe, AZ 85283
5 Beds
4 Baths
6,083 SqFt
Key Details
Sold Price $1,100,000
Property Type Single Family Home
Sub Type Single Family - Detached
Listing Status Sold
Purchase Type For Sale
Square Footage 6,083 sqft
Price per Sqft $180
Subdivision Lakes Tract A
MLS Listing ID 6261938
Sold Date 10/04/21
Bedrooms 5
HOA Fees $106/qua
HOA Y/N Yes
Originating Board Arizona Regional Multiple Listing Service (ARMLS)
Year Built 1978
Annual Tax Amount $11,504
Tax Year 2020
Lot Size 0.295 Acres
Acres 0.3
Property Description
This gorgeous 6000 square foot house sits on what may be the most amazing lot in Tempe--bordering the lake on two sides! Beautiful custom home has balconies galore, views of the lake and other lovely homes, private diving pool, huge basement game room that could be a home theater, an air conditioned workshop, secret room, soaring wood ceiling, indoor treehouse fort, boat dock, oversized bathrooms and laundry, huge pantry, and tons of room to sprawl or entertain. You could have three parties at this house at the same time! The Lakes community has an amazing rec center with a heated olympic pool and MANY other amenities. HOA is phenomenally well run and fees are incredibly low! This place is one-of-a-kind and just amazing--it's the house of a thousand surprises!
Location
State AZ
County Maricopa
Community Lakes Tract A
Direction South on Lakeshore, east on Commodore, north on Whalers Way to end of cul-de-sac.
Rooms
Other Rooms Library-Blt-in Bkcse, Loft, Great Room, Family Room, BonusGame Room
Basement Finished
Master Bedroom Upstairs
Den/Bedroom Plus 8
Interior
Interior Features Upstairs, Breakfast Bar, 9+ Flat Ceilings, Vaulted Ceiling(s), Kitchen Island, Pantry, Separate Shwr & Tub, Tub with Jets, High Speed Internet
Heating Electric
Cooling Refrigeration
Flooring Carpet, Stone, Tile, Wood
Fireplaces Type 1 Fireplace, Living Room
Fireplace Yes
Window Features Double Pane Windows
SPA None
Exterior
Exterior Feature Balcony, Covered Patio(s), Patio, Private Yard
Garage Dir Entry frm Garage
Garage Spaces 3.0
Garage Description 3.0
Fence Block, Wrought Iron
Pool Diving Pool, Private
Community Features Community Spa Htd, Community Spa, Community Pool Htd, Community Pool, Lake Subdivision, Tennis Court(s), Racquetball, Playground, Clubhouse
Utilities Available SRP
Amenities Available RV Parking, Self Managed
Waterfront Yes
Roof Type Tile
Accessibility Stair Lift
Parking Type Dir Entry frm Garage
Private Pool Yes
Building
Lot Description Cul-De-Sac
Story 2
Builder Name Custom
Sewer Public Sewer
Water City Water
Structure Type Balcony,Covered Patio(s),Patio,Private Yard
Schools
Elementary Schools Rover Elementary School
Middle Schools Fees College Preparatory Middle School
High Schools Marcos De Niza High School
School District Tempe Union High School District
Others
HOA Name LCA
HOA Fee Include Maintenance Grounds
Senior Community No
Tax ID 301-02-105
Ownership Fee Simple
Acceptable Financing Cash, Conventional, FHA, VA Loan
Horse Property N
Listing Terms Cash, Conventional, FHA, VA Loan
Financing Conventional
Read Less
Want to know what your home might be worth? Contact us for a FREE valuation!

Our team is ready to help you sell your home for the highest possible price ASAP

Copyright 2024 Arizona Regional Multiple Listing Service, Inc. All rights reserved.
Bought with Taylor Street Advisors






