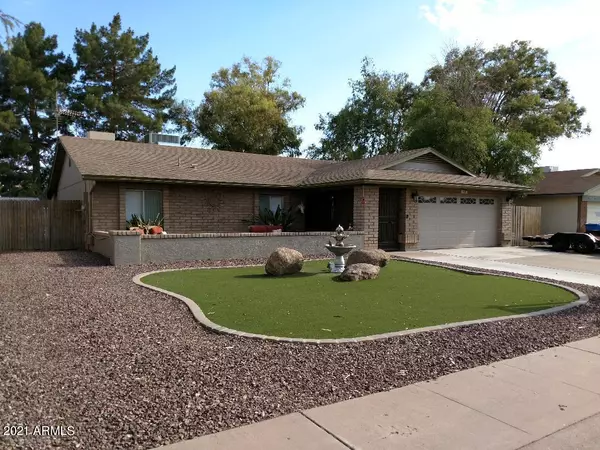$371,500
$375,000
0.9%For more information regarding the value of a property, please contact us for a free consultation.
2409 W EVANS Drive Phoenix, AZ 85023
3 Beds
2 Baths
1,688 SqFt
Key Details
Sold Price $371,500
Property Type Single Family Home
Sub Type Single Family - Detached
Listing Status Sold
Purchase Type For Sale
Square Footage 1,688 sqft
Price per Sqft $220
Subdivision Thunderbird Valley Unit 2
MLS Listing ID 6262205
Sold Date 07/23/21
Style Ranch
Bedrooms 3
HOA Y/N No
Originating Board Arizona Regional Multiple Listing Service (ARMLS)
Year Built 1979
Annual Tax Amount $1,899
Tax Year 2020
Lot Size 8,209 Sqft
Acres 0.19
Property Description
Must see 3br 2ba block construction home with entertainers resort style back yard. Rare to find diving pool, spa and extended patio covers! Spa has its' own Ramada cover too. Floor plan offers both formal Living and Family rooms with vaulted ceiling thru-out, formal dining area. Breakfast bar kitchen with oak cabinets & window over the sink. Double door entry to good size master bedroom with walk in closet, master bath has dual sinks and step down tiled Roman Tub & shower. AC & Evap system are est. couple of years old. Newer pool pump est.1 year old, Newer filter est. 2 years old. New carpet 7/1/21 in both bedrooms. Home has ceramic tile, laminate tile thru-out the rest of the home. Hot tub and Ramada , storage shed will stay with home.
Location
State AZ
County Maricopa
Community Thunderbird Valley Unit 2
Direction South on 23rd to Evans, west to the home.
Rooms
Other Rooms Family Room
Den/Bedroom Plus 3
Interior
Interior Features Vaulted Ceiling(s), Pantry, Double Vanity, Full Bth Master Bdrm, Laminate Counters
Heating Electric
Cooling Refrigeration, Evaporative Cooling, Ceiling Fan(s)
Flooring Carpet, Laminate, Tile
Fireplaces Number No Fireplace
Fireplaces Type None
Fireplace No
Window Features Sunscreen(s)
SPA Above Ground,Heated,Private
Exterior
Exterior Feature Covered Patio(s)
Garage Spaces 2.0
Garage Description 2.0
Fence Block, Wood
Pool Diving Pool, Private
Utilities Available APS
Amenities Available Other
Waterfront No
Roof Type Composition
Private Pool Yes
Building
Lot Description Desert Back, Desert Front, Gravel/Stone Front, Gravel/Stone Back
Story 1
Builder Name Ditz Crane
Sewer Sewer in & Cnctd, Public Sewer
Water City Water
Architectural Style Ranch
Structure Type Covered Patio(s)
Schools
Elementary Schools John Jacobs Elementary School
Middle Schools Mountain Sky Middle School
High Schools Thunderbird High School
School District Glendale Union High School District
Others
HOA Fee Include Other (See Remarks)
Senior Community No
Tax ID 208-15-814
Ownership Fee Simple
Acceptable Financing Cash, Conventional, FHA, VA Loan
Horse Property N
Listing Terms Cash, Conventional, FHA, VA Loan
Financing Cash
Read Less
Want to know what your home might be worth? Contact us for a FREE valuation!

Our team is ready to help you sell your home for the highest possible price ASAP

Copyright 2024 Arizona Regional Multiple Listing Service, Inc. All rights reserved.
Bought with Walt Danley Christie's International Real Estate






