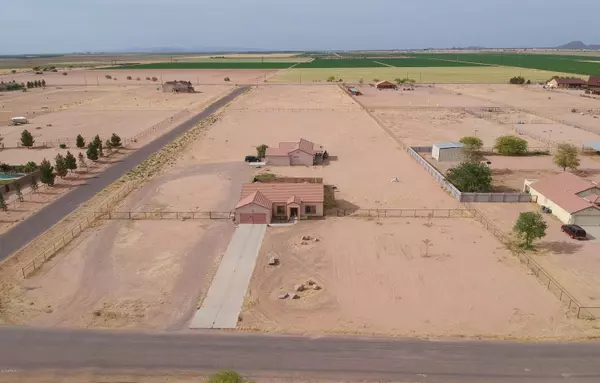$370,000
$374,999
1.3%For more information regarding the value of a property, please contact us for a free consultation.
34710 W Eclipse Road Stanfield, AZ 85172
6 Beds
4 Baths
3,077 SqFt
Key Details
Sold Price $370,000
Property Type Single Family Home
Sub Type Single Family - Detached
Listing Status Sold
Purchase Type For Sale
Square Footage 3,077 sqft
Price per Sqft $120
Subdivision Santa Rosa Ranchos #3
MLS Listing ID 5976042
Sold Date 02/19/20
Bedrooms 6
HOA Y/N No
Originating Board Arizona Regional Multiple Listing Service (ARMLS)
Year Built 2003
Annual Tax Amount $3,257
Tax Year 2018
Lot Size 3.500 Acres
Acres 3.5
Property Description
Best Bang For Your Buck,TWO HOMES FOR THE PRICE OF ONE!This Wonderful Fully Fenced,Corner Lot is Located on 3.5 Acres in a High Demand Community of Santa Rosa Ranchos,w/ Gorgeous Mountain Views,Starry Nights,Beautiful Sunsets,PAVED ROADS,CITY WATER,CCRS & NO HOA.The Main House Features 1733 Sqft 3Bdrm/2Ba w/ Neutral Flooring,Some Decorator Accent Paint,Raised Panel Doors & Cabinets,2'' Faux Wood Blinds,Vaulted Ceilings & Much More.Then Step Out to a Backyard Oasis Featuring Extended Cover Patio, 4 Person Spa & Pebble-Tec Play Pool & The Guests will be Quite Comfy in The 1377 sqft,3 Bdrm/1.75Ba,Split Flrpln,Guest Home.Nicely Decorated Kitchen of Granite Countertops,Mohagony Cabinets,& Stainless Steel Appliances,Neutral Carpet/Tile Throughout & Both Homes Have a 2 Car Garage! Don't Miss Out The Guest Home has its own 2 Car Garage, Septic, & Electrical Panel too. Santa Rosa Ranchos #3 has CCR's! This property can not be split. Please see documents tab for a copy of them.
Location
State AZ
County Pinal
Community Santa Rosa Ranchos #3
Direction Hwy 347 South East on Maricopa/Casa Grande Hwy South on Anderson West on Teel South on Valencia South to Eclipse (East)
Rooms
Guest Accommodations 1344.0
Den/Bedroom Plus 6
Separate Den/Office N
Interior
Interior Features Breakfast Bar, Double Vanity, Full Bth Master Bdrm, Separate Shwr & Tub, High Speed Internet
Heating Electric
Cooling Refrigeration, Programmable Thmstat
Fireplaces Number No Fireplace
Fireplaces Type None
Fireplace No
Window Features Double Pane Windows
SPA Heated, Private
Laundry Inside
Exterior
Garage Spaces 4.0
Garage Description 4.0
Fence Block, Other, See Remarks
Pool Play Pool, Fenced, Heated, Private
Utilities Available Oth Elec (See Rmrks)
Amenities Available None
Waterfront No
Roof Type Tile
Building
Lot Description Gravel/Stone Front, Gravel/Stone Back
Story 1
Builder Name Red Dunn
Sewer Septic in & Cnctd, Septic Tank
Water City Water
Schools
Elementary Schools Evergreen Elementary School
Middle Schools Casa Grande Middle School
High Schools Casa Grande Union High School
School District Casa Grande Union High School District
Others
HOA Fee Include No Fees
Senior Community No
Tax ID 502-23-068
Ownership Fee Simple
Acceptable Financing Cash, FHA, VA Loan
Horse Property Y
Listing Terms Cash, FHA, VA Loan
Financing FHA
Read Less
Want to know what your home might be worth? Contact us for a FREE valuation!

Our team is ready to help you sell your home for the highest possible price ASAP

Copyright 2024 Arizona Regional Multiple Listing Service, Inc. All rights reserved.
Bought with Equities Real Estate






