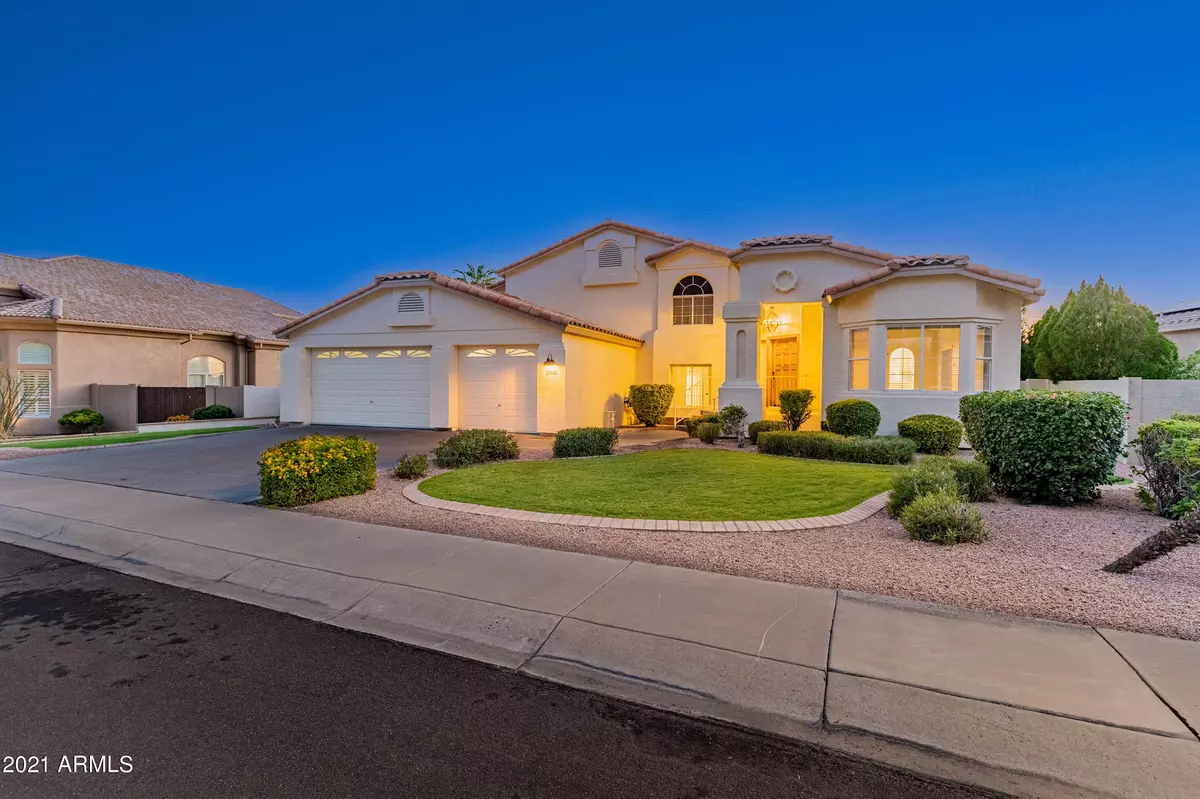$736,300
$775,000
5.0%For more information regarding the value of a property, please contact us for a free consultation.
20806 N 52ND Avenue Glendale, AZ 85308
4 Beds
3 Baths
3,046 SqFt
Key Details
Sold Price $736,300
Property Type Single Family Home
Sub Type Single Family - Detached
Listing Status Sold
Purchase Type For Sale
Square Footage 3,046 sqft
Price per Sqft $241
Subdivision Estates At Arrowhead Phase One B
MLS Listing ID 6273344
Sold Date 10/29/21
Style Spanish
Bedrooms 4
HOA Fees $55/qua
HOA Y/N Yes
Originating Board Arizona Regional Multiple Listing Service (ARMLS)
Year Built 1998
Annual Tax Amount $5,215
Tax Year 2021
Lot Size 10,358 Sqft
Acres 0.24
Property Description
Charming Lake front home in the sought after Arrowhead Lakes subdivision. Commanding curb appeal with 3 car garage, grassy area with paver detail, desert landscaping and walk up entrance. Step inside to a nice sized formal living room with vaulted ceilings and arched doorways. Follow through to the generously sized kitchen where you will find loads of cabinet and counter space, kitchen island, dedicated desk area and an amazing spot for a dining table complete with a sliding door leading to a deck. Step down into the cozy family room that is anchored with a stone fireplace and has a slider with access to the back yard. Amazing master suite with stunning views from a private balcony as well as a well appointed en suite bath where you will find a soaking tub, step in glass enclosed shower dual vanities and walk in closet. Current owners have utilized the 4th bedroom as the master sitting room. 2 additional bedrooms and 2 baths complete the interior of this very lovely home.
Enjoy amazing sunset views of the lake and surrounding mountains from your back yard and covered patio! Very nice grassy areas and landscaping make this the perfect retreat to relax and enjoy the great Arizona weather!
Don't miss out on this move in ready home!
Location
State AZ
County Maricopa
Community Estates At Arrowhead Phase One B
Direction North on 51st Ave which turns into Pottter drive which turns into 52nd Ave - to home.
Rooms
Other Rooms Great Room, Family Room
Master Bedroom Upstairs
Den/Bedroom Plus 4
Separate Den/Office N
Interior
Interior Features Upstairs, Eat-in Kitchen, Vaulted Ceiling(s), Kitchen Island, Pantry, Double Vanity, Full Bth Master Bdrm, Separate Shwr & Tub, High Speed Internet
Heating Natural Gas
Cooling Refrigeration, Ceiling Fan(s)
Flooring Carpet, Tile
Fireplaces Type 1 Fireplace, Family Room
Fireplace Yes
Window Features Skylight(s)
SPA None
Laundry Wshr/Dry HookUp Only
Exterior
Exterior Feature Balcony, Covered Patio(s), Patio
Garage Dir Entry frm Garage, Electric Door Opener
Garage Spaces 3.0
Garage Description 3.0
Fence Block, Wrought Iron
Pool None
Community Features Lake Subdivision
Utilities Available APS, SW Gas
Amenities Available Management
Waterfront Yes
View Mountain(s)
Roof Type Tile
Private Pool No
Building
Lot Description Sprinklers In Rear, Sprinklers In Front, Desert Back, Desert Front, Gravel/Stone Front, Gravel/Stone Back, Grass Front, Grass Back, Auto Timer H2O Front, Auto Timer H2O Back
Story 2
Builder Name Regal Homes
Sewer Public Sewer
Water City Water
Architectural Style Spanish
Structure Type Balcony,Covered Patio(s),Patio
Schools
Elementary Schools Legend Springs Elementary
Middle Schools Hillcrest Middle School
High Schools Mountain Ridge High School
School District Deer Valley Unified District
Others
HOA Name Arrowhead Lakes
HOA Fee Include Maintenance Grounds
Senior Community No
Tax ID 231-13-683
Ownership Fee Simple
Acceptable Financing Cash, Conventional, FHA, VA Loan
Horse Property N
Listing Terms Cash, Conventional, FHA, VA Loan
Financing Conventional
Read Less
Want to know what your home might be worth? Contact us for a FREE valuation!

Our team is ready to help you sell your home for the highest possible price ASAP

Copyright 2024 Arizona Regional Multiple Listing Service, Inc. All rights reserved.
Bought with RE/MAX Fine Properties






