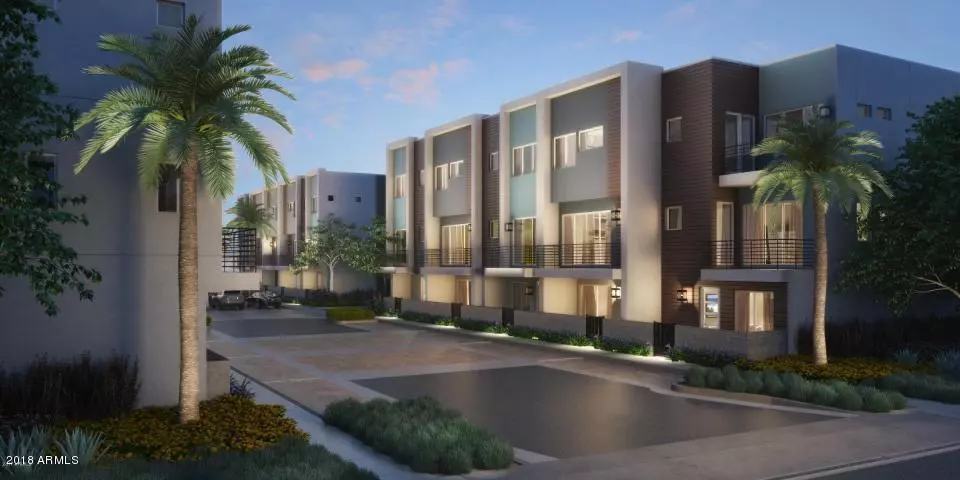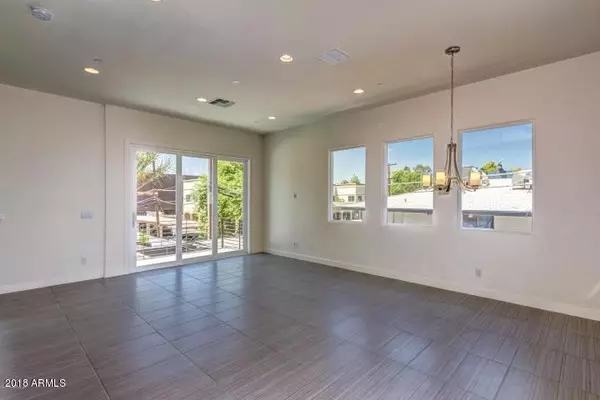$472,038
$415,000
13.7%For more information regarding the value of a property, please contact us for a free consultation.
4444 N 25TH Street #11 Phoenix, AZ 85016
2 Beds
2.5 Baths
1,725 SqFt
Key Details
Sold Price $472,038
Property Type Townhouse
Sub Type Townhouse
Listing Status Sold
Purchase Type For Sale
Square Footage 1,725 sqft
Price per Sqft $273
Subdivision Encue Biltmore
MLS Listing ID 5938328
Sold Date 05/13/20
Style Contemporary
Bedrooms 2
HOA Fees $247/mo
HOA Y/N Yes
Originating Board Arizona Regional Multiple Listing Service (ARMLS)
Year Built 2019
Annual Tax Amount $2,874
Tax Year 2019
Lot Size 929 Sqft
Acres 0.02
Property Description
NEW! Views of Camelback & Piestwa Peak. Last San Francisco Plan! ENCUE BILTMORE is Urban living at it's finest! Encue is a brand new community of 46 contemporary single family homes in the highly sought after Biltmore district/corridor! Brand new architecture is certain to revolutionize the definition of urban design, building on the concept of urban living to uniquely include pet-friendly, private courtyards and intelligent interior spaces that simply live well. Open bright modern/contemporary layouts with upscale interiors, thoughtful details, 10' ceilings on living floor, gourmet kitchens & spacious master suites. Attached two car garage, pool and bbq area. Bathrooms on all 3 levels. Location is walking/biking distance to Biltmore Fashion Park. PHOTOS SIMILAR HOME. Plus Design & Option
Location
State AZ
County Maricopa
Community Encue Biltmore
Direction Camelback Near Biltmore Fashion Park South On 24th Street, East on Campbell to 25th St.
Rooms
Other Rooms Family Room
Den/Bedroom Plus 2
Separate Den/Office N
Interior
Interior Features Breakfast Bar, Pantry, Double Vanity, Full Bth Master Bdrm
Heating Other, See Remarks
Cooling Other, See Remarks
Flooring Carpet, Laminate, Tile, Wood
Fireplaces Number No Fireplace
Fireplaces Type None
Fireplace No
SPA None
Exterior
Garage Electric Door Opener
Garage Spaces 2.0
Garage Description 2.0
Fence Block
Pool None
Community Features Community Spa Htd, Community Pool Htd, Near Bus Stop
Utilities Available SRP, SW Gas
Waterfront No
Roof Type Foam
Private Pool No
Building
Lot Description Gravel/Stone Front
Story 3
Builder Name Family Development
Sewer Public Sewer
Water City Water
Architectural Style Contemporary
New Construction No
Schools
Elementary Schools Madison Elementary School
Middle Schools Madison Park School
High Schools Camelback High School
School District Phoenix Union High School District
Others
HOA Name Encue Biltmore HOA
HOA Fee Include Sewer,Maintenance Grounds,Trash,Water,Maintenance Exterior
Senior Community No
Tax ID 163-07-435
Ownership Fee Simple
Acceptable Financing Conventional
Horse Property N
Listing Terms Conventional
Financing Conventional
Read Less
Want to know what your home might be worth? Contact us for a FREE valuation!

Our team is ready to help you sell your home for the highest possible price ASAP

Copyright 2024 Arizona Regional Multiple Listing Service, Inc. All rights reserved.
Bought with Biltmore Lifestyles RE Company






