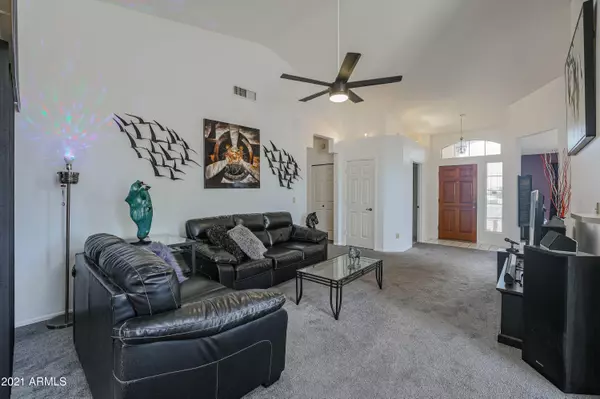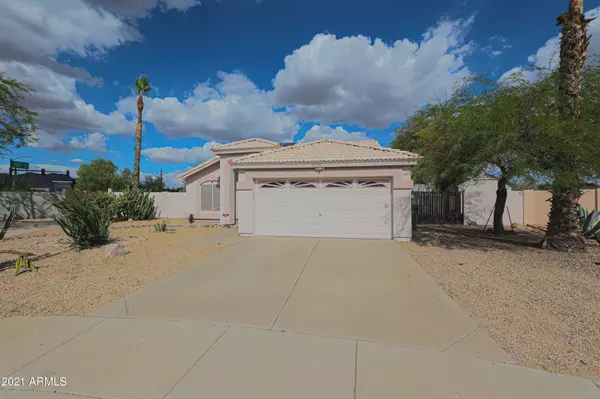$385,000
$385,000
For more information regarding the value of a property, please contact us for a free consultation.
5505 W Fallen Leaf Lane Glendale, AZ 85310
2 Beds
2 Baths
1,538 SqFt
Key Details
Sold Price $385,000
Property Type Single Family Home
Sub Type Single Family - Detached
Listing Status Sold
Purchase Type For Sale
Square Footage 1,538 sqft
Price per Sqft $250
Subdivision Pinnacle Heights
MLS Listing ID 6278007
Sold Date 10/08/21
Style Ranch
Bedrooms 2
HOA Y/N No
Year Built 1993
Annual Tax Amount $1,619
Tax Year 2020
Lot Size 9,985 Sqft
Acres 0.23
Property Sub-Type Single Family - Detached
Source Arizona Regional Multiple Listing Service (ARMLS)
Property Description
OWNED SOLAR = HUGE SAVINGS!!!! Single level cutie, this is a 2 bedroom with bonus room home positioned in a quiet cul de sac, enormous lot with mountain views all around and even has an extra room, for a gym equipment or games! Low maintenance landscape and huge RV gate and parking with NO HOA. Inside you'll find fresh paint, thick carpet and beautiful flooring, freshly painted cabinets, 2 bedrooms (with a 3rd that can be converted back easily) and 2 full baths! Bedrooms are all spacious! The backyard is perfect for toys, pool, or anything your heart desires!
Location
State AZ
County Maricopa
Community Pinnacle Heights
Direction From Happy Valley, go South on 55th Ave, Right on West Wind, Right on 56th Ave, Right on Fallen Leaf, home is in the cul de sqac
Rooms
Other Rooms Great Room, BonusGame Room
Master Bedroom Downstairs
Den/Bedroom Plus 4
Separate Den/Office Y
Interior
Interior Features Physcl Chlgd (SRmks), Master Downstairs, Eat-in Kitchen, No Interior Steps, Vaulted Ceiling(s), Pantry, Full Bth Master Bdrm, High Speed Internet, Laminate Counters
Heating Electric
Cooling Refrigeration, Programmable Thmstat, Ceiling Fan(s)
Flooring Carpet, Laminate, Tile
Fireplaces Number No Fireplace
Fireplaces Type None
Fireplace No
Window Features Double Pane Windows,Low Emissivity Windows
SPA Above Ground,Heated,Private
Laundry Wshr/Dry HookUp Only
Exterior
Parking Features Attch'd Gar Cabinets, Dir Entry frm Garage, Electric Door Opener, RV Gate, Separate Strge Area, RV Access/Parking
Garage Spaces 2.0
Garage Description 2.0
Fence Block
Pool None
Community Features Biking/Walking Path
Utilities Available APS
Amenities Available Not Managed
View Mountain(s)
Roof Type Tile,Concrete
Accessibility Accessible Door 32in+ Wide, Mltpl Entries/Exits, Hard/Low Nap Floors, Bath Raised Toilet, Accessible Hallway(s)
Private Pool No
Building
Lot Description Desert Back, Desert Front, Cul-De-Sac, Auto Timer H2O Front, Auto Timer H2O Back
Story 1
Builder Name UDC Homes
Sewer Public Sewer
Water City Water
Architectural Style Ranch
New Construction No
Schools
Elementary Schools Las Brisas Elementary School - Glendale
Middle Schools Hillcrest Middle School
High Schools Mountain Ridge High School
School District Deer Valley Unified District
Others
HOA Fee Include No Fees
Senior Community No
Tax ID 201-11-808
Ownership Fee Simple
Acceptable Financing CTL, Cash, Conventional, 1031 Exchange, FHA, VA Loan
Horse Property N
Listing Terms CTL, Cash, Conventional, 1031 Exchange, FHA, VA Loan
Financing VA
Read Less
Want to know what your home might be worth? Contact us for a FREE valuation!

Our team is ready to help you sell your home for the highest possible price ASAP

Copyright 2025 Arizona Regional Multiple Listing Service, Inc. All rights reserved.
Bought with Howe Realty





