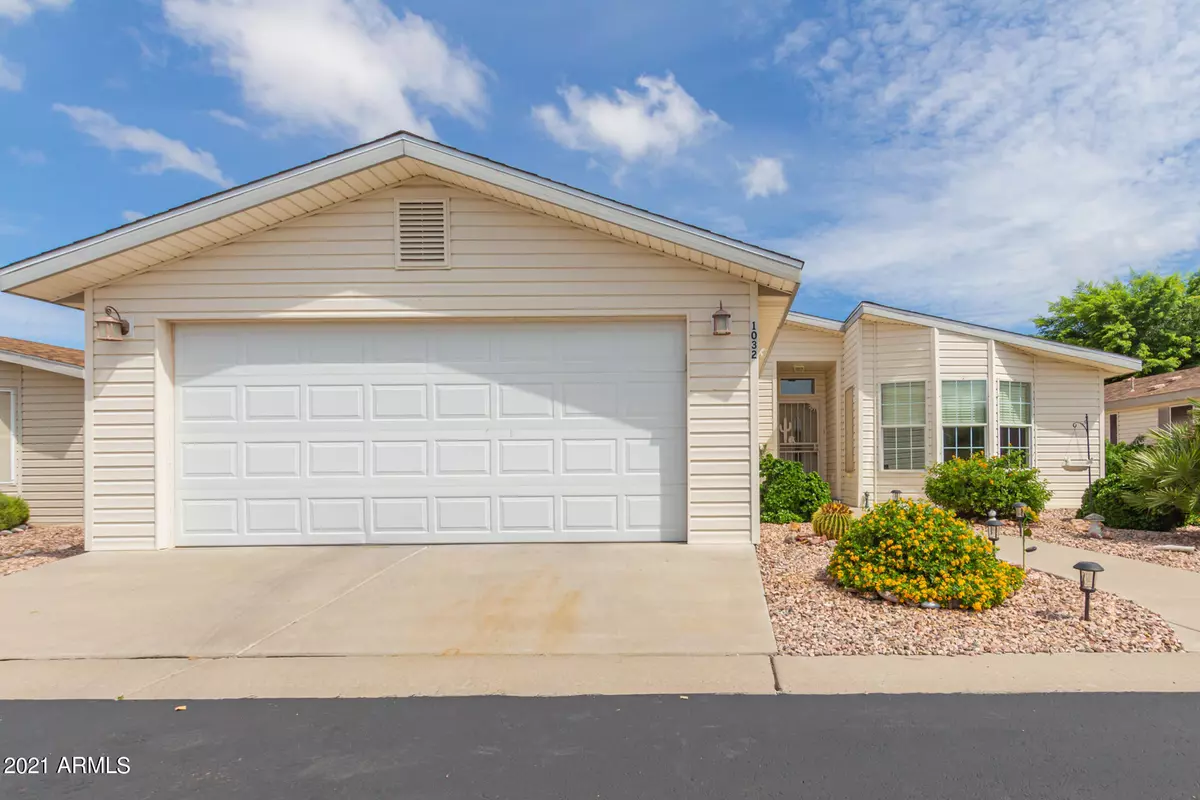$159,000
$159,000
For more information regarding the value of a property, please contact us for a free consultation.
3301 S GOLDFIELD Road #1032 Apache Junction, AZ 85119
2 Beds
2 Baths
1,445 SqFt
Key Details
Sold Price $159,000
Property Type Mobile Home
Sub Type Mfg/Mobile Housing
Listing Status Sold
Purchase Type For Sale
Square Footage 1,445 sqft
Price per Sqft $110
Subdivision Dolce Vita
MLS Listing ID 6281336
Sold Date 10/15/21
Style Other (See Remarks)
Bedrooms 2
HOA Y/N No
Originating Board Arizona Regional Multiple Listing Service (ARMLS)
Land Lease Amount 731.0
Year Built 2006
Annual Tax Amount $974
Tax Year 2019
Lot Size 3,049 Sqft
Acres 0.07
Property Description
A must see! Nestled in the highly regarded resort style 55+ community Dolce Vita! This home has been recently upgraded throughout. New A/C (2019)(includes 5 year warranty), New Roof (2019) (includes 10 year warranty), Stainless Steel Appliances dishwasher(2020), Refrigerator(2017), all others(2017). Washer/Dryer(2017). Kitchen Sink, faucet, disposal, Reverse osmosis system (2017),Ceiling fan in kitchen (2018), Epoxy coated garage floor (2017), Large Custom Built In Cabinets in garage (192 cu. ft of storage!)(2017), Also boasting a large open kitchen with plenty of Maple cabinetry storage space including a built in China cabinet. Laminate flooring throughout! Water Softener is negotiable.
Location
State AZ
County Pinal
Community Dolce Vita
Direction US 60 take exit 198. South on Goldfield, Left on Resort Blvd. At gate request unit#1032.
Rooms
Den/Bedroom Plus 2
Interior
Interior Features Eat-in Kitchen, Drink Wtr Filter Sys, Vaulted Ceiling(s), Pantry, 3/4 Bath Master Bdrm, Laminate Counters
Heating Electric
Cooling Refrigeration
Flooring Laminate
Fireplaces Number No Fireplace
Fireplaces Type None
Fireplace No
Window Features Skylight(s),Double Pane Windows
SPA None
Exterior
Garage Electric Door Opener
Garage Spaces 2.0
Garage Description 2.0
Fence None
Pool None
Landscape Description Irrigation Back, Irrigation Front
Community Features Gated Community, Community Spa Htd, Community Spa, Community Pool Htd, Community Pool, Community Media Room, Guarded Entry, Tennis Court(s), Biking/Walking Path, Clubhouse, Fitness Center
Utilities Available SRP
Amenities Available Management
Waterfront No
Roof Type Composition
Parking Type Electric Door Opener
Private Pool No
Building
Lot Description Gravel/Stone Front, Gravel/Stone Back, Auto Timer H2O Front, Auto Timer H2O Back, Irrigation Front, Irrigation Back
Story 1
Builder Name UNK
Sewer Public Sewer
Water City Water
Architectural Style Other (See Remarks)
Schools
Elementary Schools Adult
Middle Schools Adult
High Schools Adult
School District Out Of Area
Others
HOA Fee Include No Fees
Senior Community Yes
Tax ID 103-01-008-A
Ownership Leasehold
Acceptable Financing Cash, Conventional, FHA, VA Loan
Horse Property N
Listing Terms Cash, Conventional, FHA, VA Loan
Financing Cash
Special Listing Condition Age Restricted (See Remarks)
Read Less
Want to know what your home might be worth? Contact us for a FREE valuation!

Our team is ready to help you sell your home for the highest possible price ASAP

Copyright 2024 Arizona Regional Multiple Listing Service, Inc. All rights reserved.
Bought with Hague Partners






