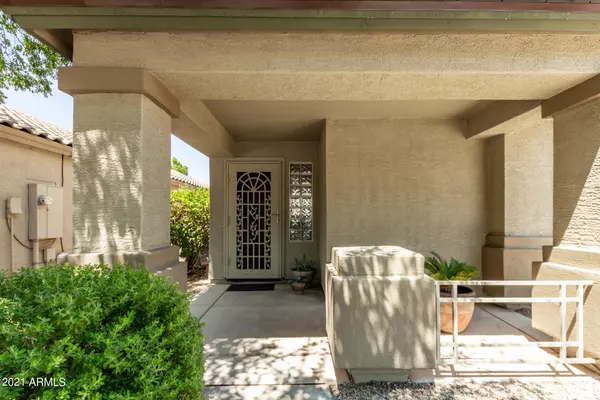$385,000
$390,000
1.3%For more information regarding the value of a property, please contact us for a free consultation.
10924 W ROANOKE Avenue Avondale, AZ 85392
3 Beds
2.5 Baths
1,611 SqFt
Key Details
Sold Price $385,000
Property Type Single Family Home
Sub Type Single Family - Detached
Listing Status Sold
Purchase Type For Sale
Square Footage 1,611 sqft
Price per Sqft $238
Subdivision Crystal Gardens Phase 2 Parcel 6
MLS Listing ID 6285501
Sold Date 10/12/21
Bedrooms 3
HOA Fees $45/mo
HOA Y/N Yes
Originating Board Arizona Regional Multiple Listing Service (ARMLS)
Year Built 2001
Annual Tax Amount $1,827
Tax Year 2020
Lot Size 5,750 Sqft
Acres 0.13
Property Description
LAKE FRONT PROPERTY --YOU DON'T WANT TO MISS THIS BEAUTY! Upgrades in ALL the right places. Brand new roof, SS Kitchen Appliances, carpet, AND interior paint. The charming covered porch with beautiful screened security door invites you inside where you'll find a clean & crisp living space flooded by natural light. The eat-in kitchen has NEW stainless appliances, NEW modern light fixtures, gas cooking and solid surface countertops. Step through the sliding glass doors to relax on the private covered patio that overlooks the lush grass, colorful landscaping and waterfront views. There is a walking path around the lake that you can access through your back gate. Upstairs you will find a loft perfect as a 2nd living space, reading nook, office, fitness area or whatever you like. Make your way to the master bedroom & ensuite with double sinks, separate shower & tub and of course a walk-in closet. Be sure to check out the water views from the private balcony. Down the hall is a spot that's been transformed into a super efficient work space. Rounding out the 2nd level is a guest bath and 2 secondary bedrooms. Also worth mentioning is the NEW Roof in 2020. See this one before it's gone.
Location
State AZ
County Maricopa
Community Crystal Gardens Phase 2 Parcel 6
Direction West on Thomas Rd, South on Crystal Gardens Parkway, East on Roanoke.
Rooms
Other Rooms Loft, Family Room
Den/Bedroom Plus 4
Separate Den/Office N
Interior
Interior Features Eat-in Kitchen, Drink Wtr Filter Sys, Soft Water Loop, Vaulted Ceiling(s), Double Vanity, Full Bth Master Bdrm, Separate Shwr & Tub, High Speed Internet
Heating Natural Gas
Cooling Refrigeration, Programmable Thmstat, Ceiling Fan(s)
Flooring Carpet, Vinyl, Tile
Fireplaces Number No Fireplace
Fireplaces Type None
Fireplace No
SPA None
Exterior
Exterior Feature Balcony, Covered Patio(s), Patio
Garage Attch'd Gar Cabinets, Dir Entry frm Garage, Electric Door Opener, RV Gate
Garage Spaces 2.0
Garage Description 2.0
Fence Block, Wrought Iron
Pool None
Community Features Lake Subdivision, Playground, Biking/Walking Path
Utilities Available SRP, SW Gas
Waterfront Yes
Roof Type Tile
Private Pool No
Building
Lot Description Sprinklers In Rear, Sprinklers In Front, Desert Back, Desert Front, Gravel/Stone Front, Gravel/Stone Back, Grass Back, Auto Timer H2O Front, Auto Timer H2O Back
Story 2
Builder Name Continental Homes
Sewer Public Sewer
Water City Water
Structure Type Balcony,Covered Patio(s),Patio
Schools
Elementary Schools Rio Vista Elementary
Middle Schools Rio Vista Elementary
High Schools Westview High School
School District Tolleson Union High School District
Others
HOA Name Crystal Gardens
HOA Fee Include Maintenance Grounds
Senior Community No
Tax ID 102-29-697
Ownership Fee Simple
Acceptable Financing Cash, Conventional, FHA, VA Loan
Horse Property N
Listing Terms Cash, Conventional, FHA, VA Loan
Financing Conventional
Read Less
Want to know what your home might be worth? Contact us for a FREE valuation!

Our team is ready to help you sell your home for the highest possible price ASAP

Copyright 2024 Arizona Regional Multiple Listing Service, Inc. All rights reserved.
Bought with My Home Group Real Estate






