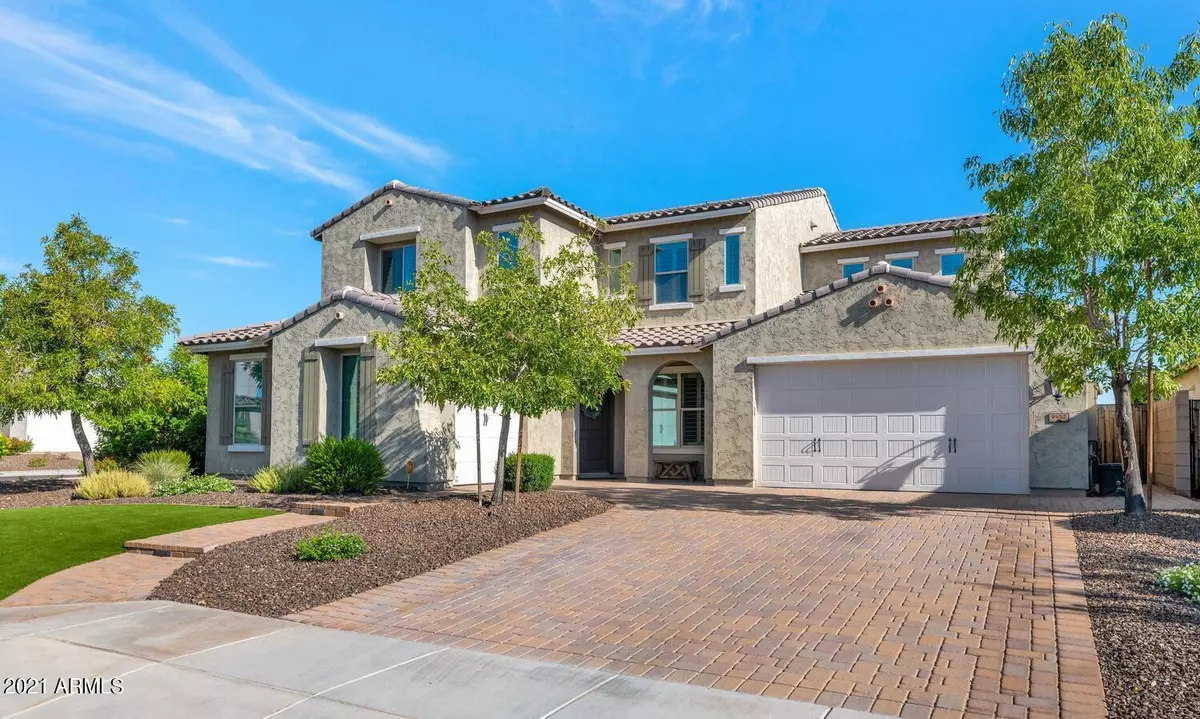$960,000
$948,000
1.3%For more information regarding the value of a property, please contact us for a free consultation.
9452 W SANDS Drive Peoria, AZ 85383
5 Beds
3.5 Baths
4,431 SqFt
Key Details
Sold Price $960,000
Property Type Single Family Home
Sub Type Single Family - Detached
Listing Status Sold
Purchase Type For Sale
Square Footage 4,431 sqft
Price per Sqft $216
Subdivision Meadows Parcel 4A
MLS Listing ID 6284016
Sold Date 10/13/21
Bedrooms 5
HOA Fees $80/mo
HOA Y/N Yes
Originating Board Arizona Regional Multiple Listing Service (ARMLS)
Year Built 2014
Annual Tax Amount $3,994
Tax Year 2020
Lot Size 10,203 Sqft
Acres 0.23
Property Description
If LOOKING for A BEAUTIFUL HOME with ALL THE LATEST DESIRABLE DESIGNS in the MOST COVETED MEADOWS NEIGHBORHOOD, then PLEASE COME SEE THIS HOME*An ABSOLUTELY FANTASTIC FLOOR PLAN is just THE BEGINNING*Sellers have taken A LOVELY home and MADE IT SPECTACULAR with fresh UPGRADES LIKE 3000 sq. ft. of HIGHEST-END LVP FLOORING, NEWER QUARTZ counters, FARM-HOUSE SINK, additional SHIPLAP, and TWO-TONE TREAD/RISERS at stairs*NEW HARDWARE T/0*OWNER'S SUITE is on main level and UPDATED MARBLE COUNTERS and FREE-STANDING TUB at BATH*This OVER-SIZED LOT includes RV GATE and RV PARKING, FRONT/BACK have ARTIFICIAL TURF*SWEET PUTTING GREEN*SALT WATER POOL BUILT in 2020 that includes HOT TUB (with propane), LED lights, ENHANCED PLASTER, and fully AUTOMATED*You will LOVE calling this place YOUR ''HOME''
Location
State AZ
County Maricopa
Community Meadows Parcel 4A
Direction FROM DEER VALLEY TAKE 93RD AVE NORTH*WEST ON SANDS DRIVE TO THIS GORGEOUS HOME*
Rooms
Other Rooms Loft, Great Room, BonusGame Room
Master Bedroom Split
Den/Bedroom Plus 8
Ensuite Laundry WshrDry HookUp Only
Interior
Interior Features Master Downstairs, Eat-in Kitchen, Breakfast Bar, 9+ Flat Ceilings, Kitchen Island, Pantry, Double Vanity, Full Bth Master Bdrm, Separate Shwr & Tub, High Speed Internet
Laundry Location WshrDry HookUp Only
Heating Electric
Cooling Refrigeration, Programmable Thmstat, Ceiling Fan(s)
Flooring Carpet, Vinyl, Tile
Fireplaces Number No Fireplace
Fireplaces Type None
Fireplace No
Window Features Double Pane Windows,Low Emissivity Windows
SPA Heated,Private
Laundry WshrDry HookUp Only
Exterior
Exterior Feature Covered Patio(s), Playground
Garage Dir Entry frm Garage, Electric Door Opener, RV Gate, Side Vehicle Entry, RV Access/Parking
Garage Spaces 3.0
Garage Description 3.0
Fence Block
Pool Heated, Private
Community Features Community Pool Htd, Community Pool, Community Media Room, Community Laundry, Tennis Court(s), Playground, Biking/Walking Path
Utilities Available APS
Amenities Available Management
Waterfront No
Roof Type Tile
Parking Type Dir Entry frm Garage, Electric Door Opener, RV Gate, Side Vehicle Entry, RV Access/Parking
Private Pool Yes
Building
Lot Description Sprinklers In Rear, Sprinklers In Front, Corner Lot, Synthetic Grass Frnt, Synthetic Grass Back, Auto Timer H2O Front, Auto Timer H2O Back
Story 2
Builder Name MERITAGE
Sewer Public Sewer
Water City Water
Structure Type Covered Patio(s),Playground
Schools
Elementary Schools Sunset Heights Elementary School
Middle Schools Sunset Heights Elementary School
High Schools Liberty High School
School District Peoria Unified School District
Others
HOA Name THE MEADOWS
HOA Fee Include Maintenance Grounds
Senior Community No
Tax ID 200-13-479
Ownership Fee Simple
Acceptable Financing Cash, Conventional, FHA, VA Loan
Horse Property N
Listing Terms Cash, Conventional, FHA, VA Loan
Financing Conventional
Read Less
Want to know what your home might be worth? Contact us for a FREE valuation!

Our team is ready to help you sell your home for the highest possible price ASAP

Copyright 2024 Arizona Regional Multiple Listing Service, Inc. All rights reserved.
Bought with Tucson Foothills Mangement






