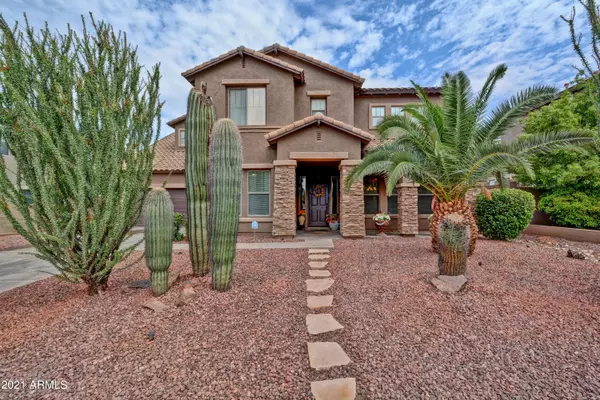$700,000
$699,000
0.1%For more information regarding the value of a property, please contact us for a free consultation.
3126 E MUIRFIELD Street Gilbert, AZ 85298
5 Beds
4.5 Baths
3,912 SqFt
Key Details
Sold Price $700,000
Property Type Single Family Home
Sub Type Single Family - Detached
Listing Status Sold
Purchase Type For Sale
Square Footage 3,912 sqft
Price per Sqft $178
Subdivision Country Shadows
MLS Listing ID 6280745
Sold Date 10/25/21
Style Other (See Remarks)
Bedrooms 5
HOA Fees $70/qua
HOA Y/N Yes
Originating Board Arizona Regional Multiple Listing Service (ARMLS)
Year Built 2004
Annual Tax Amount $2,855
Tax Year 2020
Lot Size 9,375 Sqft
Acres 0.22
Property Description
Don't miss this 5 Bed, 4.5 bath, 3912 sqft home with a waterfall play pool and backyard gazebo. Enter into a room with vaulted ceilings & a beautiful wrought iron spiral staircase. The main level has 1 bedroom, a full bath and a half bath for guests. This kitchen offers granite countertops, cabinets, island, SS appliances, double ovens, gas stove, & over sized butler's pantry leading to a formal dining room. Upstairs you'll find a master suite, ensuite w/separate sinks, soaking tub, shower, & walk-in closet. Bedrooms 3 and 4 share Jack/Jill bath w/dual sinks, & XL bed 5 has its' own ensuite. Enjoy a bonus room perfect for a playroom or theater room. The hous also has a 3 car tandem garage.
Location
State AZ
County Maricopa
Community Country Shadows
Direction HEAD EAST ON RIGGS TO HIGLY GO NORTH TO VALLEJO A LEFT HEADING WEST FIRST RIGHT ON BALBOA DR HEADING NORTH LFFT ON TUMBERRY RIGHT ON TUCANA RIGHT ON MUIRFIELD HOUSE ON YOUR LEFT 3126
Rooms
Other Rooms Family Room, BonusGame Room
Master Bedroom Upstairs
Den/Bedroom Plus 6
Separate Den/Office N
Interior
Interior Features Upstairs, Eat-in Kitchen, 9+ Flat Ceilings, Soft Water Loop, Kitchen Island, Pantry, Double Vanity, Full Bth Master Bdrm, Separate Shwr & Tub, High Speed Internet, Granite Counters
Heating Electric, Ceiling
Cooling Refrigeration
Flooring Carpet, Linoleum, Tile, Wood
Fireplaces Number No Fireplace
Fireplaces Type None
Fireplace No
SPA None
Laundry WshrDry HookUp Only
Exterior
Exterior Feature Gazebo/Ramada, Patio
Garage Tandem
Garage Spaces 3.0
Garage Description 3.0
Fence Block
Pool Play Pool, Private
Community Features Playground, Biking/Walking Path
Utilities Available SRP
Amenities Available Other
Roof Type Tile,Concrete
Private Pool Yes
Building
Lot Description Desert Back, Desert Front, Gravel/Stone Front, Gravel/Stone Back
Story 2
Builder Name standard pacific homes
Sewer Public Sewer
Water City Water
Architectural Style Other (See Remarks)
Structure Type Gazebo/Ramada,Patio
New Construction No
Schools
Elementary Schools Patterson Elementary School - Gilbert
Middle Schools Willie & Coy Payne Jr. High
High Schools Basha High School
School District Chandler Unified District
Others
HOA Name COUNTRY SHADOWS
HOA Fee Include Maintenance Grounds
Senior Community No
Tax ID 304-79-221
Ownership Fee Simple
Acceptable Financing Cash, Conventional, 1031 Exchange, FHA, VA Loan
Horse Property N
Listing Terms Cash, Conventional, 1031 Exchange, FHA, VA Loan
Financing Conventional
Read Less
Want to know what your home might be worth? Contact us for a FREE valuation!

Our team is ready to help you sell your home for the highest possible price ASAP

Copyright 2024 Arizona Regional Multiple Listing Service, Inc. All rights reserved.
Bought with My Home Group Real Estate






