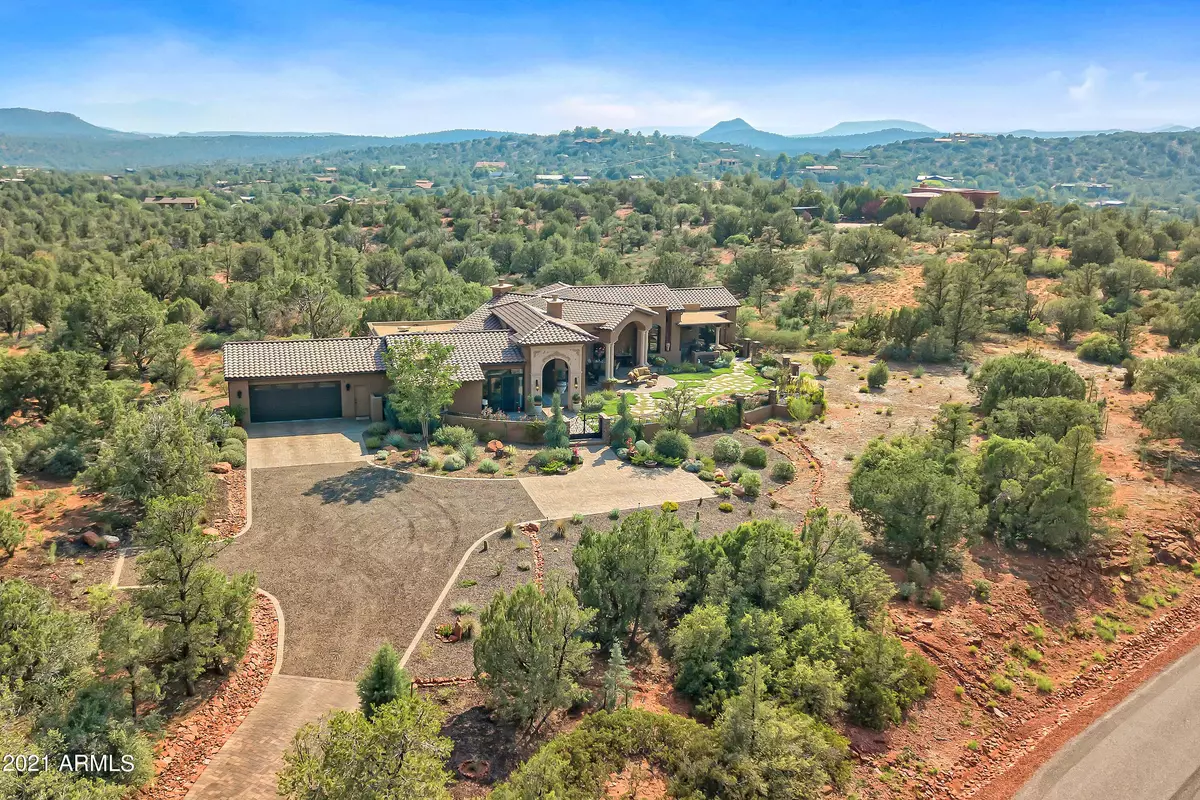$2,900,000
$2,900,000
For more information regarding the value of a property, please contact us for a free consultation.
115 Camino Del Caballo -- Sedona, AZ 86336
3 Beds
4 Baths
3,552 SqFt
Key Details
Sold Price $2,900,000
Property Type Single Family Home
Sub Type Single Family - Detached
Listing Status Sold
Purchase Type For Sale
Square Footage 3,552 sqft
Price per Sqft $816
Subdivision Foothills North Gated Subdivision
MLS Listing ID 6293426
Sold Date 11/08/21
Style Contemporary, Other (See Remarks)
Bedrooms 3
HOA Fees $150/ann
HOA Y/N Yes
Originating Board Arizona Regional Multiple Listing Service (ARMLS)
Year Built 2016
Annual Tax Amount $13,446
Tax Year 2020
Lot Size 2.070 Acres
Acres 2.07
Property Description
One of Sedona's most astonishingly beautiful homes... Exquisite luxury & the Ultimate in red rock panoramic views. Inside & out, this extraordinary estate in exclusive, gated Foothills North delights with its Contemporary Mediterranean architecture, elegant design features, & superb appointments. It also surprises with its charm & wry whimsy. Enter the expansive walled-in courtyard & find a covered patio unlike any in Sedona â€'' an outdoor living room with ceiling fans, heaters, fireplace, & TV - facing a marvelous Boynton Canyon vista. The owners spared no expense in making this home a showplace of the highest quality, from Venetian Plaster walls to the incredible exterior & interior stone work to the 16th century Carrera Marble sink in the Powder room. Click ''MORE'' for full details
Location
State AZ
County Yavapai
Community Foothills North Gated Subdivision
Direction 89A to Dry Creek Rd. North on Dry Creek to Foothills North Gated Subdivision
Rooms
Other Rooms Family Room, BonusGame Room
Master Bedroom Downstairs
Den/Bedroom Plus 5
Ensuite Laundry Dryer Included, Other, Washer Included, See Remarks
Interior
Interior Features Master Downstairs, Other, Kitchen Island, Pantry, Double Vanity, Full Bth Master Bdrm, Separate Shwr & Tub, Tub with Jets, High Speed Internet, Smart Home, See Remarks
Laundry Location Dryer Included, Other, Washer Included, See Remarks
Heating Other, See Remarks
Cooling Refrigeration, Other, Ceiling Fan(s), See Remarks
Flooring Stone, Tile, Wood
Fireplaces Type 2 Fireplace, Gas, Other, See Remarks
Fireplace Yes
Window Features Double Pane Windows
SPA None
Laundry Dryer Included, Other, Washer Included, See Remarks
Exterior
Exterior Feature Covered Patio(s), Other, Private Street(s), Private Yard, Built-in Barbecue
Garage Attch'd Gar Cabinets, Electric Door Opener, Unassigned, RV Access/Parking
Garage Spaces 2.5
Garage Description 2.5
Fence None
Pool None
Landscape Description Irrigation Front
Community Features Gated Community
Utilities Available Propane, Other, See Remarks
Amenities Available Other
Waterfront No
View Mountain(s)
Roof Type Tile
Parking Type Attch'd Gar Cabinets, Electric Door Opener, Unassigned, RV Access/Parking
Building
Lot Description Gravel/Stone Front, Gravel/Stone Back, Grass Front, Irrigation Front
Story 1
Builder Name Casa Natural
Sewer Other (See Remarks), Septic in & Cnctd
Water City Water
Architectural Style Contemporary, Other (See Remarks)
Structure Type Covered Patio(s), Other, Private Street(s), Private Yard, Built-in Barbecue
Schools
Elementary Schools Other
Middle Schools Other
High Schools Other
School District Out Of Area
Others
HOA Name Foothills North
HOA Fee Include Other (See Remarks)
Senior Community No
Tax ID 408-02-141
Ownership Fee Simple
Acceptable Financing Cash, Conventional, FHA, VA Loan
Horse Property N
Listing Terms Cash, Conventional, FHA, VA Loan
Financing Other
Read Less
Want to know what your home might be worth? Contact us for a FREE valuation!

Our team is ready to help you sell your home for the highest possible price ASAP

Copyright 2024 Arizona Regional Multiple Listing Service, Inc. All rights reserved.
Bought with Non-MLS Office






