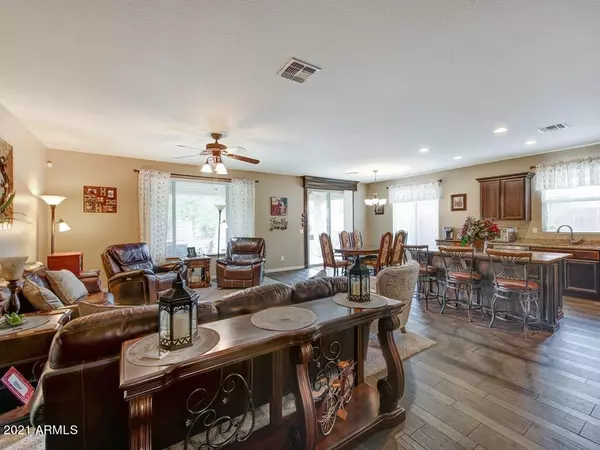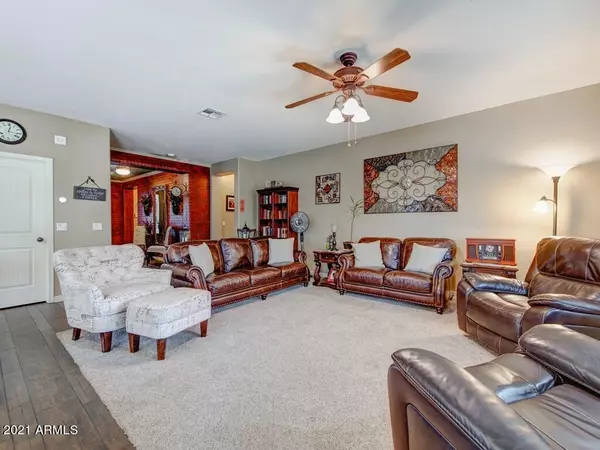$605,000
$609,900
0.8%For more information regarding the value of a property, please contact us for a free consultation.
16014 W JENAN Drive Surprise, AZ 85379
4 Beds
2 Baths
2,309 SqFt
Key Details
Sold Price $605,000
Property Type Single Family Home
Sub Type Single Family - Detached
Listing Status Sold
Purchase Type For Sale
Square Footage 2,309 sqft
Price per Sqft $262
Subdivision Greer Ranch North Phase 2
MLS Listing ID 6293539
Sold Date 11/30/21
Style Santa Barbara/Tuscan
Bedrooms 4
HOA Fees $75/mo
HOA Y/N Yes
Originating Board Arizona Regional Multiple Listing Service (ARMLS)
Year Built 2013
Annual Tax Amount $2,319
Tax Year 2021
Lot Size 9,000 Sqft
Acres 0.21
Property Description
JUST REDUCED PRICE FROM $649,900 TO $609,900. WON'T LAST LONG AT THIS PRICE! Gorgeous 4 bedroom 2 bath home with many upgrades. Beautiful glass entry door opens into incredible foyer. Wood plank tile, new upgraded carpet, 2 yr old 9'x8' 8 person Spa w/stereo situated in a beautifully landscaped back yard. There are (2) shade, Apricot, Tangerine, (2) Orange and a lemon tree; new natural gas built in grill & fire pit, Belgard pavers on 2 patios and walkways; 8' RV gate opens up to 10'x35'side yd w/pavers. Custom painting, Custom Murphy bedroom doubles as Den & Library & can be used as an office or playroom. Upgraded faucets, newer ultra quiet dishwasher, gas range. 35' RV garage attached to 3 car airconditioned garage w/ tiled deep sink & built in cabs. (RV garage can be restored to 43') Come see to appreciate this well maintained and move in ready home that is close to schools, major shopping centers, Freeway access and more
Location
State AZ
County Maricopa
Community Greer Ranch North Phase 2
Direction Cactus to Greer Ranch Parkway and go south to Poinsettia. Right on Poinsettia and first left on 159th Dr. Right on Jenan Dr. 4th House on the right
Rooms
Other Rooms Great Room
Master Bedroom Split
Den/Bedroom Plus 4
Separate Den/Office N
Interior
Interior Features Eat-in Kitchen, 9+ Flat Ceilings, Kitchen Island, Double Vanity, Full Bth Master Bdrm, Separate Shwr & Tub, High Speed Internet, Granite Counters
Heating Mini Split, Electric
Cooling Refrigeration, Programmable Thmstat, Mini Split, Ceiling Fan(s)
Flooring Carpet, Tile
Fireplaces Number No Fireplace
Fireplaces Type Fire Pit, None
Fireplace No
Window Features Vinyl Frame,ENERGY STAR Qualified Windows,Double Pane Windows,Low Emissivity Windows
SPA Above Ground,Heated,Private
Laundry Wshr/Dry HookUp Only
Exterior
Exterior Feature Covered Patio(s), Patio, Storage, Built-in Barbecue
Parking Features Attch'd Gar Cabinets, Over Height Garage, RV Gate, Temp Controlled, Tandem, RV Garage
Garage Spaces 3.0
Garage Description 3.0
Fence Block
Pool None
Utilities Available APS, SW Gas
View Mountain(s)
Roof Type Tile
Private Pool No
Building
Lot Description Sprinklers In Rear, Sprinklers In Front, Desert Back, Desert Front, Grass Back, Auto Timer H2O Front, Auto Timer H2O Back
Story 1
Builder Name Courtland Communities
Sewer Public Sewer
Water City Water, Pvt Water Company
Architectural Style Santa Barbara/Tuscan
Structure Type Covered Patio(s),Patio,Storage,Built-in Barbecue
New Construction No
Schools
Elementary Schools Sonoran Heights Elementary
Middle Schools Sonoran Heights Elementary
High Schools Shadow Ridge High School
School District Dysart Unified District
Others
HOA Name Greer Ranch North
HOA Fee Include Maintenance Grounds
Senior Community No
Tax ID 501-79-238
Ownership Fee Simple
Acceptable Financing Cash, Conventional, FHA, VA Loan
Horse Property N
Listing Terms Cash, Conventional, FHA, VA Loan
Financing Conventional
Special Listing Condition Owner/Agent
Read Less
Want to know what your home might be worth? Contact us for a FREE valuation!

Our team is ready to help you sell your home for the highest possible price ASAP

Copyright 2025 Arizona Regional Multiple Listing Service, Inc. All rights reserved.
Bought with Realty ONE Group





