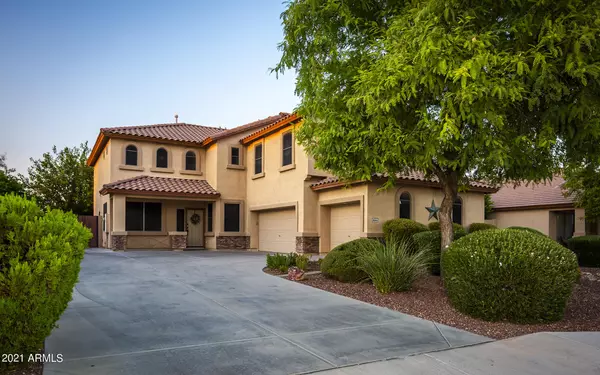$515,000
$499,000
3.2%For more information regarding the value of a property, please contact us for a free consultation.
9644 W ORCHID Lane Peoria, AZ 85345
4 Beds
2.5 Baths
2,984 SqFt
Key Details
Sold Price $515,000
Property Type Single Family Home
Sub Type Single Family - Detached
Listing Status Sold
Purchase Type For Sale
Square Footage 2,984 sqft
Price per Sqft $172
Subdivision Erin Groves
MLS Listing ID 6294266
Sold Date 10/13/21
Bedrooms 4
HOA Fees $53/qua
HOA Y/N Yes
Originating Board Arizona Regional Multiple Listing Service (ARMLS)
Year Built 2001
Annual Tax Amount $2,020
Tax Year 2020
Lot Size 8,050 Sqft
Acres 0.18
Property Description
Pride of ownership and attention to detail shows in this beautiful 4 bedroom, 2.5 bath home located in the desirable established Erin Groves Peoria neighborhood. The RV gate is an added bonus in that the HOA does allow for RV storage in accordance with the CC&R's. Newly installed vinyl plank waterproof flooring and baseboards downstairs gives this home a modern feel the moment you walk in. The ground floor features a downstairs office, great room, updated powder room, eat-in kitchen, formal dining area with new light fixture, large pantry and laundry room with space for a second fridge. This floorplan won't disappoint. Upstairs you will find a large loft and four spacious bedrooms. The large master retreat has been tastefully updated with modern colors and barn door on the bathroom. Completely repainted inside within the last two years. Backyard has a covered patio, lush landscaping and built-in BBQ to enjoy the year-round AZ weather. Home is in the prime cul-de-sac location in subdivision next to main green belt and playground area. Located less than a mile off the Loop 101, one mile from Park West and two miles from Westgate and State Farm Stadium.
Location
State AZ
County Maricopa
Community Erin Groves
Direction South on 95th Ave to Diana Ave, West on Diana Ave, right on 95th Dr to continue round on Diana Ave., left on 96th Ln, Left on Orchid to second house on left.
Rooms
Other Rooms Loft, Great Room, Family Room
Master Bedroom Upstairs
Den/Bedroom Plus 6
Separate Den/Office Y
Interior
Interior Features Upstairs, Breakfast Bar, Vaulted Ceiling(s), Pantry, Double Vanity, Separate Shwr & Tub, Granite Counters
Heating Natural Gas
Cooling Refrigeration, Programmable Thmstat
Flooring Carpet, Vinyl
Fireplaces Type 1 Fireplace, Family Room, Gas
Fireplace Yes
Window Features Sunscreen(s)
SPA None
Laundry Wshr/Dry HookUp Only
Exterior
Exterior Feature Built-in Barbecue
Garage RV Gate, RV Access/Parking
Garage Spaces 3.0
Garage Description 3.0
Fence Block
Pool None
Utilities Available SRP, SW Gas
Amenities Available Other
Waterfront No
Roof Type Tile
Private Pool No
Building
Lot Description Sprinklers In Rear, Sprinklers In Front, Desert Front, Cul-De-Sac, Gravel/Stone Front, Gravel/Stone Back, Grass Back, Auto Timer H2O Front, Auto Timer H2O Back
Story 2
Builder Name Continental Homes
Sewer Public Sewer
Water City Water
Structure Type Built-in Barbecue
Schools
Elementary Schools Sun Valley Elementary School
Middle Schools Sun Valley Elementary School
High Schools Peoria High School
School District Peoria Unified School District
Others
HOA Name Lighthouse Managemen
HOA Fee Include Other (See Remarks)
Senior Community No
Tax ID 142-55-261
Ownership Fee Simple
Acceptable Financing Cash, Conventional, FHA, VA Loan
Horse Property N
Listing Terms Cash, Conventional, FHA, VA Loan
Financing Conventional
Read Less
Want to know what your home might be worth? Contact us for a FREE valuation!

Our team is ready to help you sell your home for the highest possible price ASAP

Copyright 2024 Arizona Regional Multiple Listing Service, Inc. All rights reserved.
Bought with Redfin Corporation






