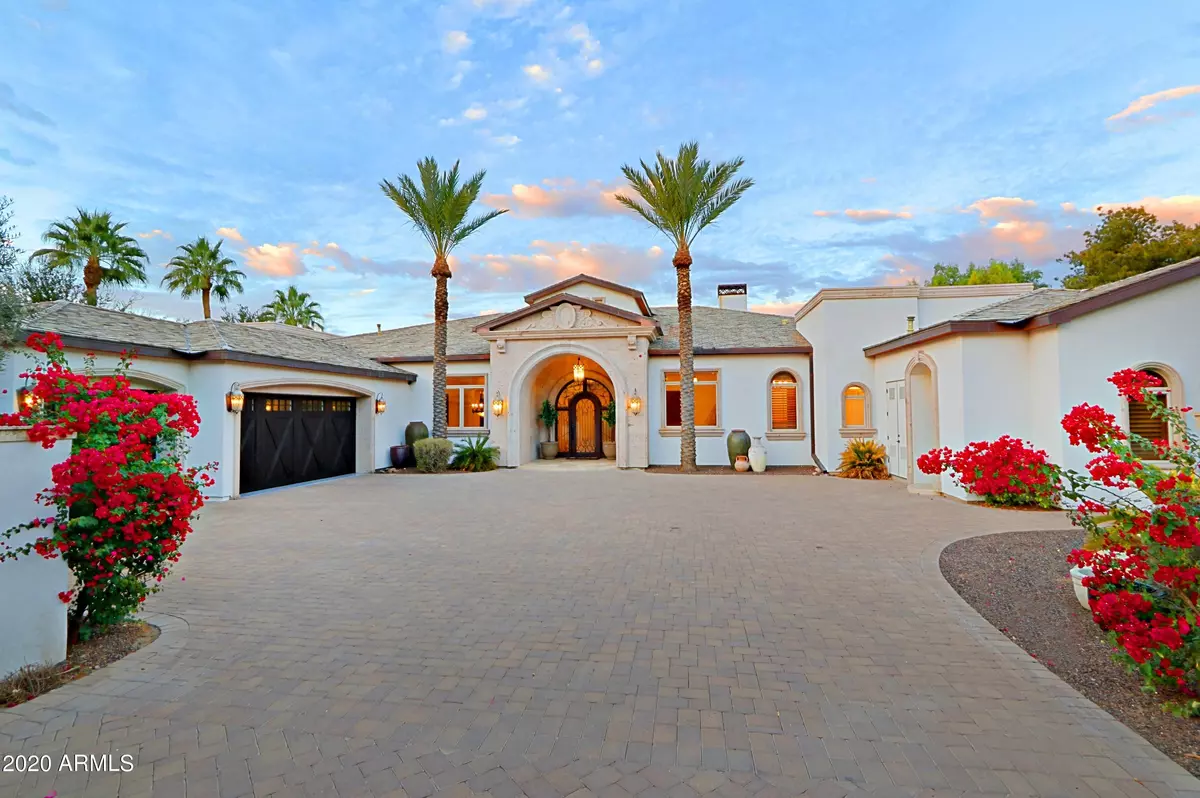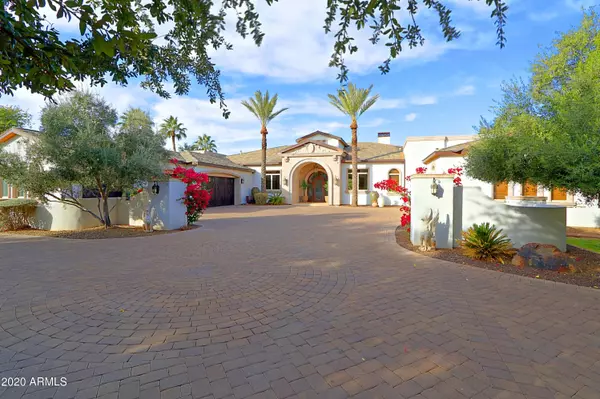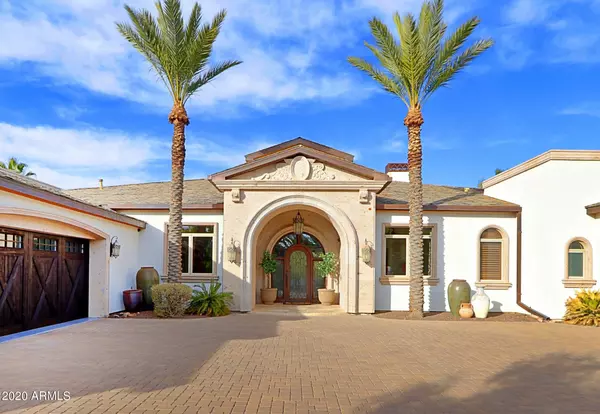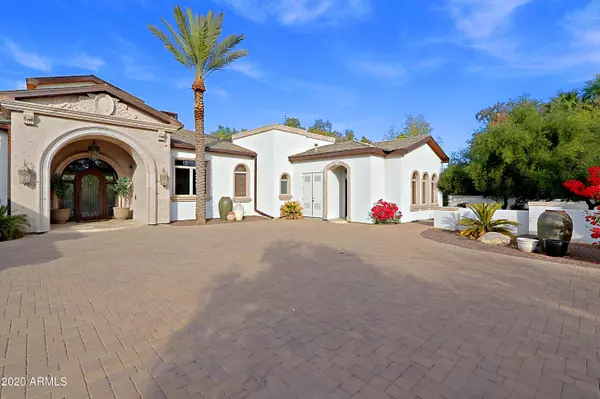$3,950,000
$4,245,000
6.9%For more information regarding the value of a property, please contact us for a free consultation.
9116 N FOOTHILLS MANOR Drive Paradise Valley, AZ 85253
5 Beds
6.5 Baths
7,700 SqFt
Key Details
Sold Price $3,950,000
Property Type Single Family Home
Sub Type Single Family - Detached
Listing Status Sold
Purchase Type For Sale
Square Footage 7,700 sqft
Price per Sqft $512
Subdivision Foothills Estate
MLS Listing ID 6175458
Sold Date 12/01/21
Style Spanish
Bedrooms 5
HOA Y/N No
Originating Board Arizona Regional Multiple Listing Service (ARMLS)
Year Built 2009
Annual Tax Amount $14,653
Tax Year 2020
Lot Size 1.090 Acres
Acres 1.09
Property Description
HUGE PRICE REDUCTION! Gorgeous privately gated estate on 1+ acre offering 7,700 square feet, 4 BD in main home plus 1 BD guest house with private entrance, office, impressive basement with game room and custom wood wet bar, movie theater and temperature controlled wine cellar, airconditioned workshop in garage. Spacious master suite with electronic pocket doors opens to expansive patio with misters and resort style backyard with heated pool and spa, built-in BBQ, fireplace, fire pit, a fruit orchard and rooftop terrace with panoramic views. This house has some of the finest finishes throughout - gorgeous slate roof with copper, Cantera arches and fireplaces, brick ceiling detail to name a few. Control 4 smart home automation system. Highly desired 3C's school district. A must see!
Location
State AZ
County Maricopa
Community Foothills Estate
Direction West on Doubletree Ranch Rd. past 52nd street stop sign, continue West then turn right on Foothills Manor drive to home.
Rooms
Other Rooms Great Room, Media Room, Family Room, BonusGame Room
Basement Finished, Full
Guest Accommodations 425.0
Master Bedroom Split
Den/Bedroom Plus 7
Separate Den/Office Y
Interior
Interior Features Master Downstairs, Eat-in Kitchen, Breakfast Bar, Kitchen Island, Pantry, Full Bth Master Bdrm, Separate Shwr & Tub, Tub with Jets
Heating Natural Gas
Cooling Refrigeration, Ceiling Fan(s)
Flooring Stone, Wood
Fireplaces Type 2 Fireplace, Exterior Fireplace
Fireplace Yes
SPA Private
Exterior
Garage Electric Door Opener
Garage Spaces 4.0
Garage Description 4.0
Fence Block, Wrought Iron
Pool Private
Utilities Available APS
Amenities Available None
Waterfront No
Roof Type Tile
Private Pool Yes
Building
Lot Description Grass Front, Grass Back
Story 2
Builder Name Custom
Sewer Septic Tank
Water City Water
Architectural Style Spanish
Schools
Elementary Schools Cherokee Elementary School
Middle Schools Cocopah Middle School
High Schools Chaparral High School
School District Scottsdale Unified District
Others
HOA Fee Include No Fees
Senior Community No
Tax ID 168-32-016
Ownership Fee Simple
Acceptable Financing Cash, Conventional
Horse Property Y
Listing Terms Cash, Conventional
Financing Conventional
Read Less
Want to know what your home might be worth? Contact us for a FREE valuation!

Our team is ready to help you sell your home for the highest possible price ASAP

Copyright 2024 Arizona Regional Multiple Listing Service, Inc. All rights reserved.
Bought with RE/MAX Fine Properties






