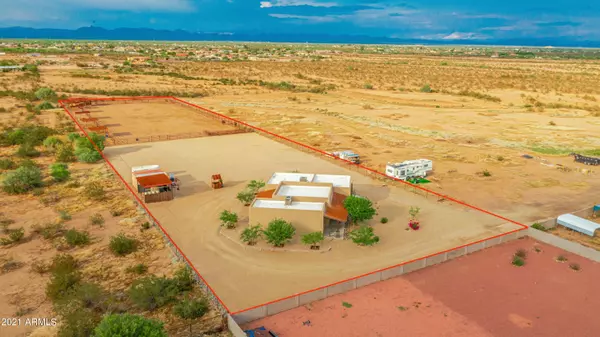$810,000
$835,000
3.0%For more information regarding the value of a property, please contact us for a free consultation.
22544 W Barwick Drive Wittmann, AZ 85361
3 Beds
2 Baths
1,949 SqFt
Key Details
Sold Price $810,000
Property Type Single Family Home
Sub Type Single Family - Detached
Listing Status Sold
Purchase Type For Sale
Square Footage 1,949 sqft
Price per Sqft $415
MLS Listing ID 6302717
Sold Date 04/15/22
Style Territorial/Santa Fe
Bedrooms 3
HOA Y/N No
Originating Board Arizona Regional Multiple Listing Service (ARMLS)
Year Built 2019
Annual Tax Amount $2,209
Tax Year 2001
Lot Size 2.400 Acres
Acres 2.4
Property Description
Absolutely stunning move in ready horse property on 2.4 acres. Beautiful Territorial home open floor plan 3 bedroom 2 bath ,granite countertops, stainless steel appliances ,kitchen has large granite top island , double oven, refrigerator that stay with home ,custom molding ,tile through out the house ,carpet in bedrooms , wide hallways living room has beautiful fireplace, large walk in laundry room washer and dryer stay with home ,spacious master bedroom with walk in closet with sliding custom doors, master bath has double sinks , tub with jets , walk in shower the home has 2 hot water heater 2 refrigeration units , horse paradise , roping arena ,alley ,turnout pens with water and electric hay sheds owner/builder knows everything about the home from ground up! Built with pride!
Location
State AZ
County Maricopa
Direction Patton to 223AVE go North to Dixileta Dr, go West then go to 225Ave go North to the end to Barwick Dr then turn West to house see signs
Rooms
Other Rooms Arizona RoomLanai
Master Bedroom Split
Den/Bedroom Plus 3
Interior
Interior Features 9+ Flat Ceilings, Kitchen Island, Pantry, Double Vanity, Full Bth Master Bdrm, Separate Shwr & Tub, Tub with Jets, Granite Counters
Heating Electric, Other
Cooling Refrigeration, Ceiling Fan(s)
Flooring Carpet, Tile
Fireplaces Type 1 Fireplace, Living Room
Fireplace Yes
Window Features Vinyl Frame,Double Pane Windows,Low Emissivity Windows
SPA None
Exterior
Exterior Feature Covered Patio(s), Patio
Garage Attch'd Gar Cabinets, Electric Door Opener
Garage Spaces 2.0
Garage Description 2.0
Fence Wire
Pool None
Community Features Horse Facility
Utilities Available APS
Amenities Available None
Waterfront No
Roof Type See Remarks
Accessibility Ktch Low Cabinetry, Bath Lever Faucets, Accessible Hallway(s)
Parking Type Attch'd Gar Cabinets, Electric Door Opener
Private Pool No
Building
Lot Description Desert Front, Gravel/Stone Front, Gravel/Stone Back
Story 1
Builder Name Clarence E. Mullins
Sewer Septic in & Cnctd, Septic Tank
Water Onsite Well, Shared Well
Architectural Style Territorial/Santa Fe
Structure Type Covered Patio(s),Patio
Schools
Elementary Schools Nadaburg Elementary School
Middle Schools Nadaburg Elementary School
High Schools Dysart High School
School District Dysart Unified District
Others
HOA Fee Include No Fees
Senior Community No
Tax ID 503-37-063-A
Ownership Fee Simple
Acceptable Financing Cash, Conventional
Horse Property Y
Horse Feature Arena, Auto Water, Corral(s), Stall
Listing Terms Cash, Conventional
Financing Cash
Read Less
Want to know what your home might be worth? Contact us for a FREE valuation!

Our team is ready to help you sell your home for the highest possible price ASAP

Copyright 2024 Arizona Regional Multiple Listing Service, Inc. All rights reserved.
Bought with My Home Group Real Estate






