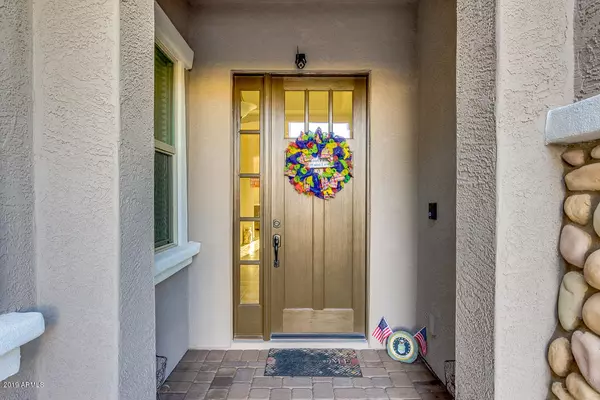$565,000
$579,900
2.6%For more information regarding the value of a property, please contact us for a free consultation.
4858 S CURIE Way Mesa, AZ 85212
5 Beds
4.5 Baths
3,898 SqFt
Key Details
Sold Price $565,000
Property Type Single Family Home
Sub Type Single Family - Detached
Listing Status Sold
Purchase Type For Sale
Square Footage 3,898 sqft
Price per Sqft $144
Subdivision Eastmark Dev Unit 7 North Parcels 7-13 Thru 7-17
MLS Listing ID 6002302
Sold Date 12/31/19
Bedrooms 5
HOA Fees $98/mo
HOA Y/N Yes
Originating Board Arizona Regional Multiple Listing Service (ARMLS)
Year Built 2017
Annual Tax Amount $4,038
Tax Year 2019
Lot Size 8,356 Sqft
Acres 0.19
Property Description
OWNED SOLAR HOME with 5 bedrooms including a GUEST CASITA with full kitchen, living space, bedroom and bathroom. Your beautiful gourmet kitchen includes nutmeg cabinets, large island, SS appliances, walk-in pantry, elegant glass tile backsplash, a plethora of cabinets, and granite counters. Downstairs master suite offers a gorgeous bath with double sinks, tiled step-in shower, and spacious walk-in closet with access into your laundry room. Your oasis backyard is ready for gatherings with its built-in BBQ, fridge, heated salt water pool & spa, covered patio, and synthetic grass including your very own putting green. Upstairs you have a huge loft that will make a great playroom or teen room, guest suite with a private balcony with views of the Superstition mountains. In addition you have two more bedrooms with a Jack & Jill bath. All bedrooms include a walk-in closet. Additional features included in this home: gas stone fireplace in great room, reverse osmosis & soft water system, paver driveway and walkway, window coverings, ceiling fans and upgraded lighting throughout, garage cabinets with workbench, garage service door, coffered ceiling at entry way, pendant lights at kitchen, built in cabinets at laundry, 5 1/4" baseboards and many electrical upgrades including a holiday light package that includes dedicated GFI outlets, and garage door keyless entry. Great location next to parks and no home behind you are just more features that you will love about this home.
***See documents tab for more information on the solar and electric bills.
Location
State AZ
County Maricopa
Community Eastmark Dev Unit 7 North Parcels 7-13 Thru 7-17
Direction Head north on S Eastmark Pkwy, Right on E Palladium Dr, Right on S Curie Way. Property will be on the right.
Rooms
Other Rooms Loft, Great Room
Master Bedroom Downstairs
Den/Bedroom Plus 7
Interior
Interior Features Master Downstairs, Eat-in Kitchen, Breakfast Bar, 9+ Flat Ceilings, Drink Wtr Filter Sys, Kitchen Island, 3/4 Bath Master Bdrm, Double Vanity, High Speed Internet, Granite Counters
Heating Natural Gas
Cooling Refrigeration, Programmable Thmstat, Ceiling Fan(s)
Flooring Carpet, Tile
Fireplaces Type 1 Fireplace, Family Room, Gas
Fireplace Yes
Window Features ENERGY STAR Qualified Windows,Double Pane Windows,Low Emissivity Windows
SPA Private
Exterior
Exterior Feature Balcony, Covered Patio(s), Built-in Barbecue
Garage Attch'd Gar Cabinets, Dir Entry frm Garage, Electric Door Opener
Garage Spaces 2.0
Garage Description 2.0
Fence Block
Pool Heated, Private
Community Features Community Pool, Playground, Biking/Walking Path, Clubhouse
Utilities Available SRP, SW Gas
Amenities Available Management
Waterfront No
Roof Type Tile
Parking Type Attch'd Gar Cabinets, Dir Entry frm Garage, Electric Door Opener
Private Pool Yes
Building
Lot Description Desert Front, Synthetic Grass Back, Auto Timer H2O Front, Auto Timer H2O Back
Story 2
Builder Name MARACAY
Sewer Public Sewer
Water City Water
Structure Type Balcony,Covered Patio(s),Built-in Barbecue
Schools
Elementary Schools Gateway Polytechnic Academy
Middle Schools Queen Creek Middle School
High Schools Queen Creek High School
School District Queen Creek Unified District
Others
HOA Name Eastmark
HOA Fee Include Maintenance Grounds
Senior Community No
Tax ID 304-32-222
Ownership Fee Simple
Acceptable Financing Cash, Conventional, FHA, VA Loan
Horse Property N
Listing Terms Cash, Conventional, FHA, VA Loan
Financing Conventional
Read Less
Want to know what your home might be worth? Contact us for a FREE valuation!

Our team is ready to help you sell your home for the highest possible price ASAP

Copyright 2024 Arizona Regional Multiple Listing Service, Inc. All rights reserved.
Bought with Midland Real Estate Alliance






