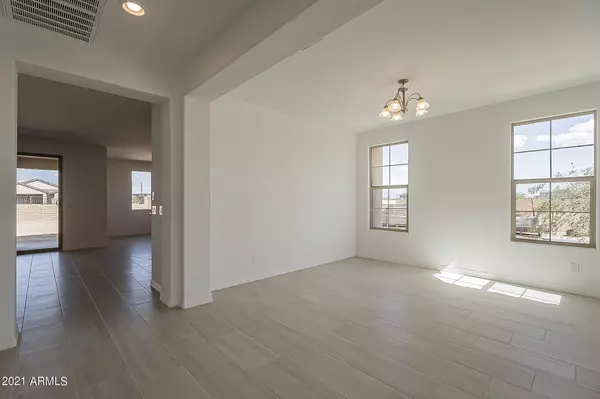$595,000
$593,000
0.3%For more information regarding the value of a property, please contact us for a free consultation.
10726 E TILLMAN Avenue Mesa, AZ 85212
2 Beds
2 Baths
2,005 SqFt
Key Details
Sold Price $595,000
Property Type Single Family Home
Sub Type Single Family - Detached
Listing Status Sold
Purchase Type For Sale
Square Footage 2,005 sqft
Price per Sqft $296
Subdivision Encore At Eastmark Parcel 9-7
MLS Listing ID 6308742
Sold Date 11/16/21
Style Ranch
Bedrooms 2
HOA Fees $189/mo
HOA Y/N Yes
Originating Board Arizona Regional Multiple Listing Service (ARMLS)
Year Built 2021
Annual Tax Amount $1,416
Tax Year 2021
Lot Size 9,693 Sqft
Acres 0.22
Property Description
Don't miss this gorgeous London Model in the 55+ community Encore at Eastmark. Loaded with upgrades and modern features built in 2021. When you first enter the property you will be welcomed by entering in through a custom iron door, into a 2 bed + Den/ 2 bath home, featuring Marazzi Persuade 12x24 wood like tile throughout, with a gourmet kitchen featuring GE Café Series appliances, upgraded quartz countertops w/ quartz back splash. Upgraded recessed Maple cabinets with soft close cabinet drawers and under cabinet LED lighting, with an open floor plan you will have a large great room w/ a multi open sliding glass door to your backyard. The home features 8ft interior doors. Bathrooms with quartz countertops and Owners Shower in upgraded tile surround with mosaic tile Don't miss this gorgeous London Model in the 55+ community Encore at Eastmark. Loaded with upgrades and modern features built in 2021. When you first enter the property you will be welcomed by entering in through a custom iron door, into a 2 bed + Den/ 2 bath home, featuring Marazzi Persuade 12x24 wood like tile throughout, with a gourmet kitchen featuring GE Café Series appliances, upgraded quartz countertops w/ quartz back splash. Upgraded recessed Maple cabinets with soft close cabinet drawers and under cabinet LED lighting, with an open floor plan you will have a large great room w/ a multi open sliding glass door to your backyard. The home features 8ft interior doors. Bathrooms with quartz countertops and Owners Shower in upgraded tile surround with mosaic tile features along w/ Anti-Bacterial Fans. This home also has a tankless water heater/water softener & reverse osmosis.
Encore residents enjoy activities such as dominoes, dog-walking, bicycling, Mahjong, Beach Entry, Resort-style Outdoor Pool Arts & Crafts Classrooms & more.
Location
State AZ
County Maricopa
Community Encore At Eastmark Parcel 9-7
Direction From 202 left on Ellsworth right on Ray RD turn Right on S eastmark Pkwy Turn Right on Encore right on Telluride left on Crowley Right on Tillman house on right
Rooms
Other Rooms Great Room
Den/Bedroom Plus 3
Ensuite Laundry Wshr/Dry HookUp Only
Interior
Interior Features Eat-in Kitchen, Breakfast Bar, 9+ Flat Ceilings, No Interior Steps, Soft Water Loop, Kitchen Island, Double Vanity, Full Bth Master Bdrm, Granite Counters
Laundry Location Wshr/Dry HookUp Only
Heating Natural Gas
Cooling Refrigeration
Flooring Tile
Fireplaces Number No Fireplace
Fireplaces Type None
Fireplace No
Window Features Double Pane Windows
SPA None
Laundry Wshr/Dry HookUp Only
Exterior
Exterior Feature Patio, Private Yard
Garage Electric Door Opener, Extnded Lngth Garage
Garage Spaces 2.0
Garage Description 2.0
Fence Block
Pool None
Landscape Description Irrigation Front
Community Features Community Spa Htd, Community Spa, Community Pool Htd, Community Pool, Community Media Room, Tennis Court(s), Biking/Walking Path, Clubhouse, Fitness Center
Utilities Available SRP, SW Gas
Waterfront No
Roof Type Tile
Parking Type Electric Door Opener, Extnded Lngth Garage
Private Pool No
Building
Lot Description Corner Lot, Desert Front, Dirt Back, Auto Timer H2O Front, Irrigation Front
Story 1
Builder Name Taylor Morrison
Sewer Public Sewer
Water City Water
Architectural Style Ranch
Structure Type Patio,Private Yard
Schools
Elementary Schools Adult
Middle Schools Adult
High Schools Adult
School District Queen Creek Unified District
Others
HOA Name Encore At Eastmart
HOA Fee Include Maintenance Grounds
Senior Community No
Tax ID 312-17-220
Ownership Fee Simple
Acceptable Financing Cash, Conventional, FHA, VA Loan
Horse Property N
Listing Terms Cash, Conventional, FHA, VA Loan
Financing Conventional
Read Less
Want to know what your home might be worth? Contact us for a FREE valuation!

Our team is ready to help you sell your home for the highest possible price ASAP

Copyright 2024 Arizona Regional Multiple Listing Service, Inc. All rights reserved.
Bought with Copper Tree Properties






