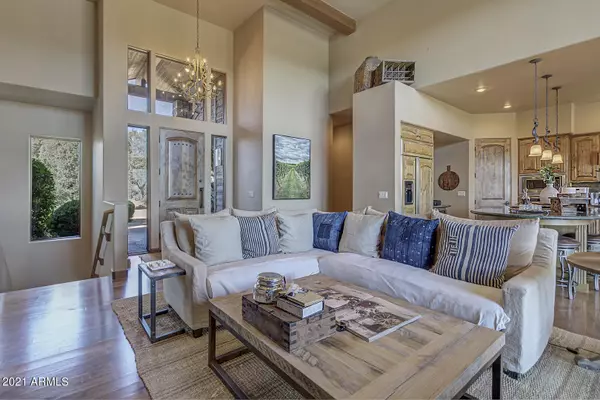$1,175,000
$1,225,000
4.1%For more information regarding the value of a property, please contact us for a free consultation.
2402 E Scenic Drive Payson, AZ 85541
4 Beds
3.5 Baths
3,406 SqFt
Key Details
Sold Price $1,175,000
Property Type Single Family Home
Sub Type Single Family - Detached
Listing Status Sold
Purchase Type For Sale
Square Footage 3,406 sqft
Price per Sqft $344
Subdivision Chaparral Pines Phase 1
MLS Listing ID 6312766
Sold Date 12/22/21
Style Other (See Remarks),Ranch
Bedrooms 4
HOA Fees $141/qua
HOA Y/N Yes
Originating Board Arizona Regional Multiple Listing Service (ARMLS)
Year Built 2007
Annual Tax Amount $6,040
Tax Year 2020
Lot Size 0.540 Acres
Acres 0.54
Property Description
Truly upgraded custom gem in the cool pines with magical mountain views. This lightly lived in 2nd home includes hickory wood floors, 600 bottle wine cellar, custom chandeliers and linen curtains from the ''Willows''. The curtains are lined with silk for added quality and sun protection. Great room concept w stoned gas fireplace opens to large chef's kitchen with large island workspace w/ granite tops, upgraded Dacor appliances, knotty Alder cabinets, and dining area surrounded by windows. Split master and guest room round out main floor. Master includes mountain views, oversized shower and master closet, dual vanities and jacuzzi tub. Lower level includes great room with stone fireplace and 2 bedroom split plan with wine cellar. Full Ponderosa membership($25k)avail for $750 trans fee.
Location
State AZ
County Gila
Community Chaparral Pines Phase 1
Direction Hwy 260 East to Chaparral Pines Drive, turn left (north) onto Chaparral Pines Dr. Turn left onto N. Club Dr. Arrive at guard gate and request directions to house. Must have scheduled appointment.
Rooms
Other Rooms Great Room, Media Room
Basement Finished, Walk-Out Access, Full
Master Bedroom Split
Den/Bedroom Plus 4
Interior
Interior Features Drink Wtr Filter Sys, Fire Sprinklers, Soft Water Loop, Vaulted Ceiling(s), Kitchen Island, Double Vanity, Full Bth Master Bdrm, Separate Shwr & Tub, Tub with Jets, High Speed Internet, Granite Counters
Heating Natural Gas, Floor Furnace, Wall Furnace, ENERGY STAR Qualified Equipment
Cooling Refrigeration, ENERGY STAR Qualified Equipment
Flooring Carpet, Stone, Wood
Fireplaces Type 3+ Fireplace, Exterior Fireplace, Family Room, Living Room, Gas
Fireplace Yes
Window Features Wood Frames,Double Pane Windows
SPA None
Exterior
Exterior Feature Balcony, Covered Patio(s), Patio, Private Street(s), Private Yard, Storage, Built-in Barbecue
Garage Dir Entry frm Garage, Electric Door Opener, Golf Cart Garage
Garage Spaces 2.5
Garage Description 2.5
Fence Wood, Wire
Pool None
Community Features Gated Community, Community Spa Htd, Community Pool Htd, Guarded Entry, Golf, Tennis Court(s), Playground, Biking/Walking Path, Clubhouse, Fitness Center
Utilities Available SRP, SW Gas
Amenities Available Management
Waterfront No
View Mountain(s)
Roof Type Composition
Accessibility Accessible Door 32in+ Wide, Zero-Grade Entry, Ktch Insulated Pipes, Bath Insulated Pipes, Accessible Hallway(s)
Parking Type Dir Entry frm Garage, Electric Door Opener, Golf Cart Garage
Private Pool No
Building
Lot Description Cul-De-Sac, Gravel/Stone Front, Gravel/Stone Back, Auto Timer H2O Front, Auto Timer H2O Back
Story 2
Builder Name KDS Construction Company, LLC
Sewer Public Sewer
Water City Water
Architectural Style Other (See Remarks), Ranch
Structure Type Balcony,Covered Patio(s),Patio,Private Street(s),Private Yard,Storage,Built-in Barbecue
Schools
Elementary Schools Out Of Maricopa Cnty
Middle Schools Out Of Maricopa Cnty
High Schools Out Of Maricopa Cnty
School District Out Of Area
Others
HOA Name Chaparral Pines
HOA Fee Include Maintenance Grounds,Street Maint
Senior Community No
Tax ID 302-87-268
Ownership Fee Simple
Acceptable Financing Cash, Conventional, FHA
Horse Property N
Listing Terms Cash, Conventional, FHA
Financing Cash
Read Less
Want to know what your home might be worth? Contact us for a FREE valuation!

Our team is ready to help you sell your home for the highest possible price ASAP

Copyright 2024 Arizona Regional Multiple Listing Service, Inc. All rights reserved.
Bought with Phoenix Premier Properties






