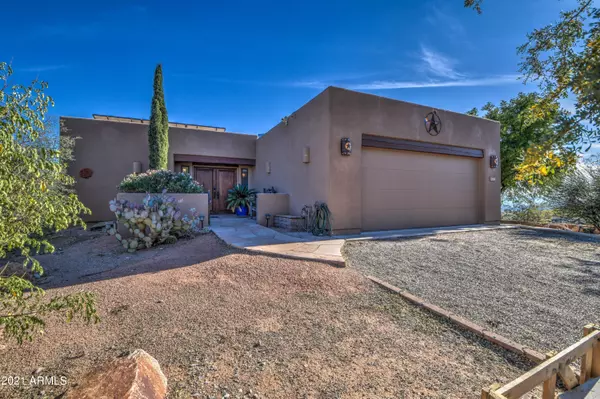$987,500
$999,999
1.2%For more information regarding the value of a property, please contact us for a free consultation.
13059 N VISTA DEL ORO -- Fort Mcdowell, AZ 85264
3 Beds
2.5 Baths
2,615 SqFt
Key Details
Sold Price $987,500
Property Type Single Family Home
Sub Type Single Family Residence
Listing Status Sold
Purchase Type For Sale
Square Footage 2,615 sqft
Price per Sqft $377
Subdivision Goldfield Ranch Phase 2
MLS Listing ID 6318979
Sold Date 12/13/21
Style Contemporary,Territorial/Santa Fe
Bedrooms 3
HOA Fees $27/ann
HOA Y/N Yes
Year Built 1997
Annual Tax Amount $1,878
Tax Year 2021
Lot Size 9.060 Acres
Acres 9.06
Property Sub-Type Single Family Residence
Source Arizona Regional Multiple Listing Service (ARMLS)
Property Description
Simply stunning! Enter through your private gate to 9 acres of desert oasis. This remodeled home is perched at the top of the mountain, providing endless, breathtaking views for miles. Inside you'll find stylish finishes, a flawless blend of contemporary and rustic, with full new kitchen and bathrooms (2021). Upstairs features two guest bedrooms, guest bath, and huge roof deck. Downstairs you'll first notice the distant mountain views captured through the walls of windows, spanning the master suite, great room, & kitchen. The back yard is the perfect place to take in the natural beauty, with a large covered patio, firepit, and brand new (2021) heated pool & spa, also horse facilities featuring 2 stalls, pen, & tack room. This home truly has it all, with unmatched views, come see it today!
Location
State AZ
County Maricopa
Community Goldfield Ranch Phase 2
Direction Highway 87 (Beeline Hwy) near milepost 195: Turn north onto Vista Del Oro. Look for house number 13059 on the right. Drive up the hill, end at second home on the left with the star on the gate
Rooms
Other Rooms Great Room
Master Bedroom Split
Den/Bedroom Plus 3
Separate Den/Office N
Interior
Interior Features High Speed Internet, Double Vanity, Master Downstairs, 9+ Flat Ceilings, Kitchen Island, 3/4 Bath Master Bdrm
Heating Electric
Cooling Central Air, Ceiling Fan(s)
Flooring Vinyl, Tile
Fireplaces Type Fire Pit, Free Standing
Fireplace Yes
Window Features Dual Pane
Appliance Electric Cooktop, Water Purifier
SPA Heated
Exterior
Exterior Feature Balcony, Private Street(s)
Parking Features RV Access/Parking, Garage Door Opener, Direct Access, Attch'd Gar Cabinets
Garage Spaces 2.0
Garage Description 2.0
Fence Wrought Iron
Pool Play Pool, Variable Speed Pump, Heated, Private
Utilities Available Propane
View Mountain(s)
Roof Type Foam,Rolled/Hot Mop
Porch Covered Patio(s)
Building
Lot Description Desert Back, Desert Front, Cul-De-Sac, Auto Timer H2O Front, Auto Timer H2O Back
Story 2
Builder Name Unknown
Sewer Septic in & Cnctd, Septic Tank
Water Private Well
Architectural Style Contemporary, Territorial/Santa Fe
Structure Type Balcony,Private Street(s)
New Construction No
Schools
Elementary Schools Four Peaks Elementary School - Fountain Hills
Middle Schools Fountain Hills Middle School
High Schools Fountain Hills High School
School District Fountain Hills Unified District
Others
HOA Name Goldfield Property
HOA Fee Include Maintenance Grounds,Street Maint
Senior Community No
Tax ID 219-16-034-E
Ownership Fee Simple
Acceptable Financing Cash, Conventional, VA Loan
Horse Property Y
Horse Feature Auto Water, Corral(s), Stall, Tack Room
Listing Terms Cash, Conventional, VA Loan
Financing Conventional
Read Less
Want to know what your home might be worth? Contact us for a FREE valuation!

Our team is ready to help you sell your home for the highest possible price ASAP

Copyright 2025 Arizona Regional Multiple Listing Service, Inc. All rights reserved.
Bought with ES Realty





