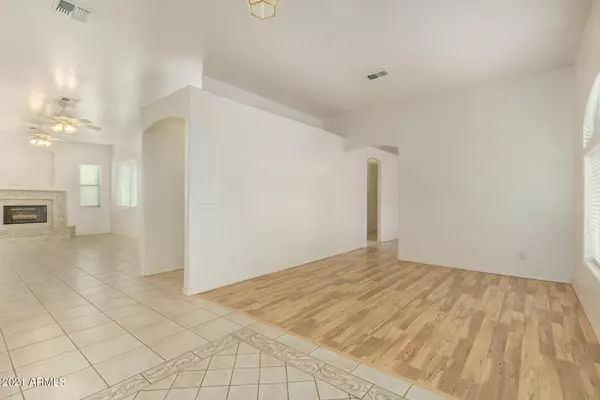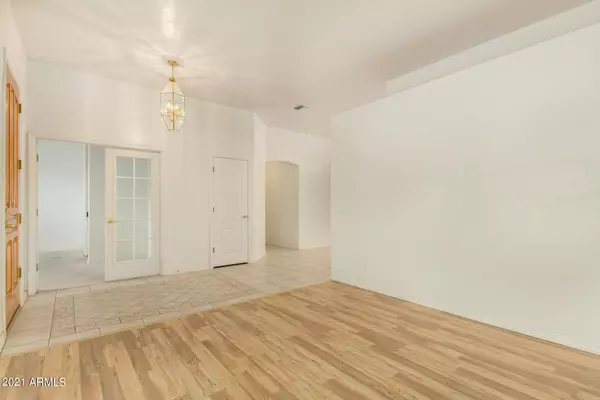$975,000
$994,000
1.9%For more information regarding the value of a property, please contact us for a free consultation.
19323 E Via Del Oro -- Queen Creek, AZ 85142
5 Beds
3 Baths
2,884 SqFt
Key Details
Sold Price $975,000
Property Type Single Family Home
Sub Type Single Family - Detached
Listing Status Sold
Purchase Type For Sale
Square Footage 2,884 sqft
Price per Sqft $338
Subdivision Queen Creek Ranchettes 3
MLS Listing ID 6319613
Sold Date 12/14/21
Style Ranch
Bedrooms 5
HOA Fees $52/qua
HOA Y/N Yes
Originating Board Arizona Regional Multiple Listing Service (ARMLS)
Year Built 1999
Annual Tax Amount $2,116
Tax Year 2021
Lot Size 0.821 Acres
Acres 0.82
Property Description
Beautiful 5bd/3bath custom home on horse property located in the desirable QC Ranchettes 3 neighborhood. This home has a 3 car garage and an RV gate leading into the 1500 sf RV garage. As you step inside you will find a casual living room, a large family room with a gas fireplace and a separate dining room. Continue into the well kept eat-in kitchen fully equipped with granite counters, recessed lighting, breakfast bar, and beautiful cabinetry. Home has 5 bedrooms including a Jr. suite w/ full bath, a bonus room with a wet bar and the master bedroom comes with double-door entry, patio access, lavish ensuite with dual sinks, jetted tub, and a generous walk-in closet. You will also enjoy the convenient intercom system and central vac to make cleaning much easier. As you walk outside into this massive backyard you will notice a covered patio and a sparkling pool with built in hot tub along with mature naval orange trees that produce the best tasting oranges around. This home also has an amazing outdoor terrace where you and your guest can enjoy the beautiful views of the San Tan mountains. Don't miss this!!
Location
State AZ
County Maricopa
Community Queen Creek Ranchettes 3
Direction Head northwest on S Sossaman Rd, Right onto E Via Del Verde, Right onto S 193rd St, turns left and becomes E Via Del Oro. Property will be on the right.
Rooms
Other Rooms Family Room
Den/Bedroom Plus 5
Separate Den/Office N
Interior
Interior Features Eat-in Kitchen, Breakfast Bar, 9+ Flat Ceilings, No Interior Steps, 2 Master Baths, Double Vanity, Full Bth Master Bdrm, Separate Shwr & Tub, High Speed Internet, Granite Counters
Heating Natural Gas
Cooling Refrigeration, Ceiling Fan(s)
Flooring Carpet, Vinyl, Tile
Fireplaces Type 1 Fireplace, Living Room
Fireplace Yes
Window Features Double Pane Windows
SPA Private
Laundry WshrDry HookUp Only
Exterior
Exterior Feature Other, Covered Patio(s), Patio
Garage Dir Entry frm Garage, Electric Door Opener, RV Gate, Detached, RV Access/Parking, RV Garage
Garage Spaces 3.0
Garage Description 3.0
Fence Block, Wrought Iron
Pool Private
Community Features Biking/Walking Path
Utilities Available SRP, SW Gas
Amenities Available Management
Waterfront No
Roof Type Tile
Private Pool Yes
Building
Lot Description Desert Back, Desert Front
Story 1
Builder Name Custom
Sewer Septic Tank
Water City Water
Architectural Style Ranch
Structure Type Other,Covered Patio(s),Patio
New Construction Yes
Schools
Elementary Schools Desert Mountain Elementary
Middle Schools Newell Barney Middle School
High Schools Queen Creek High School
School District Queen Creek Unified District
Others
HOA Name We are Vision
HOA Fee Include Maintenance Grounds
Senior Community No
Tax ID 304-68-484
Ownership Fee Simple
Acceptable Financing Conventional, FHA, VA Loan
Horse Property Y
Listing Terms Conventional, FHA, VA Loan
Financing Cash
Read Less
Want to know what your home might be worth? Contact us for a FREE valuation!

Our team is ready to help you sell your home for the highest possible price ASAP

Copyright 2024 Arizona Regional Multiple Listing Service, Inc. All rights reserved.
Bought with My Home Group Real Estate






