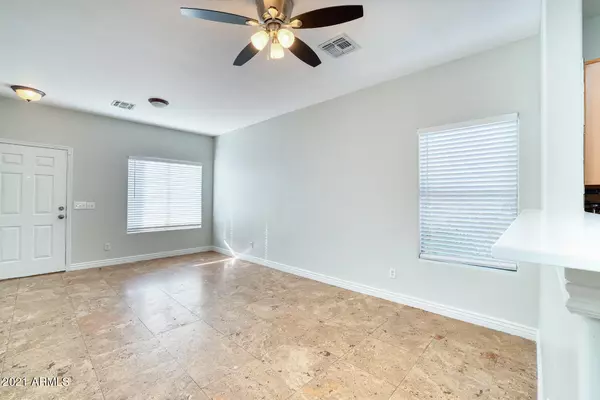$364,900
$365,000
For more information regarding the value of a property, please contact us for a free consultation.
6330 W RIVA Road Phoenix, AZ 85043
3 Beds
2.5 Baths
1,570 SqFt
Key Details
Sold Price $364,900
Property Type Single Family Home
Sub Type Single Family - Detached
Listing Status Sold
Purchase Type For Sale
Square Footage 1,570 sqft
Price per Sqft $232
Subdivision Estrella Manor
MLS Listing ID 6322588
Sold Date 12/20/21
Style Ranch
Bedrooms 3
HOA Fees $60/mo
HOA Y/N Yes
Originating Board Arizona Regional Multiple Listing Service (ARMLS)
Year Built 2002
Annual Tax Amount $1,201
Tax Year 2021
Lot Size 6,444 Sqft
Acres 0.15
Property Description
Come See This Beautiful 3 Bedroom 2.5 Bathroom Home on an Oversized Lot in a Great Area of Phoenix. This home is Move-In Ready with New Carpet, Freshly Painted, New Vanities, New Blinds and much more. There is Tile in all the Downstairs Areas. The Kitchen is Nicely Updated Including an Island, Lots of Cabinet and Counter Space, White Appliances, and a Wall Pantry. The Kitchen looks over into the Great Room so that you can be part of the Entertainment. There is a Private Powder Room Downstairs for Guests. The Large Master Bedroom is also Downstairs and has an updated On-Suite complete with a Raised Granite Vanity, Shower, and Walk-in Closet. Upstairs you will find 2 additional Good-Sized Bedrooms with Walk-In Closets and an Updated Hall Bathroom. Venture Outdoors to your Private Yard and Enjoy the Great Arizona Weather. There is a Full-Length Covered Patio and an Oversized Yard perfect for Grass, a Pool, a Play area, and much more. Don't miss the Inside Laundry and your 2-car Garage. All Appliances Included. This home is close to the new 202 freeway, schools, shopping, etc. Call today to schedule an appointment.
Location
State AZ
County Maricopa
Community Estrella Manor
Direction South on 63rd Ave., West on Elwood, Rt on Riva. Home is on the North Side of the Street
Rooms
Other Rooms Great Room
Master Bedroom Downstairs
Den/Bedroom Plus 3
Separate Den/Office N
Interior
Interior Features Master Downstairs, Eat-in Kitchen, 9+ Flat Ceilings, Kitchen Island, Pantry, Full Bth Master Bdrm, High Speed Internet, Laminate Counters
Heating Natural Gas
Cooling Refrigeration, Ceiling Fan(s)
Flooring Carpet, Laminate, Stone
Fireplaces Number No Fireplace
Fireplaces Type None
Fireplace No
Window Features Dual Pane
SPA None
Exterior
Exterior Feature Covered Patio(s), Playground, Private Yard
Garage Dir Entry frm Garage, Electric Door Opener
Garage Spaces 2.0
Garage Description 2.0
Fence Block
Pool None
Utilities Available SRP, City Gas
Amenities Available Management
Waterfront No
View Mountain(s)
Roof Type Tile
Private Pool No
Building
Lot Description Sprinklers In Front, Desert Front, Dirt Back
Story 2
Builder Name Centex
Sewer Public Sewer
Water City Water
Architectural Style Ranch
Structure Type Covered Patio(s),Playground,Private Yard
New Construction Yes
Schools
Elementary Schools Riverside Traditional School
Middle Schools Riverside Traditional School
High Schools Sierra Linda High School
School District Phoenix Union High School District
Others
HOA Name Los Colinas Moradas
HOA Fee Include Maintenance Grounds
Senior Community No
Tax ID 104-48-494
Ownership Fee Simple
Acceptable Financing Conventional, FHA, VA Loan
Horse Property N
Listing Terms Conventional, FHA, VA Loan
Financing Conventional
Special Listing Condition FIRPTA may apply
Read Less
Want to know what your home might be worth? Contact us for a FREE valuation!

Our team is ready to help you sell your home for the highest possible price ASAP

Copyright 2024 Arizona Regional Multiple Listing Service, Inc. All rights reserved.
Bought with DPR Realty LLC






