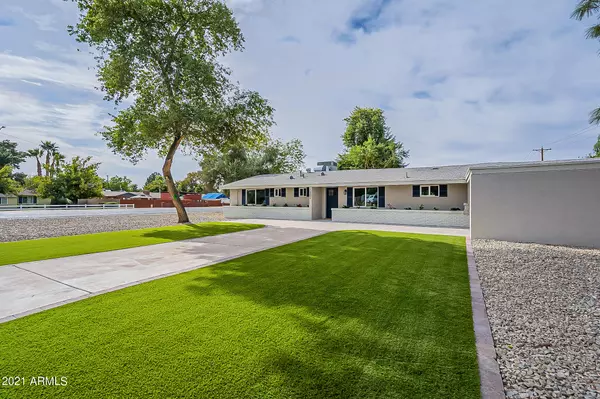$645,000
$649,900
0.8%For more information regarding the value of a property, please contact us for a free consultation.
1202 W BETHANY HOME Road Phoenix, AZ 85013
4 Beds
3 Baths
1,910 SqFt
Key Details
Sold Price $645,000
Property Type Single Family Home
Sub Type Single Family - Detached
Listing Status Sold
Purchase Type For Sale
Square Footage 1,910 sqft
Price per Sqft $337
Subdivision Del Monte Estates
MLS Listing ID 6322725
Sold Date 01/13/22
Bedrooms 4
HOA Y/N No
Originating Board Arizona Regional Multiple Listing Service (ARMLS)
Year Built 1955
Annual Tax Amount $2,408
Tax Year 2021
Lot Size 0.255 Acres
Acres 0.25
Property Description
Come fall in love with this gorgeous, fully remodeled home located in the highly sought-after Phoenix neighborhood of Del Monte Estates. This conveniently located 4 bedroom, 3 bath, move-in ready home, sits central to some of the most picturesque mountain preserves that the valley of the sun is known for, along with some of the best shopping and outdoor/indoor entertainment Phoenix has to offer. No expense was spared on this entertainer's dream home and it shows! From the open floor plans and soaring ceilings with new integrated LED lighting and fans throughout. Large open chefs' kitchen that boasts white shaker cabinets with soft close hardware. Stainless Samsung appliances, and massive 10-foot white quartz island with breakfast bar seating and ample storage underneath for (cont..) everything an Entertainer/Chef needs. Everything has been modernized and is brand new in this remodeled home. From the Luxury Vinyl Plank flooring throughout and bedroom carpets to the completely remodeled bathrooms with updated dual vanities, contemporary printed tile and glass farm-door style sliding shower doors (being installed Tuesday). Open any of the three (3) sliding doors and walk out to your own private desert oasis featuring new pavers, freshly coated deck with extended patio, synthetic grass inserts, and mature trees.
Other upgrades include new baseboards, new doors and trim, new front yard landscaping, pavers, and masonry. All new exterior stucco, all new interior drywall, all new-dual pane windows, and all new lighting fixtures throughout the house. **NO HOA** Don't miss-out on the chance to own the best house in the neighborhood, as it won't last long in this market.
Location
State AZ
County Maricopa
Community Del Monte Estates
Rooms
Other Rooms Great Room
Den/Bedroom Plus 4
Ensuite Laundry Wshr/Dry HookUp Only
Interior
Interior Features Breakfast Bar, Vaulted Ceiling(s), Kitchen Island, Double Vanity, Full Bth Master Bdrm, High Speed Internet, Granite Counters
Laundry Location Wshr/Dry HookUp Only
Heating Electric, Natural Gas
Cooling Refrigeration, Ceiling Fan(s)
Flooring Carpet, Vinyl, Tile
Fireplaces Type 1 Fireplace, Master Bedroom
Fireplace Yes
Window Features Double Pane Windows
SPA None
Laundry Wshr/Dry HookUp Only
Exterior
Exterior Feature Covered Patio(s), Patio
Carport Spaces 1
Fence Block
Pool None
Community Features Biking/Walking Path
Utilities Available SW Gas
Amenities Available None
Waterfront No
Roof Type Composition
Private Pool No
Building
Lot Description Corner Lot, Synthetic Grass Frnt, Synthetic Grass Back
Story 1
Builder Name Unknown
Sewer Public Sewer
Water City Water
Structure Type Covered Patio(s),Patio
Schools
Elementary Schools Cactus Wren Elementary School
Middle Schools Isaac Middle School
High Schools Glendale High School
School District Glendale Union High School District
Others
HOA Fee Include No Fees
Senior Community No
Tax ID 156-30-010
Ownership Fee Simple
Acceptable Financing Cash, Conventional, FHA, VA Loan
Horse Property N
Listing Terms Cash, Conventional, FHA, VA Loan
Financing Conventional
Special Listing Condition N/A, Owner/Agent
Read Less
Want to know what your home might be worth? Contact us for a FREE valuation!

Our team is ready to help you sell your home for the highest possible price ASAP

Copyright 2024 Arizona Regional Multiple Listing Service, Inc. All rights reserved.
Bought with Century 21 Toma Partners






