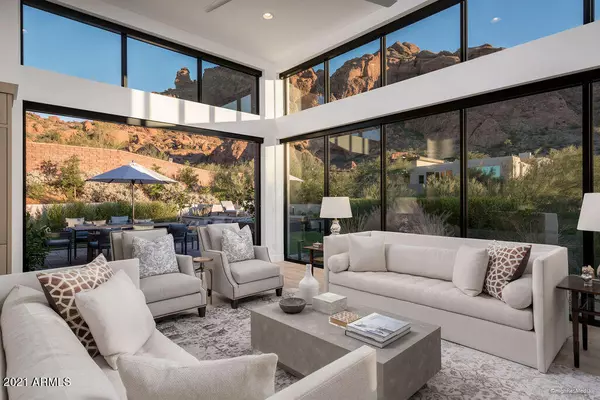$3,900,000
$3,900,000
For more information regarding the value of a property, please contact us for a free consultation.
5841 N ECHO CANYON Circle Phoenix, AZ 85018
3 Beds
3.5 Baths
3,735 SqFt
Key Details
Sold Price $3,900,000
Property Type Single Family Home
Sub Type Single Family - Detached
Listing Status Sold
Purchase Type For Sale
Square Footage 3,735 sqft
Price per Sqft $1,044
Subdivision Echo Canyon
MLS Listing ID 6323037
Sold Date 01/28/22
Style Contemporary
Bedrooms 3
HOA Fees $470/mo
HOA Y/N Yes
Originating Board Arizona Regional Multiple Listing Service (ARMLS)
Year Built 2020
Annual Tax Amount $8,934
Tax Year 2021
Lot Size 9,135 Sqft
Acres 0.21
Property Description
Breathtaking views of Camelback Mtn from Echo Canyon's best lot quietly nestled below the Praying Monk! The spacious back yard w/ 180 degree views is a rare lock 'n leave find in a gated community. The transitional interiors are the icing on the cake with floor-to-ceiling glass walls, full-retraction pocket doors, gorgeous hardwood floors throughout, stone surfaces in the kitchen & baths & designer lighting...the list goes on & on. The open floor plan exquisitely captures the stunning views & flows to the rear patio for ideal entertaining w/ an outdoor kitchen, spa, firepit, Bocce Ball court & a raised patio for enjoying the sunset. A home automation system makes living here even easier. Echo Canyon is conveniently located between the Camelback Corridor and the heart of Paradise Valley.
Location
State AZ
County Maricopa
Community Echo Canyon
Direction East on McDonald, north on Echo Canyon PKWY at roundabout to guard house on right. The guard will direct you to the house.
Rooms
Other Rooms Guest Qtrs-Sep Entrn, Great Room
Den/Bedroom Plus 3
Separate Den/Office N
Interior
Interior Features Walk-In Closet(s), Eat-in Kitchen, Breakfast Bar, 9+ Flat Ceilings, No Interior Steps, Vaulted Ceiling(s), Wet Bar, Kitchen Island, Double Vanity, Full Bth Master Bdrm, Separate Shwr & Tub, High Speed Internet, Smart Home
Heating Natural Gas
Cooling Refrigeration, Programmable Thmstat, Ceiling Fan(s)
Flooring Carpet, Tile, Wood
Fireplaces Type 1 Fireplace, Fire Pit, Family Room
Fireplace Yes
Window Features Mechanical Sun Shds, Double Pane Windows, Low Emissivity Windows
SPA Heated, Private
Laundry Inside, Stacked Washer/Dryer, Wshr/Dry HookUp Only
Exterior
Exterior Feature Patio, Private Street(s), Private Yard, Built-in Barbecue
Garage Attch'd Gar Cabinets, Dir Entry frm Garage, Electric Door Opener, Separate Strge Area, Unassigned
Garage Spaces 2.0
Garage Description 2.0
Fence Block, Wrought Iron
Pool None
Landscape Description Irrigation Front
Community Features Pool, Guarded Entry, Tennis Court(s), Biking/Walking Path, Clubhouse
Utilities Available APS
Amenities Available Management, Rental OK (See Rmks)
Waterfront No
View City Lights, Mountain(s)
Roof Type Foam
Building
Lot Description Sprinklers In Rear, Corner Lot, Desert Front, Cul-De-Sac, Synthetic Grass Back, Auto Timer H2O Front, Auto Timer H2O Back, Irrigation Front
Story 1
Builder Name Unknown
Sewer Public Sewer
Water City Water
Architectural Style Contemporary
Structure Type Patio, Private Street(s), Private Yard, Built-in Barbecue
New Construction Yes
Schools
Elementary Schools Kiva Elementary School
Middle Schools Mohave Middle School
High Schools Saguaro High School
School District Scottsdale Unified District
Others
HOA Name Echo Canyon HOA
HOA Fee Include Common Area Maint, Street Maint
Senior Community No
Tax ID 172-04-103-A
Ownership Fee Simple
Acceptable Financing Cash, Conventional
Horse Property N
Listing Terms Cash, Conventional
Financing Conventional
Read Less
Want to know what your home might be worth? Contact us for a FREE valuation!

Our team is ready to help you sell your home for the highest possible price ASAP

Copyright 2024 Arizona Regional Multiple Listing Service, Inc. All rights reserved.
Bought with Brewer & Stratton Property Management LLC






